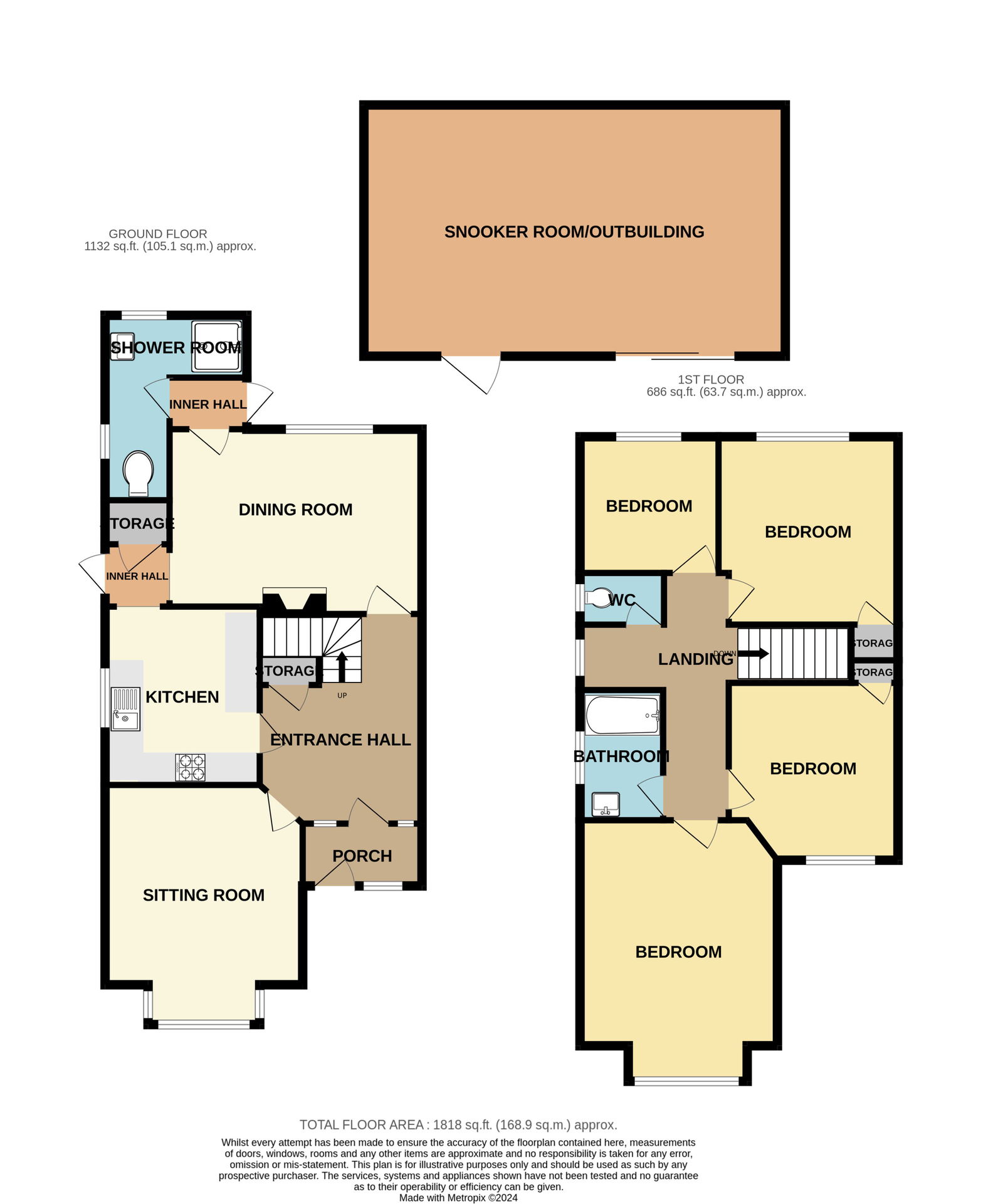Semi-detached house for sale in Poynings Avenue, Southend On Sea SS2
Just added* Calls to this number will be recorded for quality, compliance and training purposes.
Property features
- Four bedroom semi detached 1930's family home
- Snooker room / outbuilding measuring 27 X 16ft
- Two separate spacious receptions
- Grand spacious entrance hall
- Driveway and single detached garage
- Downstairs wet room and upstairs bathroom
- Boasting bundles of charm & character throughout
- Close to southend east and thorpe bay stations
- Falling into fantastic school catchments incl. Southend high for girls
- Vacant possession - no onward chain
Property description
Wonderful four bedroom semi detached 1930's family home. Boasting a wealth of charm and character throughout this spacious home is sold with vacant possession and offered with no onward chain. In need of some cosmetic modernisation this home has so much potential for one to put their own stamp on. Internally there is an abundance of space which includes a grand entrance hall, two separate receptions, a sizeable kitchen, downstairs wet room, four spacious bedrooms, bathroom and separate WC. Externally the garden is low maintenance and gives access to a 26ft Snooker Room plus there is also a detached garage and driveway to front. Located on the highly sought after 'Wick Estate' falling into fantastic school catchments incl. Hamstel, Southchurch High and the 'Outstanding' Southend High School for Girls Grammar. This road is surrounded by many amenities, picturesque parks and transport links, Southend East and Thorpe Bay Stations being within walking distance. This home would make the perfect family home so if you would like find out more please contact me and Quote Ref:-GW0451
porch
large entrance hall
sitting room - 4.83m x 3.76m (15'10" x 12'4")
dining room - 4.83m x 3.58m (15'10" x 11'9")
kitchen - 2.95m x 3.4m (9'8" x 11'2")
L-shaped wet room
stairs to first floor landing
bedroom one - 4.98m x 3.84m (16'4" x 12'7")(into bay)
bedroom two - 3.58m x 3.23m (11'9" x 10'7")
bedroom three - 3.25m x 3.3m (10'8" x 10'10")
bedroom four - 2.51m x 2.62m (8'3" x 8'7")
bathroom
separate WC
rear garden
snooker room / outbuilding - 8.03m x 4.9m (26'4" x 16'1")
detached garage / workshop
driveway to front
Property info
For more information about this property, please contact
eXp World UK, WC2N on +44 330 098 6569 * (local rate)
Disclaimer
Property descriptions and related information displayed on this page, with the exclusion of Running Costs data, are marketing materials provided by eXp World UK, and do not constitute property particulars. Please contact eXp World UK for full details and further information. The Running Costs data displayed on this page are provided by PrimeLocation to give an indication of potential running costs based on various data sources. PrimeLocation does not warrant or accept any responsibility for the accuracy or completeness of the property descriptions, related information or Running Costs data provided here.


































.png)
