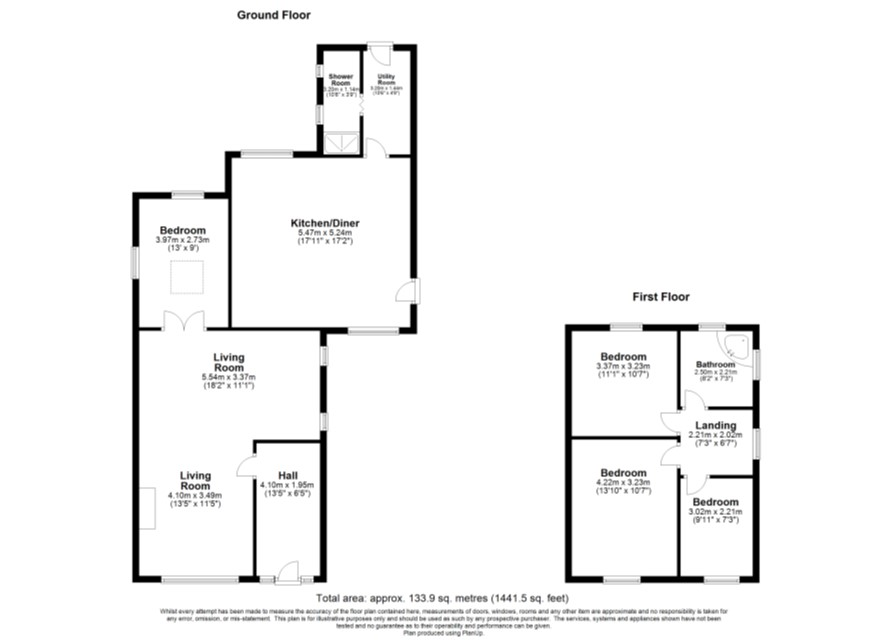Detached house for sale in Lime Avenue, L&D Borders, Luton, Bedfordshire LU4
* Calls to this number will be recorded for quality, compliance and training purposes.
Property features
- L&D estate agents
- Four Bedroom Extended Detached
- Spacious 30 ft Lounge
- Large open Plan Kitchen/Diner
- Utility/Shower Room
- Well proportioned Bedrooms
- Outside Office/Playroom
- Ideal For Commuter Buyer
- Close To Hospital
- Must Be Viewed
Property description
L&D estate agents are favoured to market this large four double bedroom extended detached family home that comes with no upper chain complications. Due to its great location, it would be ideally suited for a commuter buyer or hospital worker with easy access to the M1 motorway and Leagrave train station.
Further benefits include, newly fitted roof, gated driveway, upgraded gas & electrics with certificates, CCTV, smart heating, superfast broadband and more - ask for further details!
The accommodation briefly comprises from an entrance hall, lounge, kitchen/diner, utility & shower room, ground floor bedroom, family bathroom, 3 well proportioned bedrooms, outbuilding/office, rear garden and gated driveway providing off road parking.
Ground Floor
Entrance Hall
Double glazed front door, stairs to the first floor & radiator
Lounge
Double glazed windows to the front & side, feature fireplace, wall lights, built in storage cupboard & two radiators
Kitchen/Diner
17' 11'' x 17' 2'' (5.47m x 5.24m) Double glazed windows to the front & rear, double glazed door to the side, range of wall & base level units, inset sink unit, built in oven & hob, integrated dishwasher, integrated fridge/freezer, radiator & tiled flooring
Utility Room
10' 5'' x 4' 8'' (3.2m x 1.44m) Double glazed door to the rear garden, range of cupboards, wall mounted combi boiler, plumbing for washing machine, radiator & tiled flooring
Shower Room
10' 5'' x 3' 8'' (3.2m x 1.14m) Double glazed windows to the side, shower tray, low level wc, wash hand basin, fully tiled, radiator & tiled flooring
Bedroom 4
13' 0'' x 8' 11'' (3.97m x 2.73m) Double glazed windows to the rear & side, skylight window and radiator
First Floor
Family Bathroom
8' 2'' x 7' 3'' (2.5m x 2.21m) Double glazed windows to the rear & side, three piece bathroom suite & tiled flooring
Bedroom 1
13' 9'' x 10' 7'' (4.22m x 3.23m) Double glazed window to the front, fitted wardrobes with bridging unit & radiator
Bedroom 2
11' 0'' x 10' 7'' (3.37m x 3.23m) Double glazed window to the rear & radiator
Bedroom 3
9' 10'' x 7' 3'' (3.02m x 2.21m) Double glazed window to the front & radiator
Exterior
Office /Playroom
Separate outbuilding in the rear garden with light & power
Rear Garden
Mainly paved, brick built shed with light & power, gated access to the front, garden tap & outside power
Front Garden
Driveway providing off road parking for at least 3 vehicles & outside lights
Property info
For more information about this property, please contact
L&D Estate Agents, LU2 on +44 1582 936494 * (local rate)
Disclaimer
Property descriptions and related information displayed on this page, with the exclusion of Running Costs data, are marketing materials provided by L&D Estate Agents, and do not constitute property particulars. Please contact L&D Estate Agents for full details and further information. The Running Costs data displayed on this page are provided by PrimeLocation to give an indication of potential running costs based on various data sources. PrimeLocation does not warrant or accept any responsibility for the accuracy or completeness of the property descriptions, related information or Running Costs data provided here.































.png)
