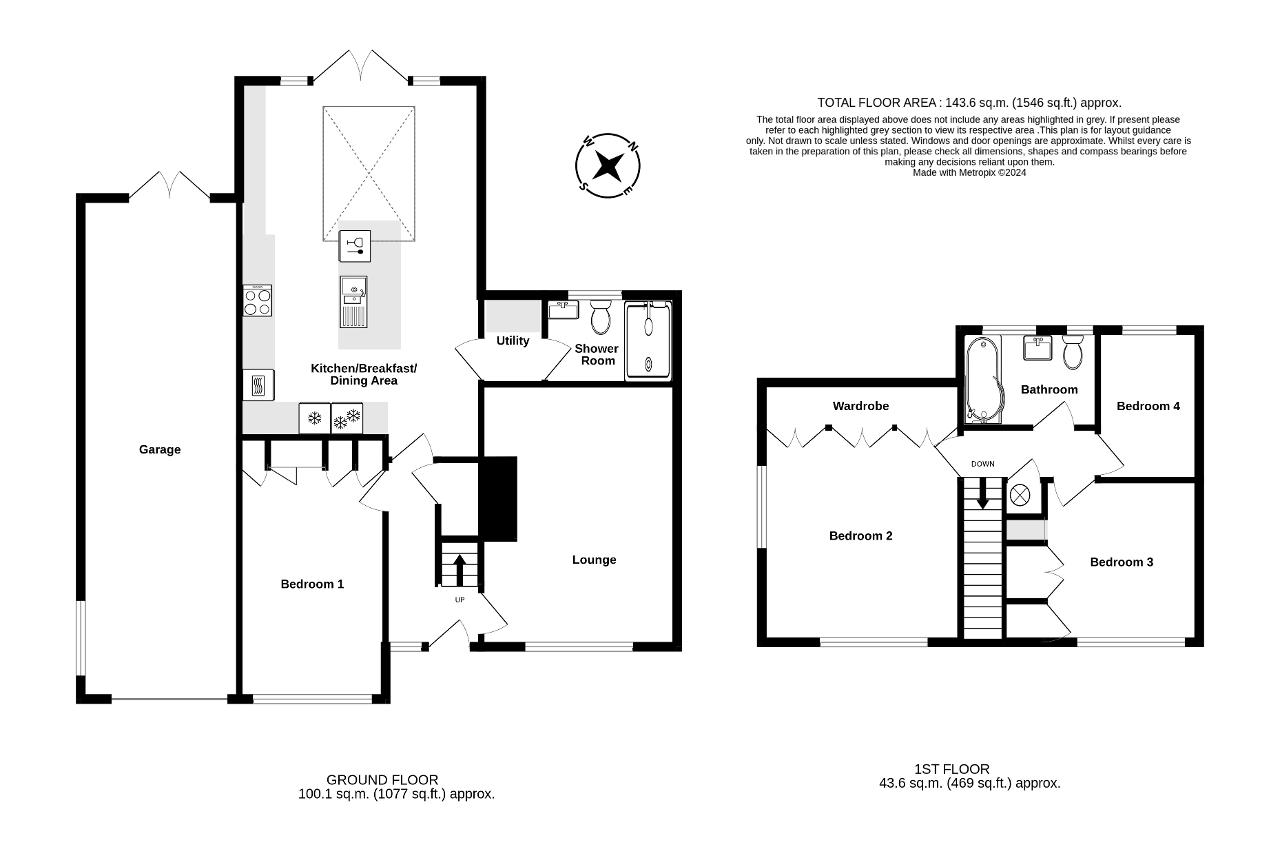Semi-detached bungalow for sale in Sydney Road, Deal, Kent CT14
* Calls to this number will be recorded for quality, compliance and training purposes.
Property features
- 4 bedroom semi-detached chalet bungalow
- Recently extended and fully refurbished
- Close to train station & local shops
- Near miles of countryside
- Downstairs shower room & utility
- '3 bedrooms' have fitted wardrobes
- Kitchen with 'island & breakfast bar'
- 'media wall' in dining / lounging area
- Great size garden, with lawn & patio
- '9.3m' long garage to the side
Property description
This 4 bedroom chalet bungalow has been completely transformed into what you see today. The current owners have refurbished the whole property whilst adding a single storey extension to the rear that is the real hub of the home.
Upon pulling up to this family home, you will note, it really does have the modern wow factor, with its substantial driveway for multiple vehicles, fresh white monocouche rendering, grey windows and garage door.
Once inside, via the entrance hall is the lounge, bedroom 1 with fitted wardrobes and the most glorious kitchen / breakfast / dining area with 'Amtico' flooring throughout. Beyond this is the utility area and shower room with double shower.
The rear extension is where you will find a multitude of things, the kitchen comes with integrated appliances including microwave, floor to ceiling separate fridge and freezer, cleverly designed pull out lada storage compartments giving you maximum space in what is an already substantial kitchen and much more.
The island has more cupboards underneath giving you even more storage, 'undermount sink' cut into the stone top, 'Boiling tap' plus breakfast bar for around 4/5 chairs.
Following into the dining/lounging area which is all open plan, there is a media wall plus large roof light, making this the ideal place to relax. Patio doors take you out to the good size rear garden which is mainly laid to lawn whilst having various patio/stone seating areas. Also accessed from here is the substantial garage which could easily double up as a workshop.
Upstairs in this house is equally as impressive, one of the bedrooms boasts dual aspect windows with views of the Church and countryside in the distance, the other 2 bedrooms are currently used as doubles with one also having fitted wardrobes. There is also a main bathroom with 'L Shape' bath and shower over.
The location of this property is ideal, for those wanting to be within walking distance of 'Walmer' train station taking you to London, a selection of local shops, schools, and miles of countryside.
Ground Floor
Entrance Hall
Lounge
11' 11'' x 15' 11'' (3.64m x 4.87m)
Bedroom 1 (Fitted Wardrobes)
8' 11'' x 14' 1'' (2.72m x 4.3m)
Kitchen / Breakfast / Dining Area
23' 1'' x 14' 8'' (7.04m x 4.49m)
Utility Area
Shower Room
First Floor
Landing
Bedroom 2 (Fitted Wardrobes)
12' 1'' x 13' 1'' (3.69m x 3.99m)
Bedroom 3 (Fitted Wardrobes)
9' 5'' x 9' 10'' (2.88m x 3.01m)
Bedroom 4
6' 2'' x 9' 1'' (1.88m x 2.79m)
Exterior
Driveway
Garage
30' 6'' x 9' 7'' (9.3m x 2.94m)
Front garden
Rear Garden
Property info
For more information about this property, please contact
Wilson Real Estate, CT14 on +44 1304 249275 * (local rate)
Disclaimer
Property descriptions and related information displayed on this page, with the exclusion of Running Costs data, are marketing materials provided by Wilson Real Estate, and do not constitute property particulars. Please contact Wilson Real Estate for full details and further information. The Running Costs data displayed on this page are provided by PrimeLocation to give an indication of potential running costs based on various data sources. PrimeLocation does not warrant or accept any responsibility for the accuracy or completeness of the property descriptions, related information or Running Costs data provided here.








































.png)
