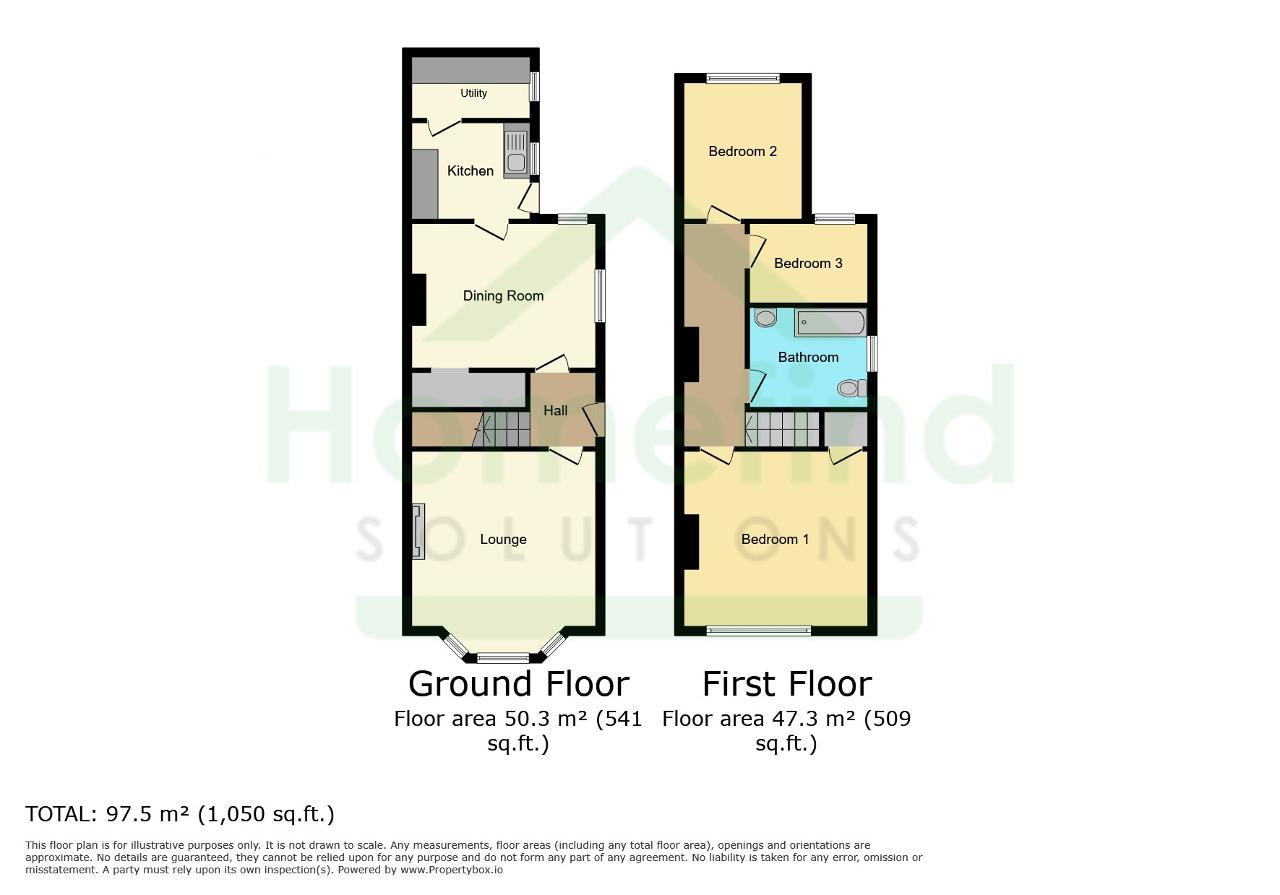Semi-detached house for sale in Balmoral Road, Peterborough PE4
Just added* Calls to this number will be recorded for quality, compliance and training purposes.
Property features
- No onward chain
- Three bedrooms
- Semi-detached
- Parking
- Two reception rooms
- Utility room
- Electric car charger point
Property description
We are delighted to present this semi-detached property up for sale and is neutrally decorated, ready for the new owners to add their touch. The property is located in a thriving urban area, with excellent public transport links, nearby schools, and local amenities, making it ideal for families and couples alike.
Boasting two spacious reception rooms, this home offers ample space for relaxation and entertainment. The first reception room is a welcoming space with large windows, a cosy fireplace, and a charming bay window that floods the room with natural light. The second separate reception room offers a garden view and comes with added storage space.
The property features a practical kitchen equipped with a gas hob, a double oven, and a utility room. The kitchen bathes in natural light, thanks to the window on the side aspect, and it has direct access to the rear garden, allowing for seamless indoor-outdoor living.
The sleeping quarters consist of three bedrooms. The first and second bedrooms are spacious doubles, with the first offering a window overlooking the front aspect, and the second featuring a window to the rear aspect. The third bedroom is also spacious and enjoys a window to the rear aspect.
The bathroom is well-appointed with a heated towel rail and tiled splashbacks, adding a touch of luxury.
One of the unique features of this home is the added benefit of parking, electric charging point no onward chain making the move hassle-free. With the council tax falling in band B, this home represents a fantastic opportunity for those seeking a property in a convenient location.
Ground Floor
Entrance hallway
4' 9'' x 2' 8'' (1.45m x 0.83m)
Lounge
13' 6'' x 12' 0'' (4.12m x 3.67m)
Dining Room
13' 5'' x 12' 0'' (4.11m x 3.66m)
Kitchen
9' 10'' x 6' 10'' (3.02m x 2.1m)
Utility room
6' 9'' x 4' 2'' (2.06m x 1.29m)
First Floor
Landing
Bedroom One
11' 11'' x 11' 5'' (3.64m x 3.5m)
Bedroom Two
8' 10'' x 7' 4'' (2.7m x 2.25m)
Bedroom three
9' 11'' x 6' 11'' (3.04m x 2.13m)
For more information about this property, please contact
Homefind Solutions, PE6 on +44 1733 850633 * (local rate)
Disclaimer
Property descriptions and related information displayed on this page, with the exclusion of Running Costs data, are marketing materials provided by Homefind Solutions, and do not constitute property particulars. Please contact Homefind Solutions for full details and further information. The Running Costs data displayed on this page are provided by PrimeLocation to give an indication of potential running costs based on various data sources. PrimeLocation does not warrant or accept any responsibility for the accuracy or completeness of the property descriptions, related information or Running Costs data provided here.






















.png)
