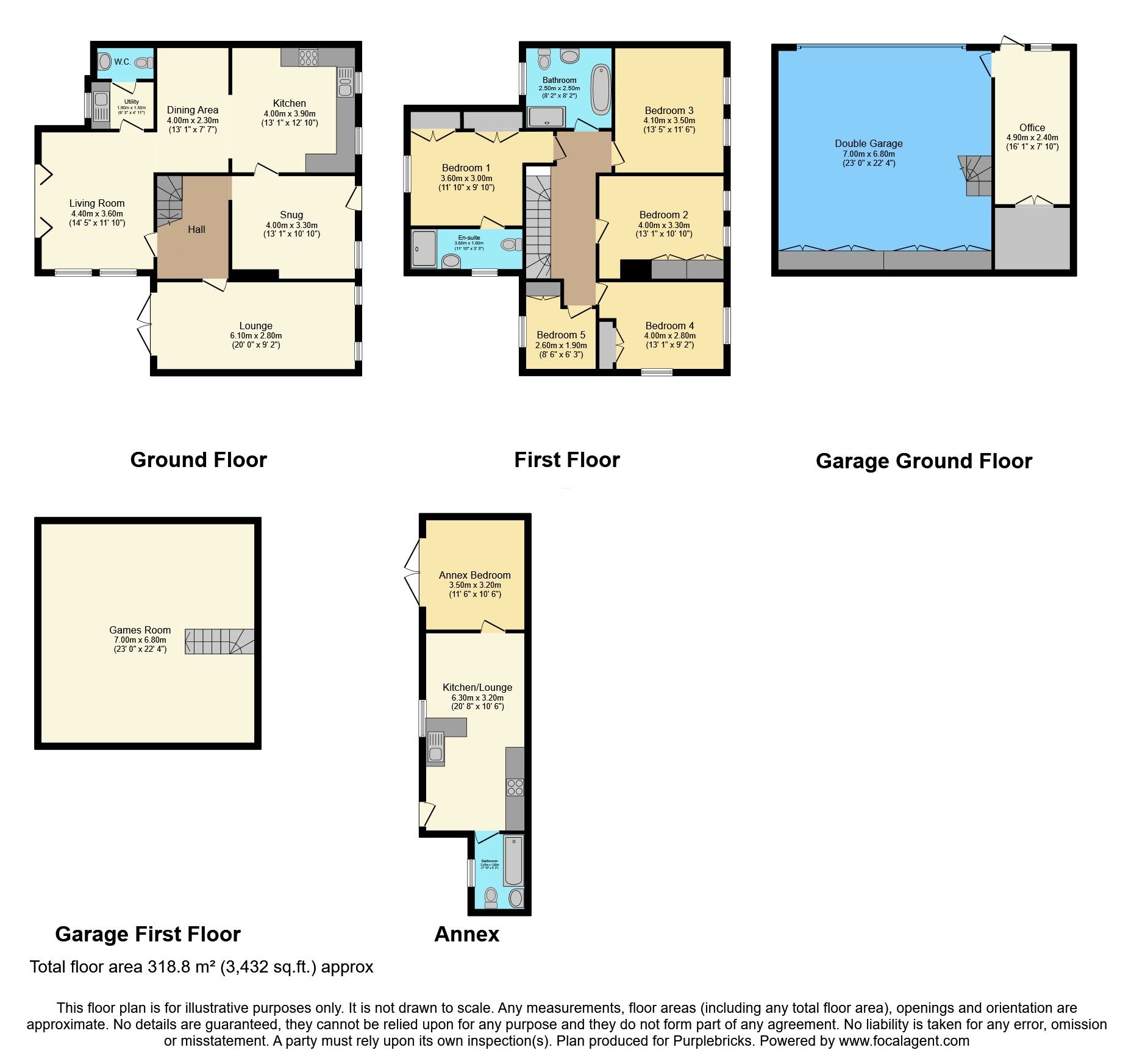Detached house for sale in Ferry Lane, Carlton On Trent, Newark NG23
* Calls to this number will be recorded for quality, compliance and training purposes.
Property features
- Five bedrooms
- Detached, upgraded cottage
- One bed self contained annexe
- Three reception rooms
- Two bathrooms
- Double garage with office and games room
- Walled garden with outdoor kitchen
- Electric gated driveway
- Village close to newark & a1
- No upward chain
Property description
Five Bedrooms - Detached - Plus One Bedroom Self Contained Annexe - Four Reception Rooms - Two Bathrooms - Double Garage - No Upward Chain - Close to A1
Perfect for families or professionals
Carlton on Trent is a pretty, conservation village close to the A1, Newark and Retford, which both have train station with high speed rail links to London Kings Cross. Sutton on Trent is just two miles away and has a primary school, Village store and Public House.
This comprehensive description effectively conveys the property's appeal, combining traditional character with modern comforts and extensive outdoor amenities, making it an ideal family home with versatile living options.
Property Description
The original section of the property retains its character with exposed beams and period fireplaces, blending seamlessly with tasteful extensions and refurbishments that respect its historical appeal. This spacious family home exudes warmth and charm, evident from the meticulous attention to detail that greets you upon entry.
Accommodation:
Ground Floor: An inviting entrance hall leads to various key areas of the house.
The lounge features shutters and a cosy log burner fireplace, complemented by French doors opening onto the garden.
A snug, also with a log burner, provides another retreat within the home.
The open plan kitchen and dining area boasts a beamed ceiling, central island, granite worktops, a Rangemaster cooker, integrated dishwasher and opens up to the dining area,
Off here is a stunning garden room with bifold doors.
A utility room and cloakroom WC complete this level.
First Floor: The first floor hosts five bedrooms, each equipped with fixed wardrobes.
Two bedrooms include feature fireplaces, while the master bedroom showcases exposed beams and an ensuite bathroom with a double walk-in shower.
Additionally, there's a luxurious four-piece family bathroom with a freestanding bath and a double walk-in shower cubicle.
Annex
A detached, self-contained annexe offers independent living space with a living kitchen featuring a log burner, integrated oven, and fridge freezer.
The bedroom includes French doors opening onto the garden and there's a bathroom with a shower over the bath.
Outside
The property boasts an enclosed walled rear garden, predominantly laid to lawn with patio and decked areas.
Outdoor amenities include an electric sun canopy, pergola, and an outdoor kitchen.
Additional features comprise a timber shed, log store, and potting shed.
A gated driveway with electric gates leads to a double garage equipped with an ev charger. The garage features electric doors, an adjoining home office, and a first-floor attic room currently utilised as a games room.
Additional Features: The property benefits from calor gas central heating and handmade solid wood Yorkshire sliding sash double glazing, enhancing both comfort and energy efficiency.
Services
Mains water, drainage and electricity are all connected.
Double Glazing
Calor Gas Heating
Freehold.
Property Ownership Information
Tenure
Freehold
Council Tax Band
E
Disclaimer For Virtual Viewings
Some or all information pertaining to this property may have been provided solely by the vendor, and although we always make every effort to verify the information provided to us, we strongly advise you to make further enquiries before continuing.
If you book a viewing or make an offer on a property that has had its valuation conducted virtually, you are doing so under the knowledge that this information may have been provided solely by the vendor, and that we may not have been able to access the premises to confirm the information or test any equipment. We therefore strongly advise you to make further enquiries before completing your purchase of the property to ensure you are happy with all the information provided.
Property info
For more information about this property, please contact
Purplebricks, Head Office, CO4 on +44 24 7511 8874 * (local rate)
Disclaimer
Property descriptions and related information displayed on this page, with the exclusion of Running Costs data, are marketing materials provided by Purplebricks, Head Office, and do not constitute property particulars. Please contact Purplebricks, Head Office for full details and further information. The Running Costs data displayed on this page are provided by PrimeLocation to give an indication of potential running costs based on various data sources. PrimeLocation does not warrant or accept any responsibility for the accuracy or completeness of the property descriptions, related information or Running Costs data provided here.



























.png)

