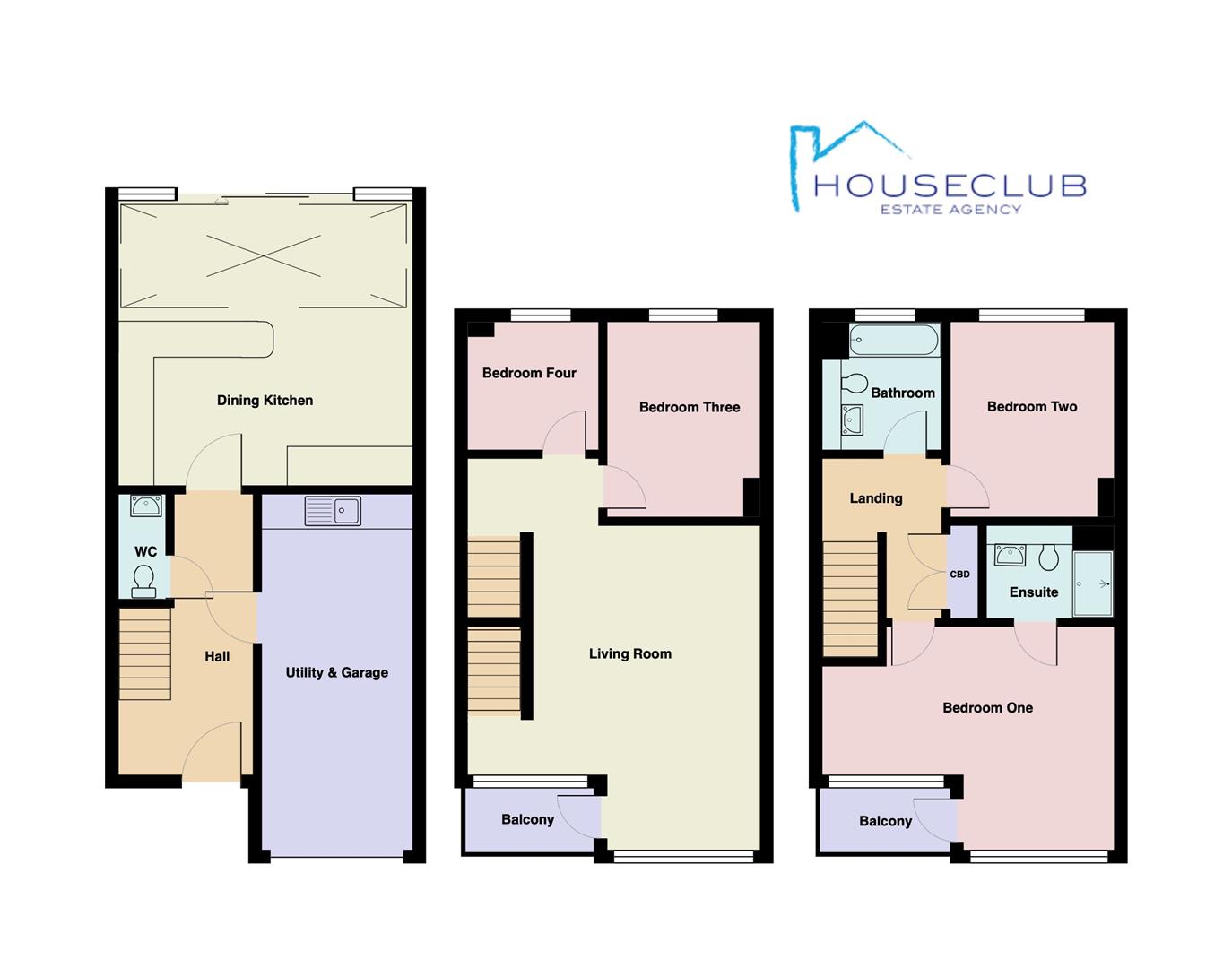End terrace house for sale in Mill Lane, Halton, Lancaster LA2
* Calls to this number will be recorded for quality, compliance and training purposes.
Property description
Nestled near the banks of the River Lune, this stunning property offers purchasers a four bedroom family home with incredible views. Spanning across three floors, this beautiful home offers a family ample growing space, and boasts luxurious features such as Quartz worktops in the kitchen, a media wall with mood lighting in the Living Area, as well as two balconies. Beautifully presented throughout, this home provides the perfect backdrop for family gatherings, socialising and enjoying all things countryside, with this scenic Crook O' Lune walk on the doorstep.
Located in the desirable Halton Mills development, this immaculately presented home is conveniently situated for a range of amenities including the Bay Gateway, giving access to the M6 motorway in less than 10 minutes. With a highly regarded primary school within walking distance, a village shop and a superb community centre and a popular village pub all a mere stones throw away. With public transport links providing access to near by high schools, as well as universities this property is well situated to access the historic market town of Lancaster, which offers an array of typical city centre high street shops, bars and restaurants.
Layout (With Approx. Dimensions)
Ground Floor
Entrance Hall
Entered via a wooden double glazed door, this warm and welcoming room has stairs leading to the first floor, a radiator and tiled flooring.
Wc
Fitted with a two piece suite comprising a WC and a wall mounted wash hand basin. With tiled walls and flooring, an extractor fan and a radiator.
Dining Kitchen (5.12 x 4.99 (16'9" x 16'4"))
A bright and spacious room, perfect for entertaining the whole family. Fitted with a range of wall and base units with complementary Quartz worktop over and an inset stainless steel sink unit with mixer tap and drainer. Fitted with a range of Neff appliances including a four ring gas hob, with an extractor hood above and a double oven below. There is also an integrated fridge freezer and a dishwasher. With tiled flooring, a radiator and sizeable sliding doors leading out to a rear garden, with a feature orangery glass roof.
First Floor
Stairs lead from the entrance hall to spacious first floor, which opens in to the living area. With a feature vertical radiator and doors leading into two of the bedrooms.
Bedroom Four (2.29 x 2.24 (7'6" x 7'4"))
Fitted with a wooden double glazed window and a radiator.
Bedroom Three (3.45 x 2.69 (11'3" x 8'9"))
A generous room, fitted with a wooden double glazed window and a radiator.
Living Room (5.50 x 5.12 (18'0" x 16'9"))
A beautifully spacious yet cosy room, where views of the River Lune can be enjoyed. Fitted with a feature media wall, with mood lighting surrounding and downlighters. With two wooden double glazed windows with half privacy glass and a wooden double glazed door providing access to a balcony area. Stairs lead to the second floor.
Second Floor
Access to a part boarded lost space can be found, as well as a useful built-in storage cupboard providing ample storage and a feature vertical radiator.
Bedroom One (5.11 x 3.90 (16'9" x 12'9"))
A simply stunning room with large floor to ceiling windows, with half privacy glass, showcasing views across the River Lune and surrounding Lancashire countryside. With a low level radiator and access to a balcony area. With an internal wooden door leading too:
Ensuite Shower Room
Fitted with a three suite comprising a WC, a wall mounted wash hand basin and a double shower cubicle with a feature waterfall shower head. Fitted with a shaver point, tiled walls and flooring, and a heated towel rail.
Bedroom Two (3.43 x 2.88 (11'3" x 9'5"))
Fitted with a wooden double glazed window and a radiator.
Outside
To the front of the property, a block paved driveway can be found, providing off road parking which leads to an integral garage utility. To the rear, an Astroturf garden with feature paved patio providing the perfect backdrop for family gathering and alfresco dining. With raised borders and secure wooden fencing, with a matching wooden gate.
Utility & Garage (6.31 x 2.64 (20'8" x 8'7"))
With an up and over door, light and power, providing ample storage. This room opens into a utility area, with a complementary worktop surface and a stainless steel sink unit with mixer tap and drainer. With plumbing for a washing machine and space for condensing dryer.
Services
Mains electric, mains gas, mains water and mains drainage.
Council Tax
Band D - Lancaster City Council.
Tenure
Leasehold - 999 Years from the 1st January 2006, held on a balance of 980 years. With a peppercorn ground rent and a service charge of £13.40 per month which includes maintenance of the communal areas such as the children play park. Which equates to an annual service charge of £164.74 (Jan-December).
Viewings
Strictly by appointment with Houseclub Estate Agents, Lancaster.
Energy Performance Certificate
The full Energy Performance Certificate is available on our website or by contacting our hybrid office.
Property info
For more information about this property, please contact
Houseclub, LA2 on +44 1524 937907 * (local rate)
Disclaimer
Property descriptions and related information displayed on this page, with the exclusion of Running Costs data, are marketing materials provided by Houseclub, and do not constitute property particulars. Please contact Houseclub for full details and further information. The Running Costs data displayed on this page are provided by PrimeLocation to give an indication of potential running costs based on various data sources. PrimeLocation does not warrant or accept any responsibility for the accuracy or completeness of the property descriptions, related information or Running Costs data provided here.






































.png)
