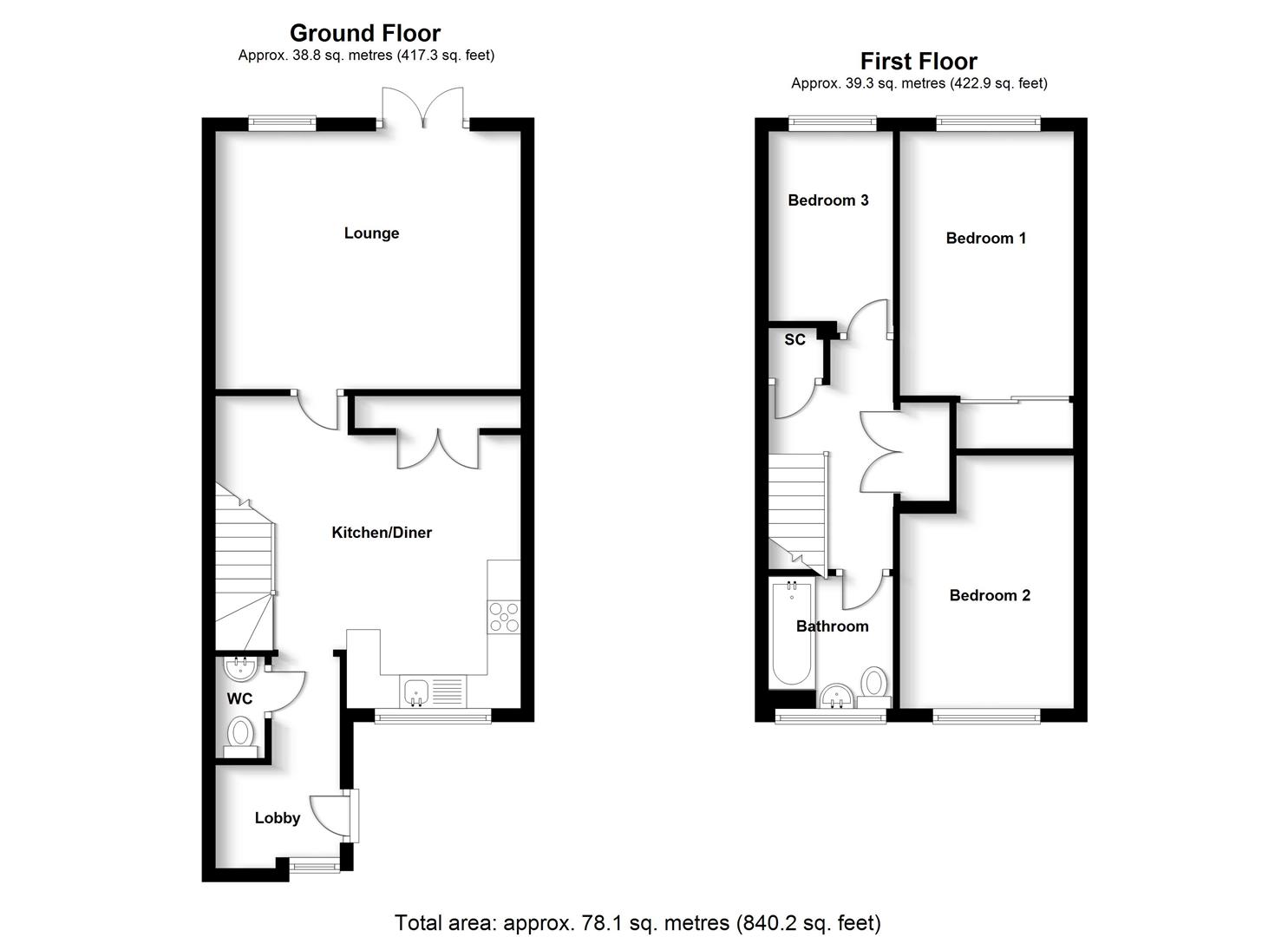Terraced house for sale in Ripon Road, Stevenage SG1
* Calls to this number will be recorded for quality, compliance and training purposes.
Property features
- Three bedroom mid terrace
- St nicolas location
- Close to st nicolas park
- Extended front porch/lobby
- Spacious kitchen/diner
- Good-sized bedrooms
- Fully tiled modern bathroom
- Low maintenance rear garden
Property description
Guide price £315,000 - £325,000 * Agent Hybrid is pleased to bring to the market this very well-presented three-bedroom mid-terraced home, located in the sought-after St. Nicolas area of Stevenage, just a stone's throw from St. Nicolas Park.
Guide price £315,000 - £325,000 * Agent Hybrid is pleased to bring to the market this very well-presented three-bedroom mid-terraced home, located in the sought-after St. Nicolas area of Stevenage, just a stone's throw from St. Nicolas Park. The accommodation briefly comprises an extended front entrance porch, which also serves as a utility area, with a door leading to a convenient downstairs WC. The entrance hallway flows seamlessly into a spacious kitchen/diner, beautifully fitted with grey units, roll-edge countertops, and white metro tiled splashbacks. The kitchen offers additional storage space, including a dedicated area for a tall standing fridge freezer. A door opens into a generously sized lounge, which features French doors that lead out to a private, attractive, and low-maintenance rear garden, laid with artificial lawn and featuring a raised wooden decking seating area at the far end. Stairs rise to the first-floor landing, where you'll find landing storage, three good-sized bedrooms, and a family bathroom, fully tiled in striking black and white tiling. Viewing is highly recommended to fully appreciate this lovely home.
Dimensions
Entrance Lobby 6'1 x 5'1
Downstairs WC
Kitchen/Diner 15'4 x 15'0 (max to max)
Lounge 15'0 x 12'8
Bedroom 1: 15'6 x 8'7 (inc robes)
Bedroom 2: 13'6 x 8'7
Bedroom 3: 9'7 x 6'7
Family Bathroom 6'5 x 5'1
Property info
For more information about this property, please contact
Agent Hybrid, SG1 on +44 1438 412656 * (local rate)
Disclaimer
Property descriptions and related information displayed on this page, with the exclusion of Running Costs data, are marketing materials provided by Agent Hybrid, and do not constitute property particulars. Please contact Agent Hybrid for full details and further information. The Running Costs data displayed on this page are provided by PrimeLocation to give an indication of potential running costs based on various data sources. PrimeLocation does not warrant or accept any responsibility for the accuracy or completeness of the property descriptions, related information or Running Costs data provided here.































.png)
