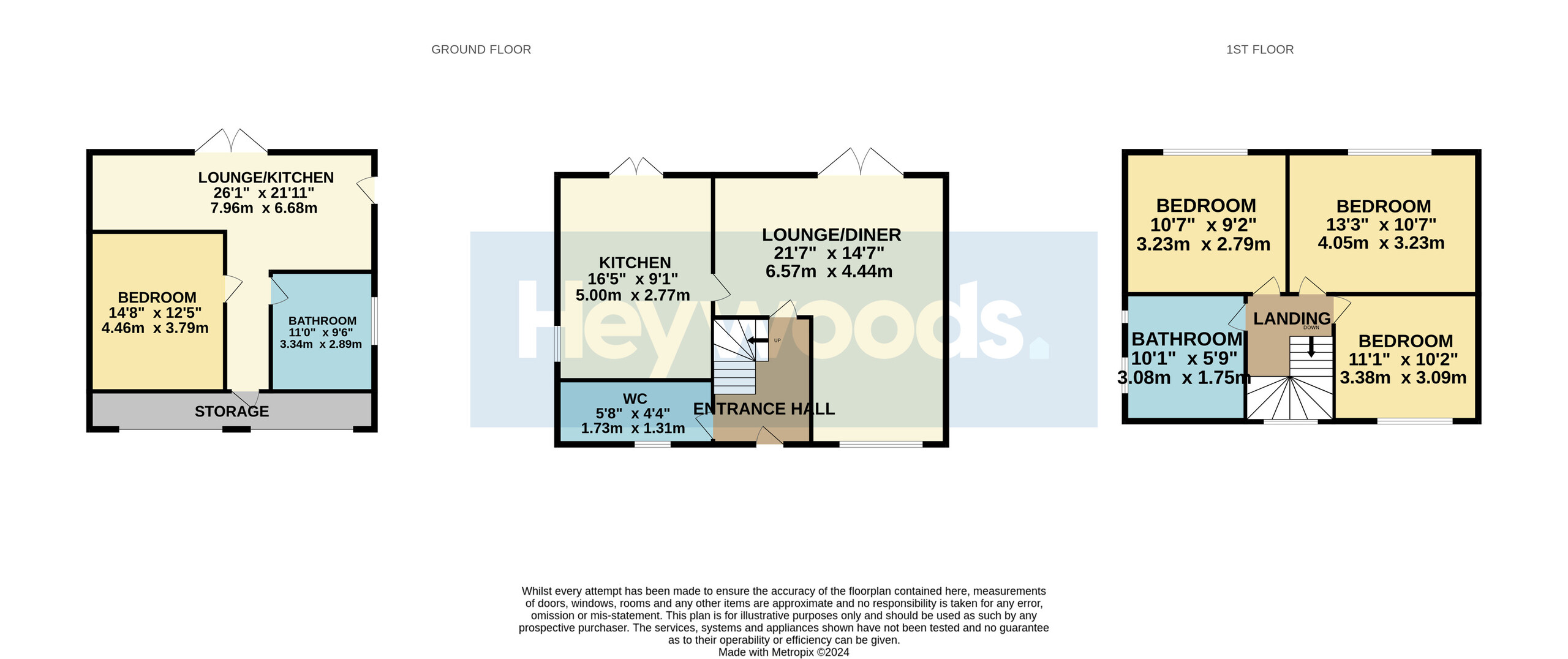Semi-detached house for sale in Whitfield Avenue, Newcastle-Under-Lyme, Staffordshire ST5
Just added* Calls to this number will be recorded for quality, compliance and training purposes.
Property features
- Detached annex
- Semi-detached family home
- Generous corner plot
- Lovely gardens to front and rear
- Ample off road parking
- Near to keele university complex and newcastle under lyme town centre
- Popular location
- Wheelchair accessible
Property description
Heywoods Estate Agents are delighted to welcome to the market this rare and special property, perfectly positioned on a generous corner plot on the outskirts of Newcastle-under-Lyme town centre. This home boasts large gardens to both the front and rear and features a detached double garage, now cleverly converted into a self-contained annex. With ample parking space available for multiple vehicles in front of the garage, convenience is certainly not in short supply.
As you approach the front door, you'll enter through a welcoming entrance hall. To the left is a guest WC, complete with a cistern enclosed WC and a wash hand basin neatly set within a vanity unit, offering practical storage space beneath. Moving through the hall, you’ll find a door leading to a spacious lounge/dining room. This 'l'-shaped room is beautifully bright, with a large window to the front aspect and French doors opening out to the rear garden. Adding a cozy touch, a gas stove takes pride of place, perfect for those chilly evenings. Adjacent to the lounge/dining room is the kitchen, which provides access to the rear garden and a view of the side aspect through a well-placed window. The kitchen is thoughtfully designed with an integrated breakfast bar, a range of wall and base units, and integrated appliances, making it a perfect space for both cooking and entertaining.
Heading upstairs, this property reveals three generously sized double bedrooms, ideal for a growing family. A family bathroom serves all three bedrooms, featuring two side windows, a paneled bath with an overhead shower, a wash hand basin set into a vanity unit, and a cistern enclosed WC, all designed to a high standard.
Stepping outside, just a few steps from the kitchen door, you will find the converted double garage, now a versatile annex. Previously permitted for business use, this space has been transformed into a self-contained living area with its own bedroom, wet room, and a lounge area complete with units that offer the potential for a full kitchen setup. Additionally, there is a narrow storage space at the front of the annex, which can be accessed via an internal door from within the annex itself.
The main residence benefits from UPVC double glazing and gas central heating, ensuring comfort throughout. The location is highly convenient, just a short drive to Keele University complex, schools, pubs, and various amenities, with easy access to local bus routes. This fantastic family home offers endless possibilities, whether you’re looking to operate a business from home, create an independent living space for teenagers, or accommodate extended family members. Whatever your needs, this property is ready to welcome you.
Entrance Hall (3.19 m x 1.99 m (10'6" x 6'6"))
Guest WC (1.32 m x 1.74 m (4'4" x 5'9"))
Lounge/Diner (6.57 m x 4.44 m (21'7" x 14'7"))
Kitchen (2.77 m x 5.01 m (9'1" x 16'5"))
First Floor Landing
Bedroom One (3.23 m x 4.06 m (10'7" x 13'4"))
Bedroom Two (3.38 m x 3.10 m (11'1" x 10'2"))
Bedroom Three (2.79 m x 3.23 m (9'2" x 10'7"))
Family Bathroom (3.08 m x 1.75 m (10'1" x 5'9"))
Annex
Lounge/Kitchen (5.49 m x 2.86 m (18'0" x 9'5"))
Bedroom (2.55 m x 4.38 m (8'4" x 14'4"))
Wet Room (2.70 m x 1.58 m (8'10" x 5'2"))
Storage (0.76 m x 5.49 m (2'6" x 18'0"))
For more information about this property, please contact
Heywoods, ST5 on * (local rate)
Disclaimer
Property descriptions and related information displayed on this page, with the exclusion of Running Costs data, are marketing materials provided by Heywoods, and do not constitute property particulars. Please contact Heywoods for full details and further information. The Running Costs data displayed on this page are provided by PrimeLocation to give an indication of potential running costs based on various data sources. PrimeLocation does not warrant or accept any responsibility for the accuracy or completeness of the property descriptions, related information or Running Costs data provided here.


















































.png)
