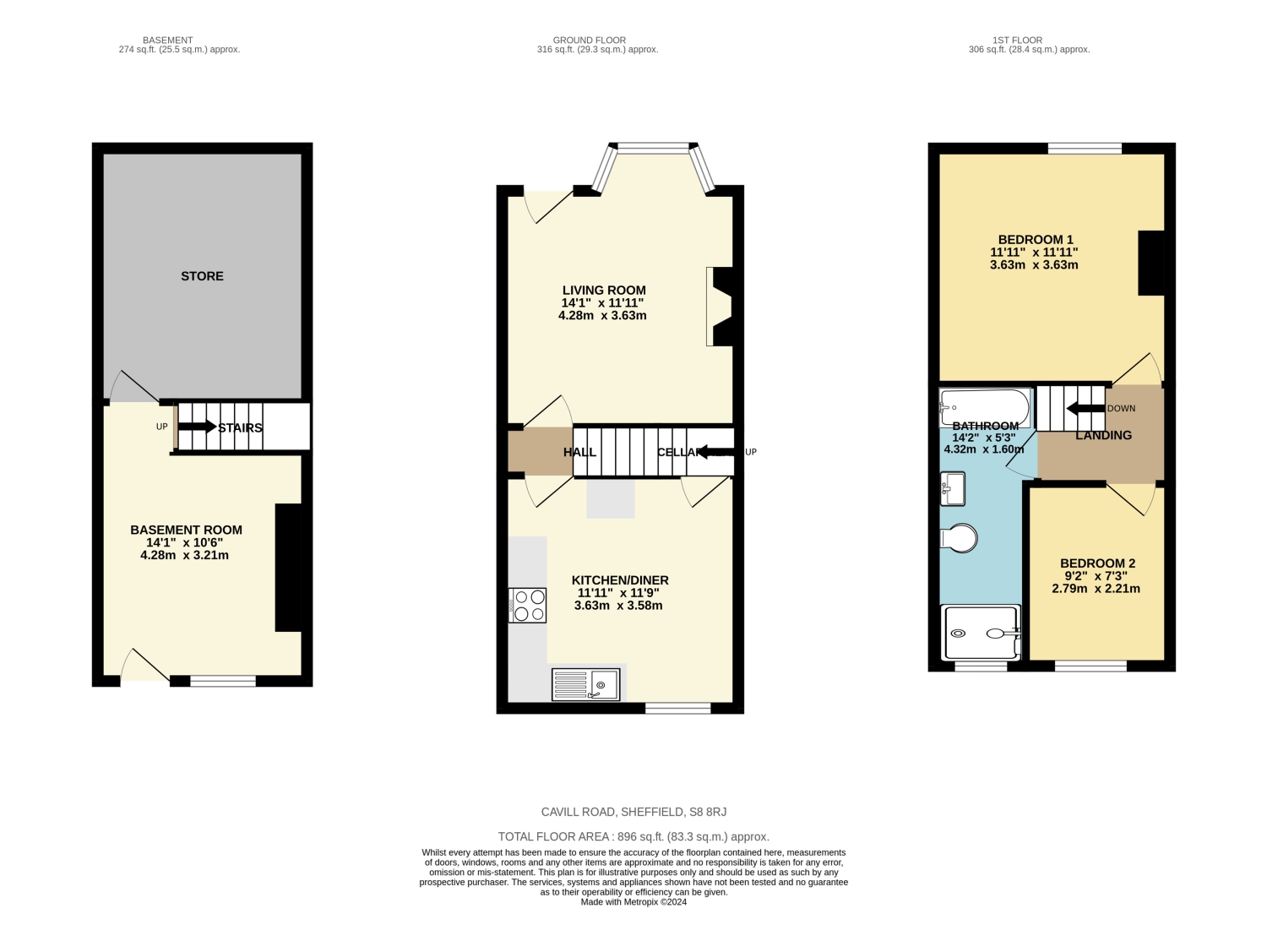End terrace house for sale in Cavill Road, Norton Lees S8
* Calls to this number will be recorded for quality, compliance and training purposes.
Property features
- 2 bedroom stone fronted Victorian end of terrace home
- Spacious accommodation arranged over 3 floors
- Generous ceiling heights with large windows which combine to create ample natural light
- Attractively presented throughout
- Enclosed private rear garden
- Sought after location
- Close to excellent local amenities
- Short walk to both Graves Park and Meersbrook Park
- Catchment area for well respected local schools
- Viewing highly recommended
Property description
An attractively presented 2 bedroom stone fronted Victorian end of terrace house which boasts generously proportioned accommodation over 3 floors with large windows and high ceilings which combine to create a lovely light and airy feel throughout. The property enjoys an enviable position on this quiet side road within this popular residential area with a host of excellent amenities close by including an excellent selection of shops, Graves Park and Meersbrook Park, St James Retail and Sports Centre and is within the catchment area for well respected local schools. The property is available with the added advantage of no upward chain. An internal viewing is highly advised.
The impressive accommodation in brief comprises: A lovely spacious lounge with large front facing UPVC bay window providing ample natural light, the focal point of the room is the attractive period fireplace, the room also benefits from attractive ceiling coving and rose. A well proportioned and well equipped dining kitchen which has an excellent range of attractive fitted wall and base units to one end of the room with space for a cooker and fridge freezer and plumbing and space for both a dishwasher and washing machine, marble effect worktops with a sink unit and drainer with mixer tap, rear facing window overlooking the rear garden and internal door with stairs beyond leading down to the basement level. To the basement level is an impressive multifunctional room which could be used for a variety of purposes and has a rear facing UPVC window and rear facing door opening on to the rear garden. Also to this level is a store room/cellar room with power and lighting.
To the first floor is a spacious landing area with doors opening in to both bedrooms and the bathroom. Bedroom one is a spacious double bedroom with a front facing window enjoying a pleasant open aspect and attractive wooden flooring. Bedroom two is a sizeable single bedroom with a rear facing window overlooking the rear garden. Also on this floor is a beautifully tiled bathroom which has an attractive suite comprising of a low flush WC, pedestal wash hand basin, roll top bath and separate shower cubicle, this room also benefits from a rear facing obscure glazed window and chrome heated towel rail.
Exterior, to the rear of the property is an attractive enclosed level garden which includes a lawn and attractive decked patio area.
For more information about this property, please contact
Staves Estate Agents, S8 on +44 114 446 9171 * (local rate)
Disclaimer
Property descriptions and related information displayed on this page, with the exclusion of Running Costs data, are marketing materials provided by Staves Estate Agents, and do not constitute property particulars. Please contact Staves Estate Agents for full details and further information. The Running Costs data displayed on this page are provided by PrimeLocation to give an indication of potential running costs based on various data sources. PrimeLocation does not warrant or accept any responsibility for the accuracy or completeness of the property descriptions, related information or Running Costs data provided here.



























.png)
