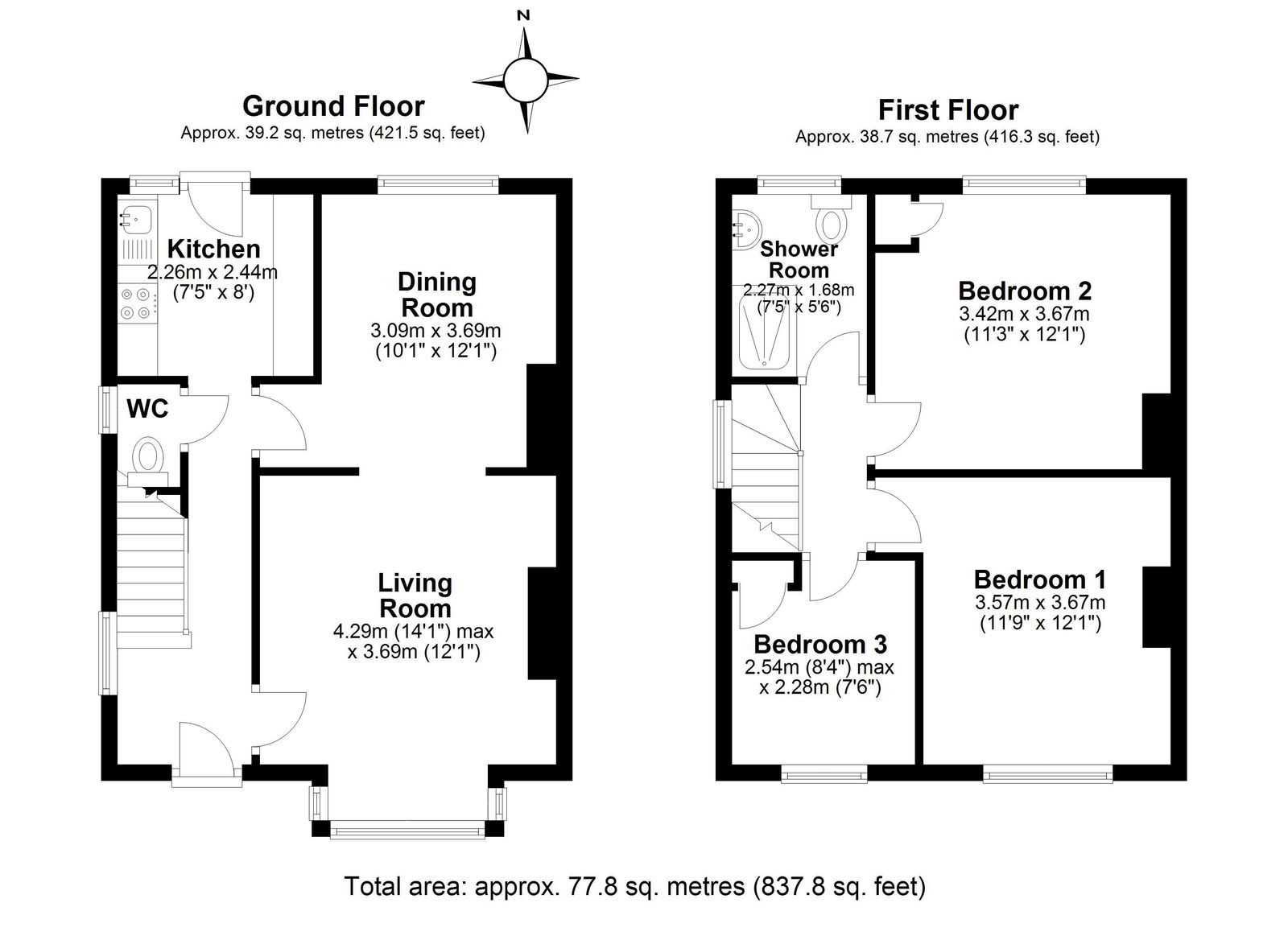End terrace house for sale in Carrington Road, Dartford DA1
* Calls to this number will be recorded for quality, compliance and training purposes.
Property features
- Ref No. GL0466
- Lovely Three Bedroom End of Terrace Family Home
- Ground floor W.C
- Two Reception Rooms
- Kitchen
- Upstairs Bathroom
- Double Glazing & Gas Central Heating
- Approx. 100ft Garden to rear
- Walking Distance to Dartford Train Station, local Schools, shops & Bus routes
- Requires some updating - no chain
Property description
Gary the Estate Agent offers for sale this Three bedroom end of terrace family home which is within walking distance of Dartford train station and has the benefit of no forward chain. Local schools and transport are on your door step and it offers huge potential to extend subject to planning. It does require some updating but is totally ready to move in and live and coupled with an approx. 100ft Garden, you could make this your own dream home.
Reference No. GL0466
Comprising:
Covered Porch
Entrance Hall – Double glazed door to front, fitted carpet, 1 x radiator, under stairs storage cupboard, coved ceiling
Ground Floor W.C – Double glazed frosted window to side, low level w.c
Living Room – 14’1” x 12’1”, Double glazed bay window to front, fitted carpet, 1 x radiator, opening in to the dining room
Dining Room – 12’1” x 10’1”, Double glazed window to rear, fitted carpet, 1 x radiator, coved ceiling
Kitchen – 8’ x 7’5”, Double glazed door to garden, double glazed window to rear, wall & base units with work tops, sink & drainer, wall mounted boiler, plumbed for washing machine
First Floor Landing – Double glazed frosted window to side, fitted carpet, access to loft
Bedroom 1 – 12’1” x 11’9”, Double glazed window to front, fitted carpet, 1 x radiator, coved ceiling
Bedroom 2 – 12’1” x 11’3”, Double glazed window to rear, fitted carpet, 1 x radiator, airing cupboard housing hot water tank
Bedroom 3 – 8’4” x 7’6”, Double glazed window to front, fitted carpet, 1 x radiator, cupboard with shelving
Shower Room – 7’5” x 5’6”, Double glazed frosted window to rear, walk in shower cubicle with shower, wash hand basin in vanity unit, low level w.c, heated chrome towel rail, tiled walls
Garden – Approx. 100ft – patio to lawn, mature shrubs & bushes, outside tap, side gate access
On Street Parking – Potential for off street parking to front subject to the necessary planning permissions being granted.
Property info
For more information about this property, please contact
eXp World UK, WC2N on +44 330 098 6569 * (local rate)
Disclaimer
Property descriptions and related information displayed on this page, with the exclusion of Running Costs data, are marketing materials provided by eXp World UK, and do not constitute property particulars. Please contact eXp World UK for full details and further information. The Running Costs data displayed on this page are provided by PrimeLocation to give an indication of potential running costs based on various data sources. PrimeLocation does not warrant or accept any responsibility for the accuracy or completeness of the property descriptions, related information or Running Costs data provided here.





























.png)
