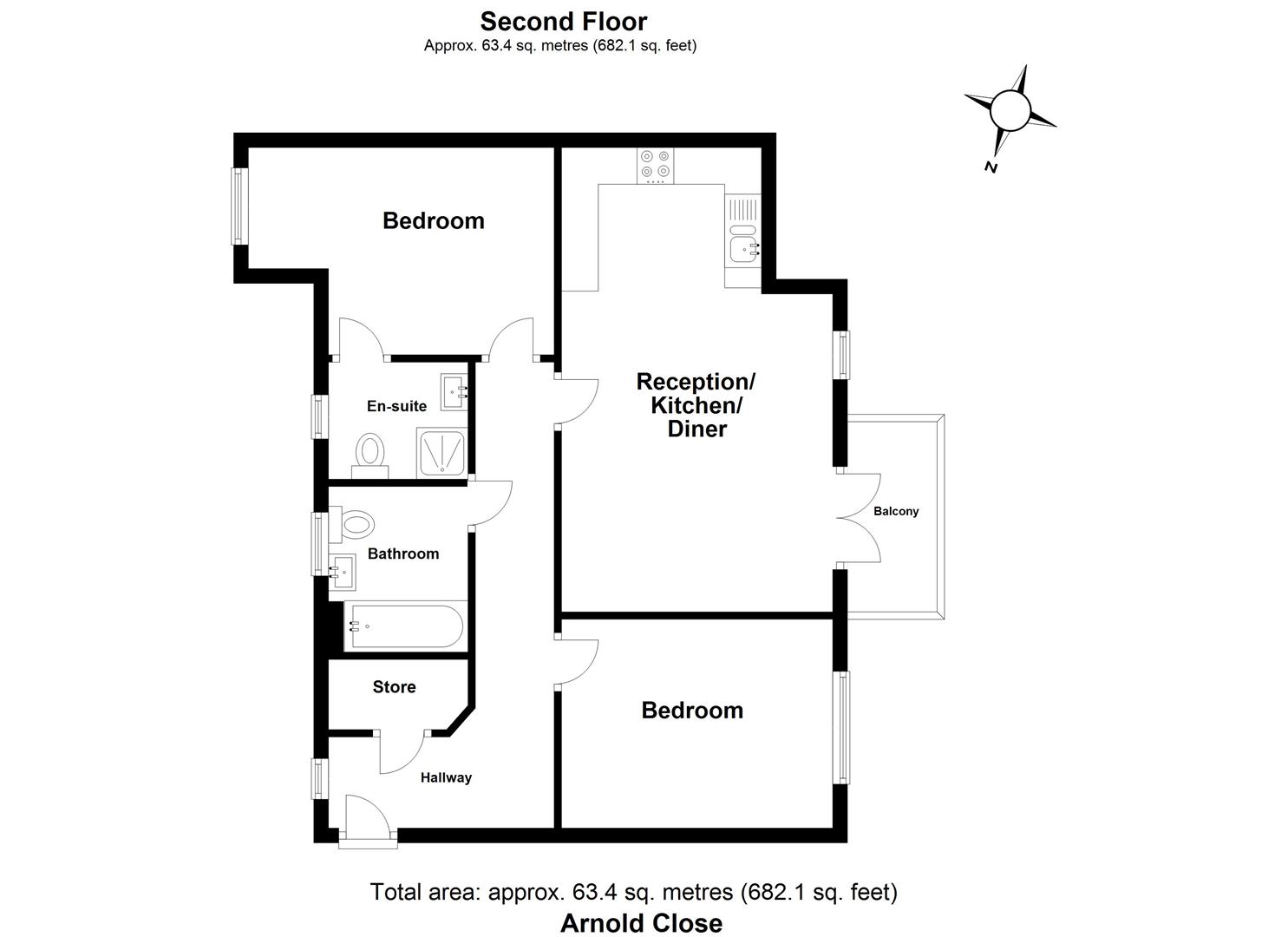Flat for sale in Arnold Close, Hertford SG13
* Calls to this number will be recorded for quality, compliance and training purposes.
Utilities and more details
Property features
- Impeccably Presented
- Long Lease
- Open-Plan Living / Dining
- Balcony
- Two Bedrooms
- En-suite Facilities
- Communal Garden Area
- Tandem Parking for Two Cars
- Prime Location
Property description
An impeccably presented, well designed second floor apartment that offers an abundance of natural light, complemented by stylish decor throughout to include a recently laid herringbone, wood effect flooring and feature panelled walls, enhancing this contemporary home perfectly.
The property benefits from a long lease, with 996 years remaining, giving new owners peace of mind.
The main living space features a spacious, open plan living/dining kitchen, having the advantage of a good size balcony. Both bedrooms are of a generous size, with the principal bedroom having en-suite facilities. The property also benefits from gas central heating and Upvc double glazing.
The communal garden areas are beautifully maintained and there is the added convenience of designated parking for two cars in tandem, which is predominantly under cover.
Situated in a prime location, between the county town of Hertford and neighbouring market town of Ware, there is a choice of main-line stations within a short distance, together with a variety of independent shops, mainstream supermarkets, pubs/restaurants and leisure facilities in both towns.
There are also plenty of open, green spaces, scenic walks and cycling routes along the River Lee.
Accommodation
Communal entrance door with security entry system. Stairs rising to second floor. Apartment 9 can be found to the right hand side.
Apartment Door
Opening to spacious hallway. Double glazed window. Wall mounted security entry phone. Radiator. Large walk-in cloaks cupboard with plenty of space to hang coats and hide away shoes. Wall mounted gas fired boiler.
Open Plan Living/Dining/Kitchen Area (6.38m x 3.72m overall (20'11" x 12'2" overall))
Contemporary open plan living space. Attractive panelled wall with shelf and hidden wiring for a wall mounted television. Double doors opening to the balcony. Plenty of space for a dining table and chairs. Herringbone wood effect flooring throughout.
Kitchen Area
Fitted with a range of high gloss wall and base units with complementary work surface over. Inset stainless steel sink and drainer. Tiling to splash-backs. Built-in electric oven/grill and four ring gas hob. Illuminated extractor over. Space for tall fridge/freezer. Integrated washing machine plus space and plumbing for dishwasher. Double glazed window.
Balcony
The balcony is big enough to allow space for outdoor seating.
Principal Bedroom (4.14m max x 2.82m (13'6" max x 9'3"))
Double glazed window. Radiator. Door to:
En-Suite Shower Room
Fully tiled shower cubicle with glazed screen. Low level W.C Pedestal wash hand basin. Radiator. Extractor fan. Double glazed frosted window.
Bedroom Two (3.66m x 2.85m (12'0" x 9'4"))
Double glazed window. Radiator.
Bathroom
Panel enclosed bath. Pedestal wash hand basin. Low level W.C Radiator. Tiling to splash-back areas.
Exterior
The apartment building sits within well maintained communal grounds that are interspersed with attractive planting and specimen trees.
Parking
There is allocating parking for two vehicles in tandem, which is predominantly under cover to the rear of the building.
Services
All mains services connected: Electricity, gas central heating to radiators, mains drainage and sewerage.
Communal Fibre Broadband provided by 'Fibre Nest'
Agents Note
Length of Lease: 999 years from 2021. 996 years remaining.
Service Charges: £1417.33 per annum. Ground rent £150.00 per annum.
Property info
For more information about this property, please contact
Oliver Minton, SG12 on +44 1920 352810 * (local rate)
Disclaimer
Property descriptions and related information displayed on this page, with the exclusion of Running Costs data, are marketing materials provided by Oliver Minton, and do not constitute property particulars. Please contact Oliver Minton for full details and further information. The Running Costs data displayed on this page are provided by PrimeLocation to give an indication of potential running costs based on various data sources. PrimeLocation does not warrant or accept any responsibility for the accuracy or completeness of the property descriptions, related information or Running Costs data provided here.































.png)
