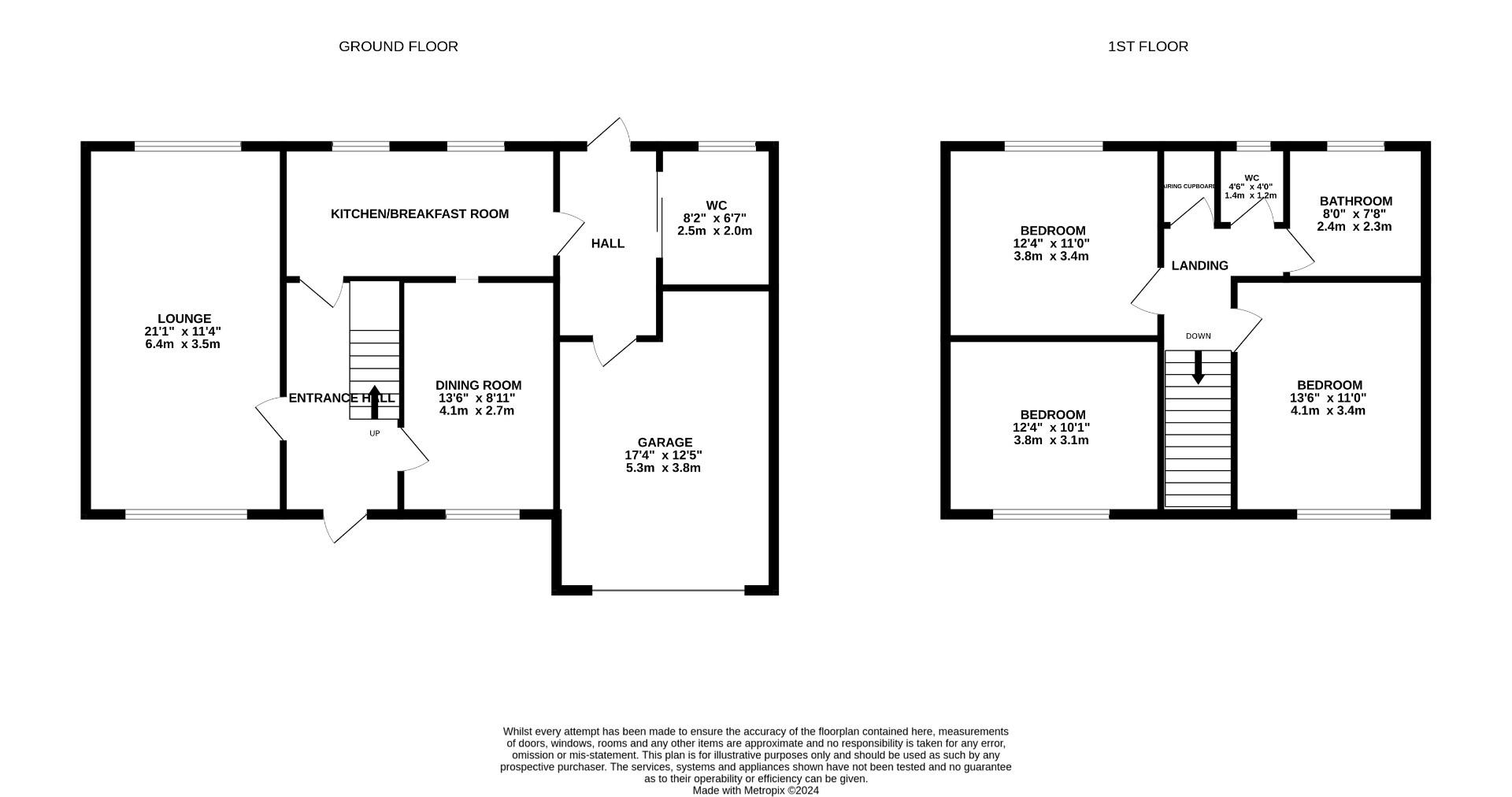Detached house for sale in Mapplewell Crescent, Gt Sankey, Warrington WA5
Just added* Calls to this number will be recorded for quality, compliance and training purposes.
Property features
- Detached house
- Three excellent bedrooms
- Vacant possession
- Freehold title
- Gas central heating
- Boiler 5 years old
- Rear not overlooked
- Single garage
- Two reception rooms
- Ground floor W.C.
Property description
Detached House, Three excellent Bedrooms, vacant Possession, freehold Title, Gas Central Heating, Boiler five years old, rear not overlooked, Single garage, Two reception rooms, Ground floor W.C.
Sat on an enviable plot and boasting a prominent position this attractive double fronted home won't be around for long!
There is clear scope to extend and develop subject to planning consents and has a lovely feeling with the right combination of warmth of a home yet bright and airy rooms throughout.
We have been advised the property was purchased from new in 1974 and the family have enjoyed many years in this lovingly maintained the home.
The property briefly comprises; entrance porch leading to a through hallway, dining room with serving hatch to the right and the lounge to the left. The galley kitchen leads into the rear vestibule which houses a separate W.C. And access door to the attached single garage. To the first floor there are three double bedrooms and a bathroom with separate W.C. On a particular note the rear garden is not overlooked with mature plants and shrubs and to the front there is also a large garden.
The property is offered with no onward chain.
Please contact Halton Kelly for further information and viewing arrangements.
Entrance Hallway (1.52m.27.74m x 3.05m.10.67m (5.91 x 10.35))
As you enter the property there is an enclosed porch that leads into the spacious hallway with staircase to first floor and access to the dining room, lounge and kitchen.
Lounge (5.18m.25.60m x 3.35m.23.16m (17.84 x 11.76))
A bright and airy room with windows to both the front and rear. Feature fireplace with working gas fire inset and attractive surround.
Dining Room (2.44m.29.87m x 3.05m.11.89m (8.98 x 10.39))
A lovely space with the original serving hatch and window to front aspect.
Kitchen (2.13m.4.27m x 4.57m.0.91m (7.14 x 15.3))
The space would benefit from an upgrade however it is very well maintained with wall and base units either side and space for appliances. Window overlooking the rear garden and access to the inner hall leading to downstairs w.c. And integral garage.
Inner Hall (0.91m.0.30m x 1.52m.25.91m (3.01 x 5.85))
Door leading to the beautiful garden and access to the cloakroom and garage.
W.C. (1.52m.1.52m x 0.91m.3.66m (5.5 x 3.12))
Window to rear. Tiles to the floor. Low level w.c. And small hand wash basin.
Garage (4.57m.21.95m 2.44m.23.77m (15.72 8.78))
A great space with potential to develop. Clean and tidy with handy storage, power and lighting and up and over door. Windows to side
First Floor
The loft access is accessed via the landing. Airing cupboard and access to each room.
Master Bedroom (4.27m.2.74m x 2.74m.1.83m (14.9 x 9.6))
A generous double with window to front aspect.
Bedroom Two (2.74m.6.71m x 3.66m.3.05m (9.22 x 12.10))
Another spacious double with window to front aspect.
Bathroom (1.52m.16.15m x 1.83m.8.84m (5.53 x 6.29))
Fully tiled and fitted with a bath with electric shower over, hand wash basin and chrome ladder style radiator. Window to rear.
W.C. (0.61m.15.85m x 1.52m.28.35m (2.52 x 5.93))
Separate W.C. Window to rear
Bedroom Three (3.35m.25.30m x 2.44m.0.61m (11.83 x 8.02))
Double room with window to rear.
External
On approach the property has lovely kerb appeal and is in a desirable plot. There is the benefit of a garage and off road parking and scope to extend subject to planning.
Rear Elevation
The rear garden is well established with mature plants and shrubs and is fully enclosed with a patio area which extends to the side providing an ideal space for a shed or additional seating.
Property info
For more information about this property, please contact
Halton Kelly Independent Property Services, WA5 on +44 1925 903095 * (local rate)
Disclaimer
Property descriptions and related information displayed on this page, with the exclusion of Running Costs data, are marketing materials provided by Halton Kelly Independent Property Services, and do not constitute property particulars. Please contact Halton Kelly Independent Property Services for full details and further information. The Running Costs data displayed on this page are provided by PrimeLocation to give an indication of potential running costs based on various data sources. PrimeLocation does not warrant or accept any responsibility for the accuracy or completeness of the property descriptions, related information or Running Costs data provided here.



































