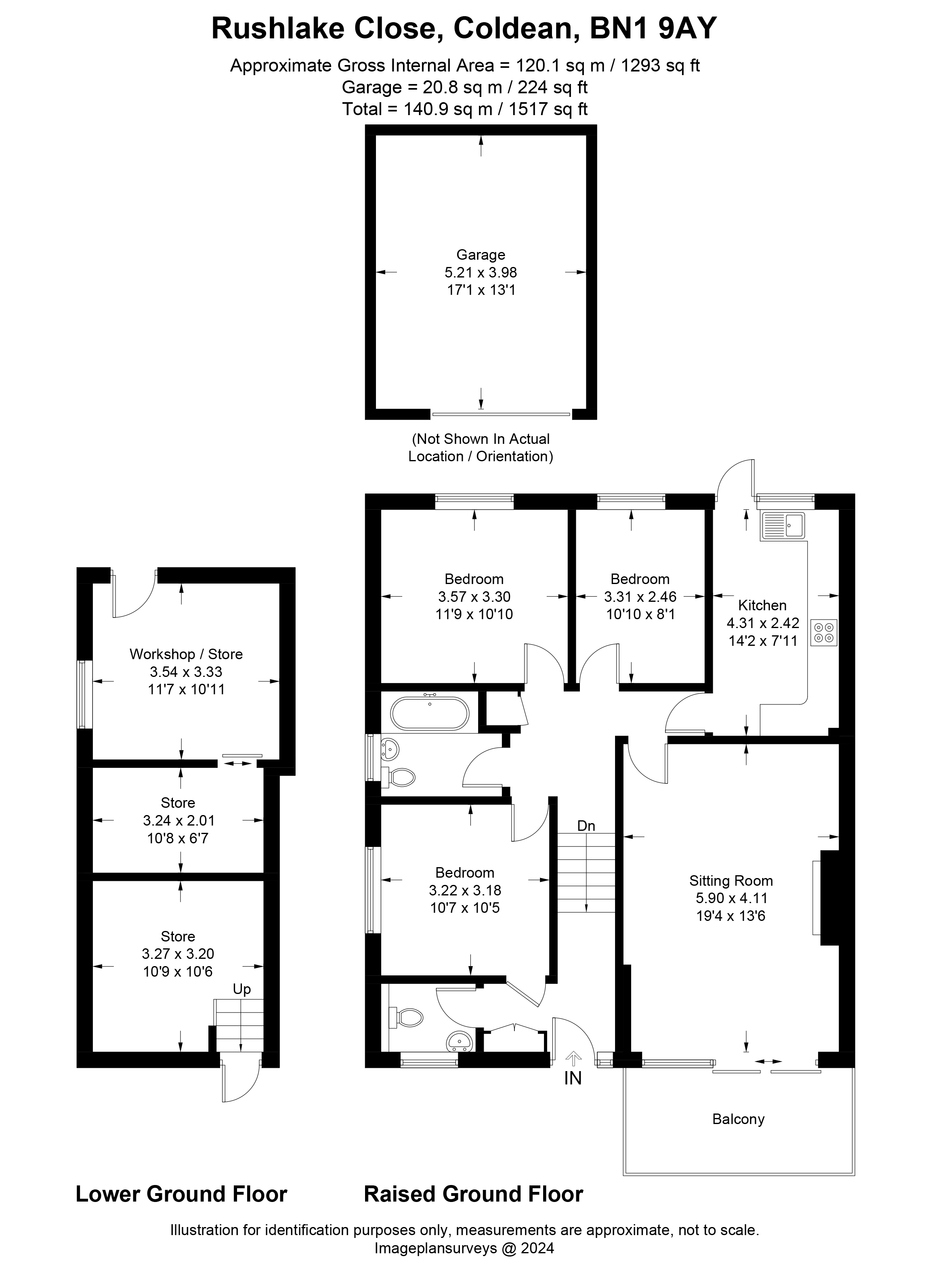Semi-detached house for sale in Rushlake Close, Brighton BN1
Just added* Calls to this number will be recorded for quality, compliance and training purposes.
Property features
- A Fantastic & Spacious Semi Detached Family Home
- Three Double Bedrooms
- Large Lounge / Diner With Balcony
- Extensive South Westerly Side & Rear Gardens
- Off Road Parking & Integral Garage
- Huge Potential To Modernise & Enlarge
- Quiet Cul-De-Sac In A Popular Residential Area
- No Onward Chain
Property description
An incredible opportunity to acquire a spacious three double bedroom semi detached family home with massive potential to modernise & enlarge (stnc) with extensive South Westerly gardens, off road parking and a garage. Viewings are a must!
This is a fantastic opportunity to acquire a spacious and versatile semi detached property offering enormous potential for further enlargement (subject to necessary planning and consents). This family home has only had one owner since it was built and is situated in a popular and peaceful cul-de-sac nestled between Brighton City centre and the South Downs National Park. Coldean & Moulescoomb offer good transport links including a railway station & frequent bus services to and from the City centre as well as the A27 and A23. You also have easy access to the American Express Stadium and Brighton & Sussex Universities as well as some excellent local schools catering to all ages.
The lower level of the property is currently used for storage and a work shop with both internal and external access. The main living accommodation is situated on the upper floor of the house consisting of a generous front facing lounge / diner with sliding doors onto a large balcony, three double bedrooms - one of which could be a second reception room or dining room, bathroom and a great size separate kitchen that opens onto the vast rear garden. Many other houses in the close have added an upper floor which is definitely an option here (stnc) as well as the potential to extend out to rear and side.
What really makes this house a home is the extensive private gardens with a favourable sunny South Westerly aspect. To the rear and side of the house you have various areas of lawn, mature shrubbery and a raised patio area which are a dream for children & pets to play out in as well as being the perfect place for garden parties, barbeques and sunbathing. You have plenty of space to add a trendy garden room / studio if so desired!
To the front is a driveway providing off road parking and leading to the integral garage. There is also readily available ample parking in the close if needed. Viewings are highly recommended to fully appreciate everything this well loved family home has to offer!
Lower ground floor Store rooms & workshop with internal & external access
ground floor
cloakroom With W.C.
Entrance hall With stairs rising to:
Upper floor
landing
bedroom two 10' 7" x 10' 5" (3.23m x 3.18m) With built-in wardrobes
bathroom
bedroom one 11' 9" x 10' 10" (3.58m x 3.3m)
bedroom three 10' 10" x 8' 1" (3.3m x 2.46m)
kitchen 14' 2" x 7' 11" (4.32m x 2.41m) Opening to the rear gardens
lounge / diner 19' 4" x 13' 6" (5.89m x 4.11m) With sliding doors opening to:
Balcony
outside
extensive south westerly gardens To the side and rear
driveway Providing off road parking & leading to
garage
Property info
For more information about this property, please contact
Phillips and Still, BN1 on +44 1273 083312 * (local rate)
Disclaimer
Property descriptions and related information displayed on this page, with the exclusion of Running Costs data, are marketing materials provided by Phillips and Still, and do not constitute property particulars. Please contact Phillips and Still for full details and further information. The Running Costs data displayed on this page are provided by PrimeLocation to give an indication of potential running costs based on various data sources. PrimeLocation does not warrant or accept any responsibility for the accuracy or completeness of the property descriptions, related information or Running Costs data provided here.



































.png)