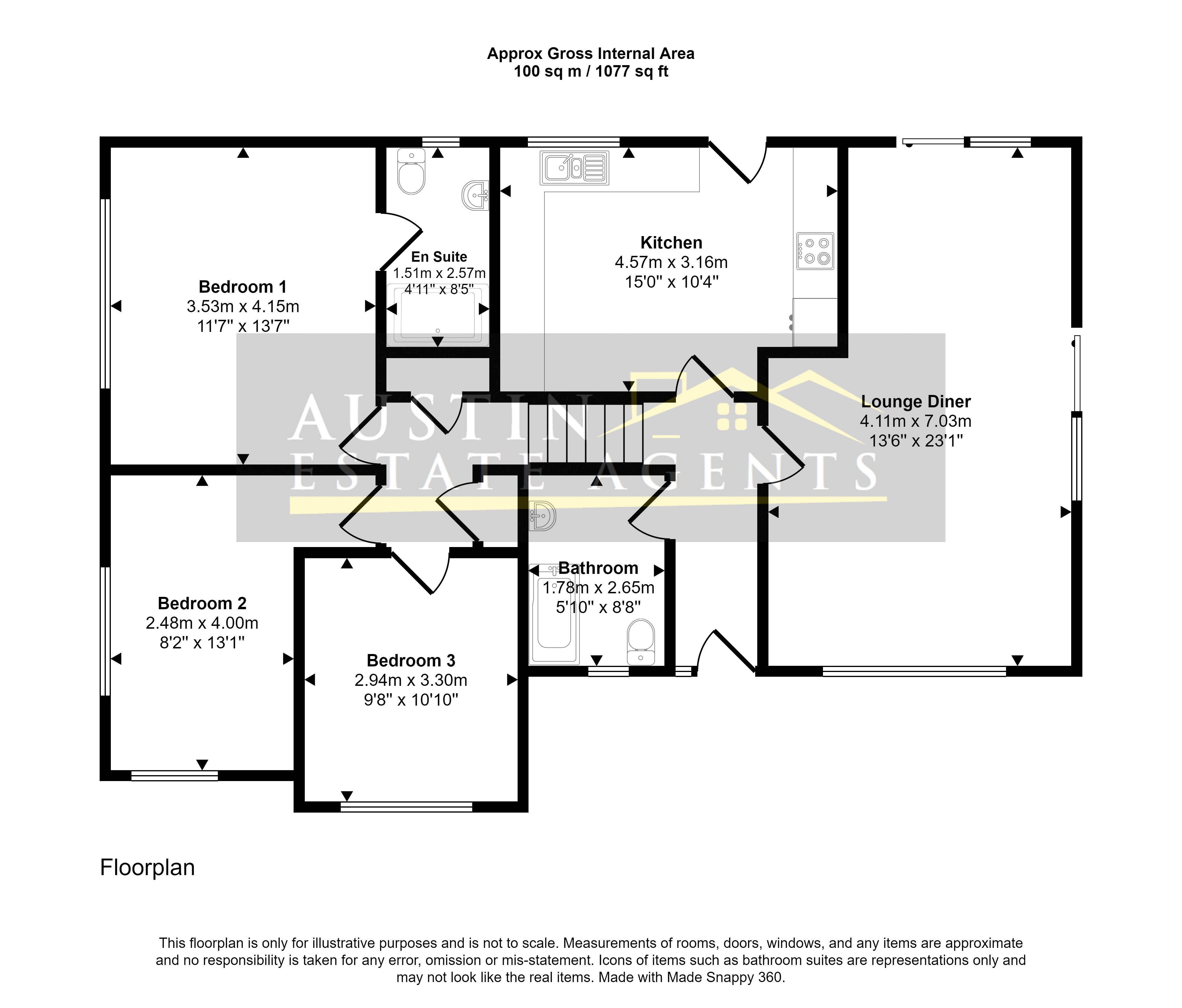Detached bungalow for sale in Budmouth Avenue, Preston, Weymouth, Dorset DT3
* Calls to this number will be recorded for quality, compliance and training purposes.
Property features
- Detached, Mediterrean Style, Bungalow
- Three Double Bedrooms
- Spacious Lounge / Diner
- Modern Fitted Kitchen
- Contemporary En-Suite Shower Room & Family Bathroom
- Double Glazing & Gas Central Heating
- Block Paved Front Driveway & Pathways
- Rear Courtyard Garden
- Garage / Workshop
- Highly Sought After Preston Location
Property description
We are delighted to bring to the market ‘Villa Almeria;’ this Mediterrean style, detached bungalow is situated in the highly sought after location of Preston and is offered for sale with no onward chain. The property boasts a spacious lounge / diner, modern fitted kitchen, three double bedrooms, en-suite shower room and family bathroom. To the outside of the bungalow are planted borders, a block paved driveway and low maintenance courtyard garden. The property further benefits from a garage / workshop.
From the covered porch, access is gained into the reception hallway with doors to the lounge / diner, kitchen and bathroom. The lounge / diner is a wonderful, light and airy, generously sized room with triple aspect natural light from a large double glazed window to the front and patio doors to the side and rear. The kitchen is fitted with a modern range of eye level and base units, integral four ring gas hob, oven, microwave, washing machine, dishwasher and wine rack finished with contemporary metro tiling. A rear aspect double glazed window and door overlook and give access to the rear courtyard garden. Completing the accommodation on this level is the family bathroom, a spacious room with a modern suite comprising pedestal wash hand basin, panelled bath with shower attachment over, WC, heated towel rail and shaver point alongside complementary tiling to the walls and floor.
A small set of stairs ascend to an upper level where the landing area hosts doors to the three double bedrooms and two storage cupboards. The main bedroom is a good size double and benefits from an en-suite shower room, which is contemporary in style with fitted bathroom furniture including vanity wash hand basin and WC, heated towel rail and double shower cubicle with tiling to the walls and floor. Bedrooms two and three are further double rooms with good natural light.
Outside of the property a block paved driveway leads to the Spanish style porch with a matching pathway around the perimeter of the property with pleasantly planted borders, from the right flank of the property glimpses of the sea can be seen. The rear courtyard area is a perfect place for alfresco entertaining and is relatively low maintenance, being predominately laid to block paving and shingle with mature shrubs. Steps lead down to a garage, which has been converted by the current owners for use as a workshop, but could easily be re-instated as a garage with the use of a traditional garage door.
The bungalow is located in Preston, one of the most sought after areas of Weymouth, and is close by to local amenities including village shops, bistro, delicatessen, beauty salon and doctors’ surgery. It is also within close proximity to the Jurassic Coast with many walks to enjoy. Weymouth town centre with its many restaurants, bars, beaches and theatre are just over a couple of miles away.
For further information, or to make an appointment to view this wonderful bungalow, please contact Austin Estate Agents.
Entrance Hallway
Lounge / Diner (13' 6'' max x 23' 1'' max (4.11m max x 7.03m max))
Kitchen (15' 0'' max x 10' 4'' max (4.57m max x 3.16m max))
Bedroom One (11' 7'' x 13' 7'' (3.53m x 4.15m))
En-Suite Shower Room (4' 11'' x 8' 5'' (1.51m x 2.57m))
Bedroom Two (8' 2'' plus recess x 13' 1'' (2.48m plus recess x 4.00m))
Bedroom Three (9' 8'' x 10' 10'' (2.94m x 3.30m))
Bathroom (5' 10'' x 8' 8'' (1.78m x 2.65m))
Outside
Outside
Front Driveway
Garage / Workshop
Side & Rear Gardens
Property info
For more information about this property, please contact
Austin Estate Agents, DT4 on +44 1305 248050 * (local rate)
Disclaimer
Property descriptions and related information displayed on this page, with the exclusion of Running Costs data, are marketing materials provided by Austin Estate Agents, and do not constitute property particulars. Please contact Austin Estate Agents for full details and further information. The Running Costs data displayed on this page are provided by PrimeLocation to give an indication of potential running costs based on various data sources. PrimeLocation does not warrant or accept any responsibility for the accuracy or completeness of the property descriptions, related information or Running Costs data provided here.






























.png)
