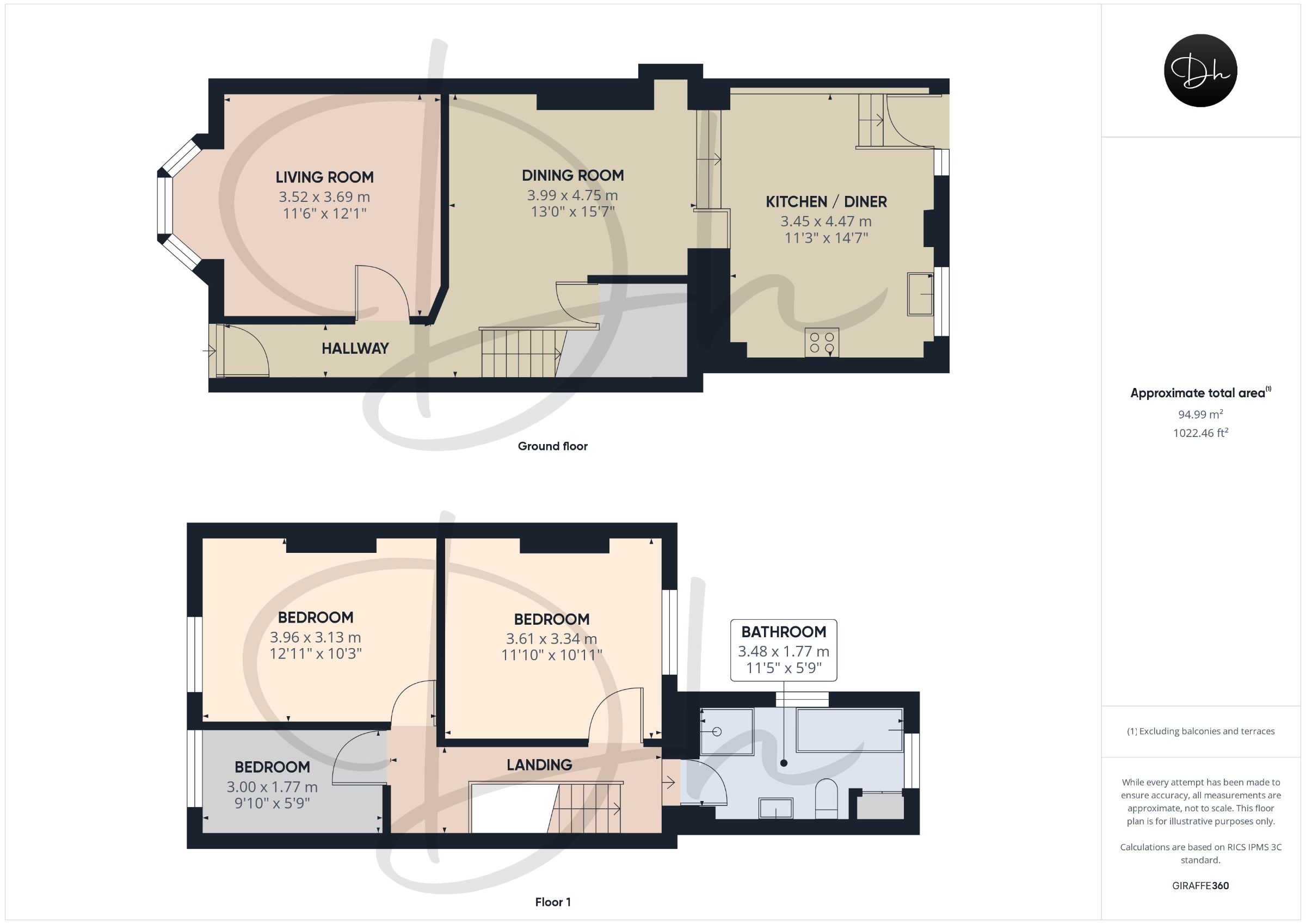Terraced house for sale in Sherwell Hill, Chelston, Torquay TQ2
* Calls to this number will be recorded for quality, compliance and training purposes.
Property features
- Well-Positioned Mid-Terraced Period House
- Desirable Chelston Area of Torquay
- Off-Road Parking with Rear Access
- Bay-Fronted Living Room
- Contemporary Open-Plan Dining/Kitchen
- Three Bedrooms (Two Doubles, One Single)
- Modern Bath/Shower Room
- Close to Torquay Seafront & Town Centre
Property description
Description
This well-positioned mid-terraced period house is located in the desirable Chelston area of Torquay, where convenience stores, public transport links, parks, and highly regarded schools are all within easy reach. Torquay's seafront and town centre are just a short drive away. The property offers excellent accommodation, including a bay-fronted lounge, three bedrooms, and a modern bath/shower room. A standout feature of the home is the contemporary open-plan dining room/kitchen/breakfast room, well-suited to entertaining and providing direct access to the rear garden. Additional benefits include gas-fired central heating, UPVC double glazing, attractive gardens, and off-road parking to the rear.
Council Tax Band: B (Torbay Council)
Tenure: Freehold
Entrance Hall
Upon entering the property, you are greeted by an entrance hallway, offering access to the principal rooms of the home.
Living Room
With a walk-in bay window facing the front of the property, the living room is generously proportioned and filled with natural light. The room is fitted with UPVC double glazing and showcases a period fireplace with a decorative surround, providing a focal point.
Open Plan Dining/Kitchen
The open plan dining, kitchen, and breakfast area serves as a versatile living space, ideally suited to both day-to-day living and entertaining guests. The dining area includes a door leading to a spacious understairs storage cupboard, complete with shelving, lighting, and power. The chimney recess is fitted with display shelving, adding to the room's appeal.
Kitchen
The kitchen is well-appointed with a range of base, wall, and drawer units, offering ample storage options. A breakfast bar with additional cupboards provides a convenient spot for casual dining. The kitchen is also equipped with an inset stainless steel single drainer sink unit with a mixer tap. It also has plumbing for a washing machine, an integrated dishwasher, and space for a fridge freezer and a gas cooker, complete with a stainless steel canopy and extractor. Steps lead from the kitchen to the back door, which opens into the rear garden.
First Floor
The upper floor contains three bedrooms. Bedroom one, a spacious double, faces the front of the property, while bedroom two, also a spacious double, has a rear-facing view. Bedroom three is a good-sized single room with an outlook to the rear. The bathroom features a modern white suite, including a shower cubicle with both a shower attachment and a plumbed shower unit over a panelled bath with a mixer tap. The suite also includes a low-level WC and a pedestal wash basin with a mixer tap. There is an airing cupboard, accessed via a door in the bathroom, which contains the gas-fired boiler providing for the domestic hot water and central heating system.
Outside
The property's front garden is bordered by a low stone wall and consists of loose stone with inset flower and shrub beds. Access to the main entrance is via steps, with an outside light installed for convenience. At the rear, the garden is partially covered with artificial grass. A path and steps guide you to a lawned area, surrounded by flowers and shrubs along the borders. The path leads to a patio area, featuring an outside light and access to a block-built garden store. A rear access gate opens to a service lane, where a hardstanding area offers off-road parking, with an additional outside light.
Property info
For more information about this property, please contact
Daniel Hobbin Estate Agents, TQ1 on +44 1803 268118 * (local rate)
Disclaimer
Property descriptions and related information displayed on this page, with the exclusion of Running Costs data, are marketing materials provided by Daniel Hobbin Estate Agents, and do not constitute property particulars. Please contact Daniel Hobbin Estate Agents for full details and further information. The Running Costs data displayed on this page are provided by PrimeLocation to give an indication of potential running costs based on various data sources. PrimeLocation does not warrant or accept any responsibility for the accuracy or completeness of the property descriptions, related information or Running Costs data provided here.

























.png)

