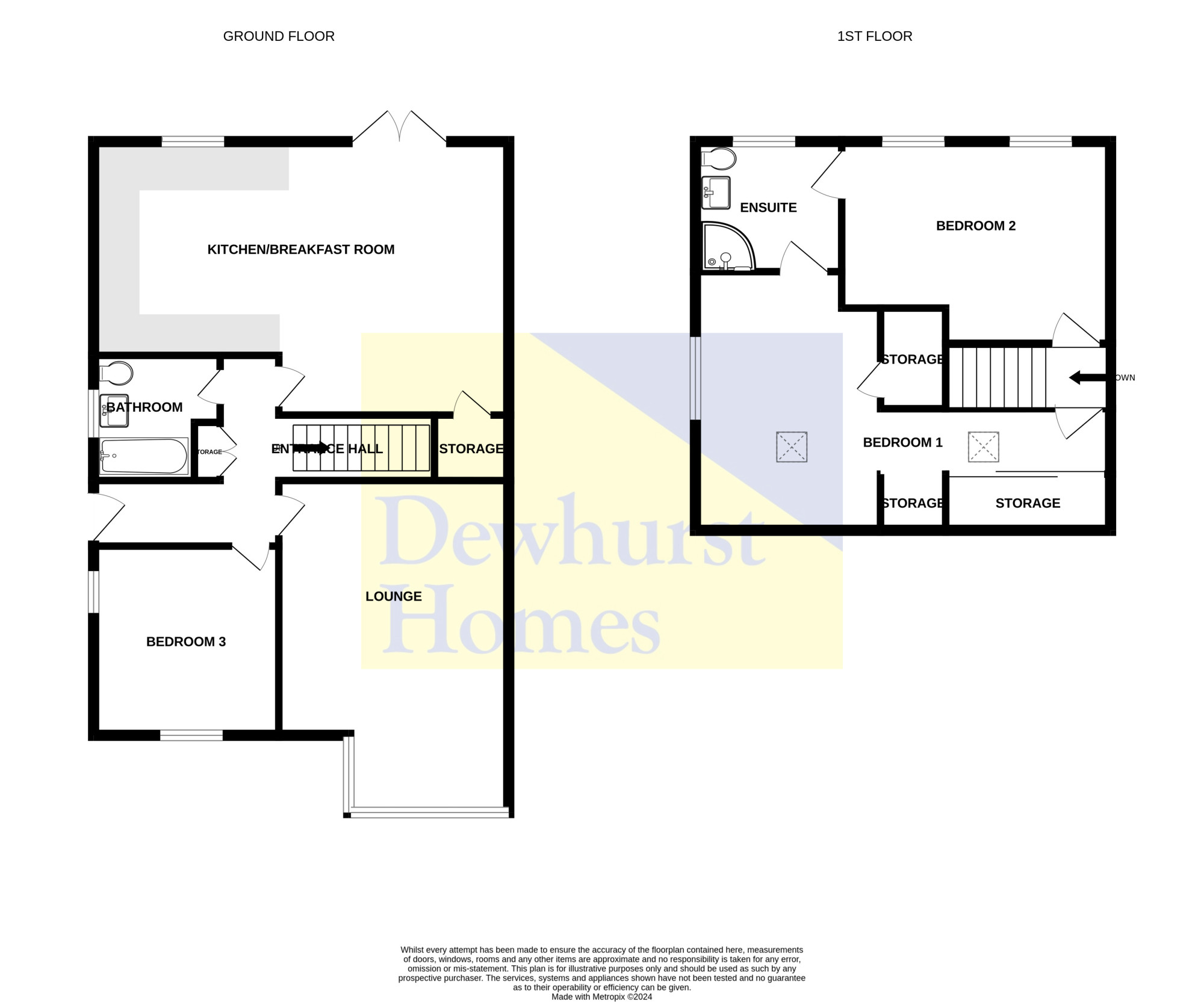Bungalow for sale in Beech Road, Preston PR3
Just added* Calls to this number will be recorded for quality, compliance and training purposes.
Property description
'Welcome to this immaculate family home, a true gem that combines comfort and style. Tastefully decorated and renovated to a high standard, this light and airy property boasts three spacious double bedrooms, providing ample space for the whole family. The heart of the home is the large kitchen/dining/family room, perfect for entertaining and everyday living, complete with a cozy log burning stove for those chilly evenings. Youll appreciate the many bespoke features throughout, along with plenty of storage solutions to keep your living areas clutter-free. With two well-appointed bathrooms, and high-quality fixtures and fittings, this home is ready for you to move in and enjoy.'The property also includes a detached single garage with an adjoining utility room for added convenience. Step outside to find beautifully landscaped front and rear gardens, offering a serene outdoor space to relax and play. With a driveway that accommodates parking for multiple cars and located in a popular area close to reputable schools and amenities, this property is an ideal family retreat. Dont miss your chance to make this stunning house your forever home.
This stunning property is conveniently located within close proximity to a selection of the areas most prestigious schools. The renowned Garstang Community Primary School, Garstang St Thomas Church of England School, and Nateby Primary School provide exceptional educational opportunities for families with young children.
In addition to its educational advantages, the property offers easy access to essential amenities, including Sainsburys and Booths supermarket, ensuring that daily necessities are just moments away. Dining options abound with the delightful array of restaurants and cafes within walking distance, allowing for diverse culinary experiences.
Furthermore, residents can enjoy the convenience of excellent public transport links, with the Garstang bus stop nearby, providing seamless connectivity to the wider area. For leisure and entertainment, the property is within close reach of the Garstang Golf Course, cricket, rugby and tennis courts, ensuring that recreational activities are easily accessible.
Embrace the vibrant lifestyle offered by the central location, with the Garstang Medical Centre, Garstang Library, and the enchanting Wyre Estuary Country Park all within easy reach. Whether its shopping, health care, or leisure, this property offers an unparalleled blend of convenience and luxury.
Filled with warmth and elegance this property is ready to start creating unforgettable memories in this prosperous and vibrant community by calling Dewhurst Homes on
Entrance Hallway
Enter through upvc double glazed front door in hallway, utilities cupboard, large storage cupboard, access to all ground floor rooms and stairs leading to first floor, tiled flooring, radiator and ceiling spotlights.
Lounge (17.6 x 12.1)
Large upvc double glazed window to the front, log burning stove with complimentary stone hearth and surround, carpet, radiator and ceiling light.
Kitchen/Dining/Family Room (22.4 x 14.5)
Upvc double glazed window to the rear and tri-folding patio doors, fitted with a range of quality wall and base units with pull out larder cupboard, quality worktops with contrasting tiled splash backs, belfast sink with mixer tap, hidden boiler, integrated dishwasher, freestanding gas cooker with extractor over, space for fridge freezer, wooden flooring, storage cupboard, radiators and ceiling spotlights.
Bedroom Three (9.9 x 10.0)
Upvc double glazed window to the front and side, carpet, radiator and ceiling light.
Family Bathroom (6.8 x 6.7)
Upvc opaque window to the side, bath with mixer tap and shower over, w/c, hand wash basin, chrome fixtures and fittings, heated towel rail, floor to ceiling complimentary wall tiles with contrasting flooring and ceiling light.
Bedroom One (22.3 x 13.8)
Upvc double glazed window to the side and two velux windows, large storage cupboard with sliding doors, eaves storage hatches, wooden flooring, radiator, ceiling light and spotlights and access to en-suite.
Bedroom Two (14.2 x 10.8)
Two upvc double glazed windows to the rear, carpet, radiator, ceiling light and access to en-suite.
En-Suite (6.8 x 6.7)
Upvc opaque window to the rear, jack and jill doors to bedroom one and two, w/c, hand wash basin with mixer tap, corner walk-in shower with glass sliding doors, heated towel rail, chrome fixtures and fittings, extractor fan, infinity light up vanity mirror, floor to ceiling complimentary wall tiles and contrasting flooring, ceiling light.
External
Lawn area to the front with established plants and shrubs around the borders, paved driveway with parking for multiple cars, leading to detached garage with power and light, floor pit and utility room to the rear with space for washer and dryer and plumbing and light. Side gate entrance to the rear with a patio decking area, brick layered pathway with borders to either side, established plants, trees and shrubs, lawn area, private fencing and side entrance to utility room.
Property info
For more information about this property, please contact
Dewhurst Homes, PR3 on +44 1995 493950 * (local rate)
Disclaimer
Property descriptions and related information displayed on this page, with the exclusion of Running Costs data, are marketing materials provided by Dewhurst Homes, and do not constitute property particulars. Please contact Dewhurst Homes for full details and further information. The Running Costs data displayed on this page are provided by PrimeLocation to give an indication of potential running costs based on various data sources. PrimeLocation does not warrant or accept any responsibility for the accuracy or completeness of the property descriptions, related information or Running Costs data provided here.











































.png)
