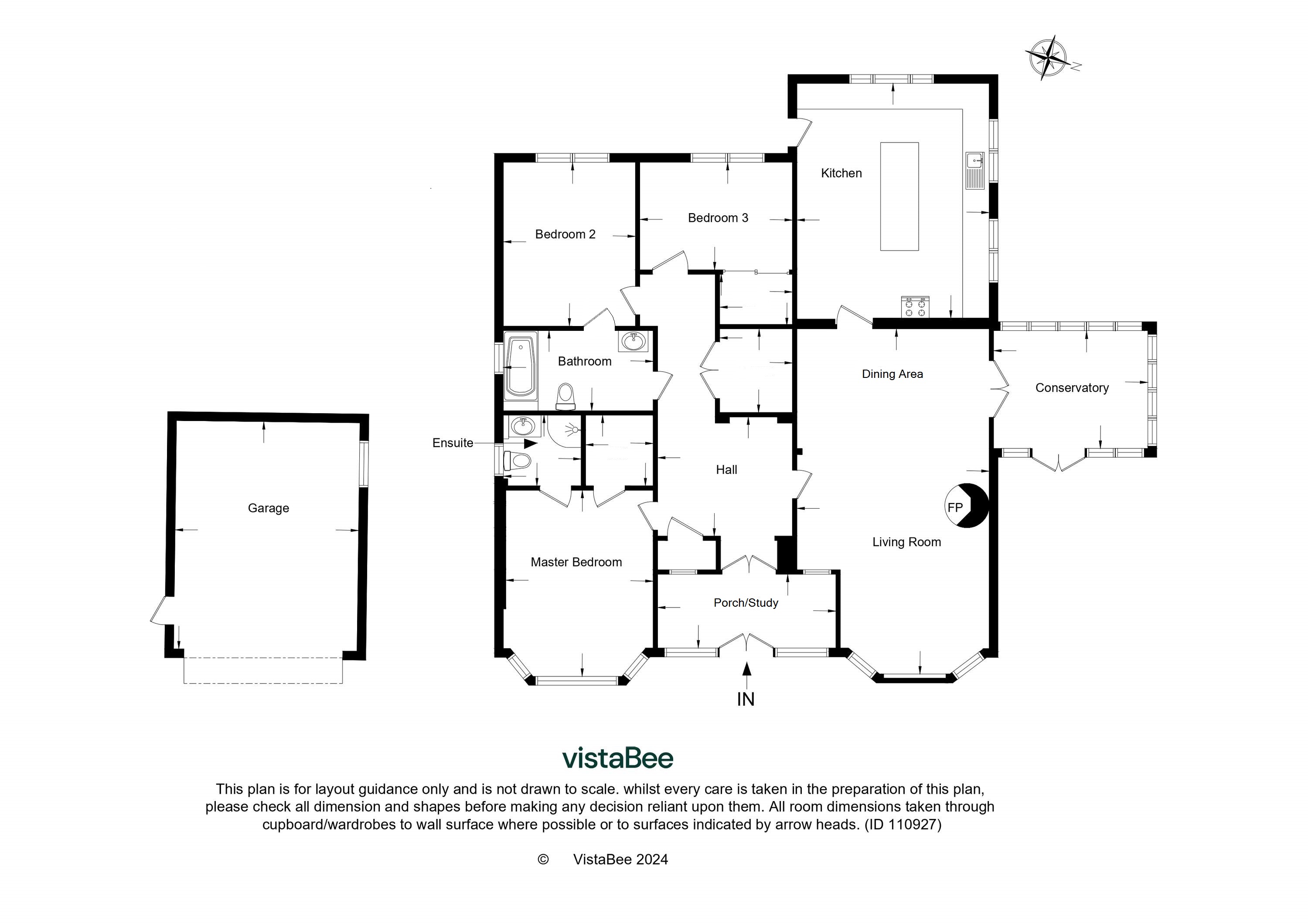Bungalow for sale in Crosshill, Maybole KA19
Just added* Calls to this number will be recorded for quality, compliance and training purposes.
Property description
This truly is a rare opportunity to purchase this stunning example of a rural detached family bungalow with private enclosed garden ground and double garage. On the high road between Alloway and Maybole this property is ready to move in and experience a stunning view looking out over the landscape.
In more detail, the internal accommodation extends to a a bright entrance/study which leads to the hallway. The hallway flows through the spine of the property, giving access to: Bright front facing lounge with a stunning landscape view, feature log burner and dining area. Modern kitchen to the rear of the property with ample base and wall units. Adjacent to the kitchen and lounge is the conservatory perfect as an extra sitting room. To the other side of the hall is 3 double bedrooms, the master bedroom has a fully fitted 3-piece ensuite and walk in wardrobe. Finally, we have the family bathroom which has Jack and Gill access with Bedroom 2.
Externally there is a monoblock driveway to the rear with double garage, allowing off road parking for a number of vehicles. French doors provide access to the private enclosed garden, mainly laid to lawn. There is a seating area laid with paving and at the bottom of the garden is the raised decking perfect for entertaining. Tucked away is the storage shed.
Local Area
Cassillis view is in a perfect location between Maybole and Ayr, Maybole offering great shops and schooling. Ayr also offers great shops, amenities leisure facilities and transport via Train, bus and car to local nearby towns such as Prestwick, Kilmarnock and Glasgow. We highly recommend viewing to really appreciate the location and stunning condition…
EER D
Lounge (4.3m x 5m)
Dining Area (4.3m x 2.8m)
Kitchen (4.3m x 5.3m)
Master Bedroom (3.4m x 4.1m)
En Suite (1.7m x 1.5m)
Bedroom (3m x 3.7m)
Bedroom (3.4m x 2.4m)
Bathroom (3.4m x 1.5m)
Property info
For more information about this property, please contact
Slater Hogg & Howison - Ayr Sales, KA7 on +44 1292 877916 * (local rate)
Disclaimer
Property descriptions and related information displayed on this page, with the exclusion of Running Costs data, are marketing materials provided by Slater Hogg & Howison - Ayr Sales, and do not constitute property particulars. Please contact Slater Hogg & Howison - Ayr Sales for full details and further information. The Running Costs data displayed on this page are provided by PrimeLocation to give an indication of potential running costs based on various data sources. PrimeLocation does not warrant or accept any responsibility for the accuracy or completeness of the property descriptions, related information or Running Costs data provided here.


























































.png)
