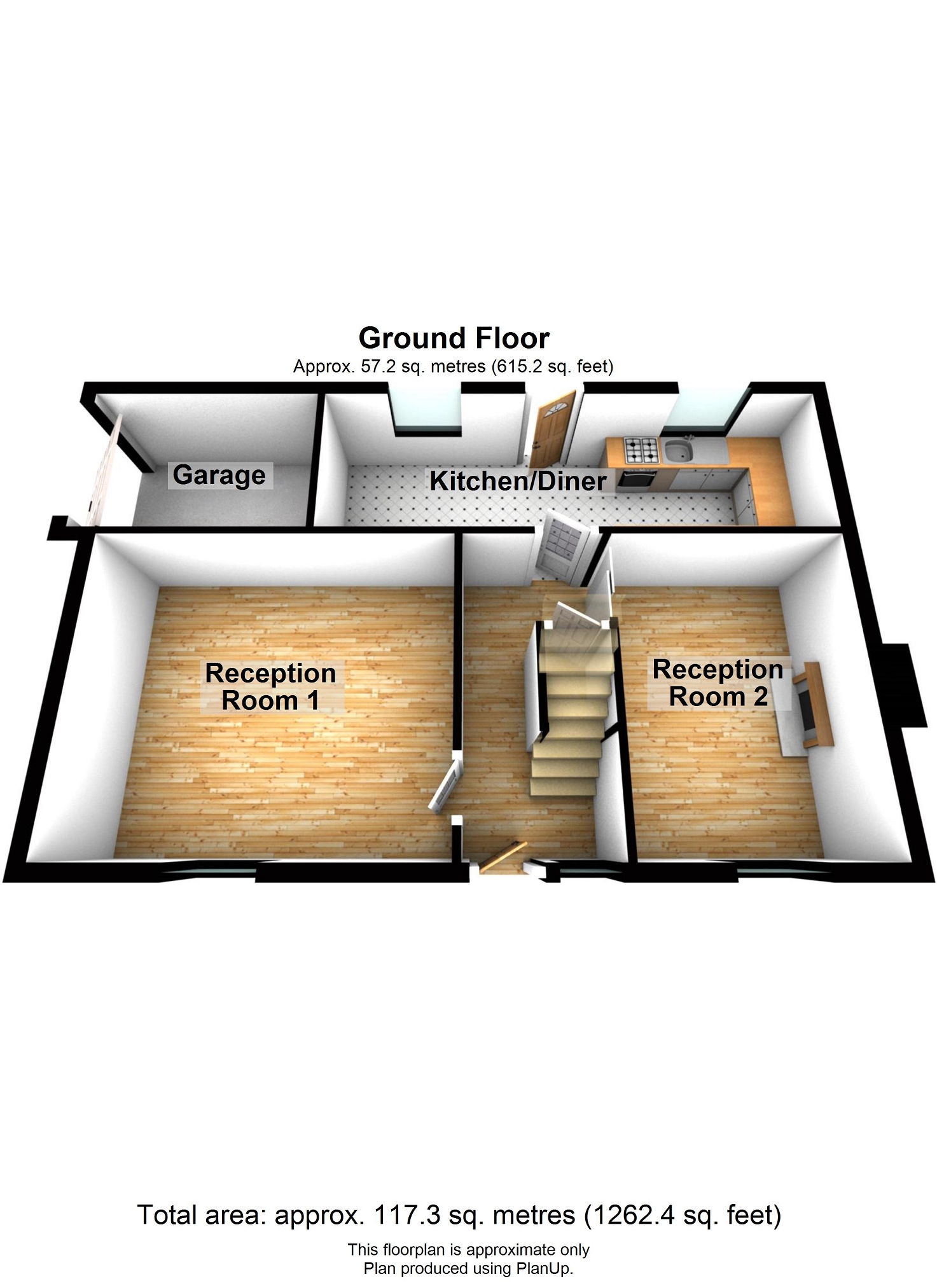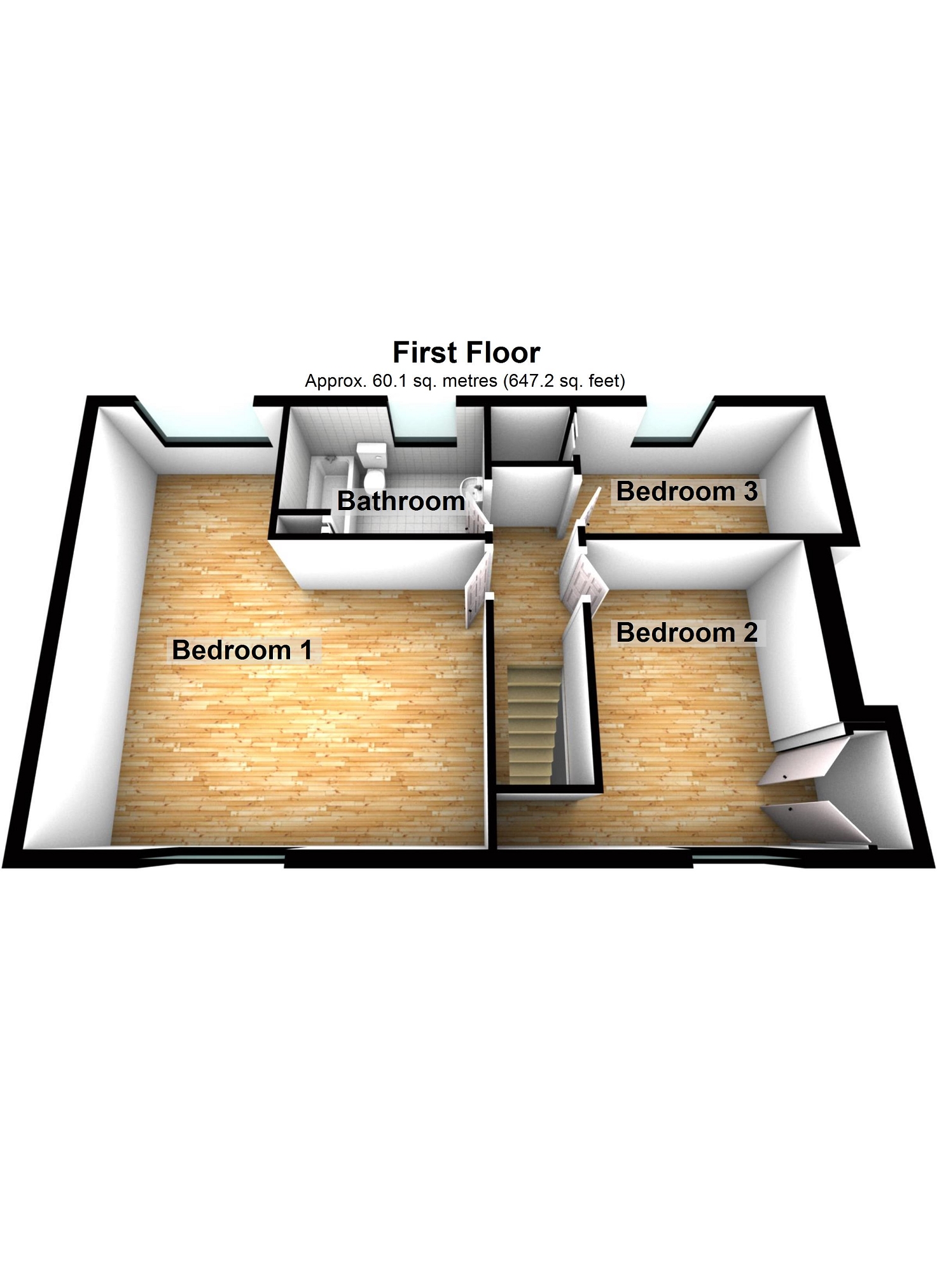Detached house for sale in Tan Y Waun, Penrhos, Ystradgynlais. SA9
* Calls to this number will be recorded for quality, compliance and training purposes.
Property features
- 3 bedroom detached
- 2 reception rooms
- Garden to front and rear
- Woodland & mountain outlook
- Garage
- Town centre location
- No chain
Property description
A generational family home since it was built, this property boasts 3 bedrooms, one with large dressing area via steps, two reception rooms, garage and garden to front and rear with Southern facing woodland and mountain views. Situated a mile away from the Town Centre with local family run shops, convenience stores, restaurants and bars, along with pharmacy, dentist, accountants, community hospital and doctors surgery. Less than 30 minutes drive from the M4 and on the edge of the Bannau Brycheiniog National Park for mountain and waterfall walks.
Entrance (4.29m Max x 1.81m Max (14' 1" Max x 5' 11" Max))
Enter the property via front glazed door with glazed window to the side. Radiator, carpet flooring, under stairs cupboard and access to all ground floor properties, fuse box located above the door.
Reception Room 1 (3.89m x 4.49m (12' 9" x 14' 9"))
Window to front of property, carpet flooring, radiator, glazed door from hall.
Reception Room 2 (3.94m x 2.89m (12' 11" x 9' 6"))
Window to front of property, carpet flooring, decommissioned coal fire, capped chimney, radiator, glazed sliding door.
Kitchen-Diner (2.03m x 6.62m (6' 8" x 21' 9"))
Two windows to the rear of the property looking out to the garden, tile floor. Wall and base units to kitchen, cooker, stainless steel sink, radiator, glazed door from hallway to kitchen, half glazed door to rear garden.
Bedroom 1 (6.78m Max x 5.49m Max (22' 3" Max x 18' 0" Max))
Window to front of property, two radiators, carpet flooring, steps up from main bedroom to dressing area with window to rear of property.
Bedroom 2 (3.91m x 4.13m Max (12' 10" x 13' 7" Max))
Window to front of property, carpet flooring, build in wardrobe, radiator.
Bedroom 3 (2.16m x 3.43m (7' 1" x 11' 3"))
Window to rear, radiator, carpet flooring, built in wardrobe.
Bathroom (2.13m x 2.33m (7' 0" x 7' 8"))
Window to rear of property, W.C. Sink, bath, radiator, wall tile, carpet flooring, cupboard with boiler.
Exterior
To front - Lawn garden with pedestrian path from the road to the front door, boundary walls consisting of brick, stone and mature Laurel trees enclose the garden with side pedestrian access to the rear garden.
To rear - Lawn garden with vegetable patch and flower bed areas, pedestrian path leading the the far end of the boundary. Brick outbuilding with electrics outside W.C. Views to the rear of Mountains and woodland with south facing garden.
Garage to the side of the property accessed via lane to the left.
Property info
For more information about this property, please contact
Clee Tompkinson Francis - Ystradgynlais, SA9 on +44 1639 339974 * (local rate)
Disclaimer
Property descriptions and related information displayed on this page, with the exclusion of Running Costs data, are marketing materials provided by Clee Tompkinson Francis - Ystradgynlais, and do not constitute property particulars. Please contact Clee Tompkinson Francis - Ystradgynlais for full details and further information. The Running Costs data displayed on this page are provided by PrimeLocation to give an indication of potential running costs based on various data sources. PrimeLocation does not warrant or accept any responsibility for the accuracy or completeness of the property descriptions, related information or Running Costs data provided here.





























.png)
