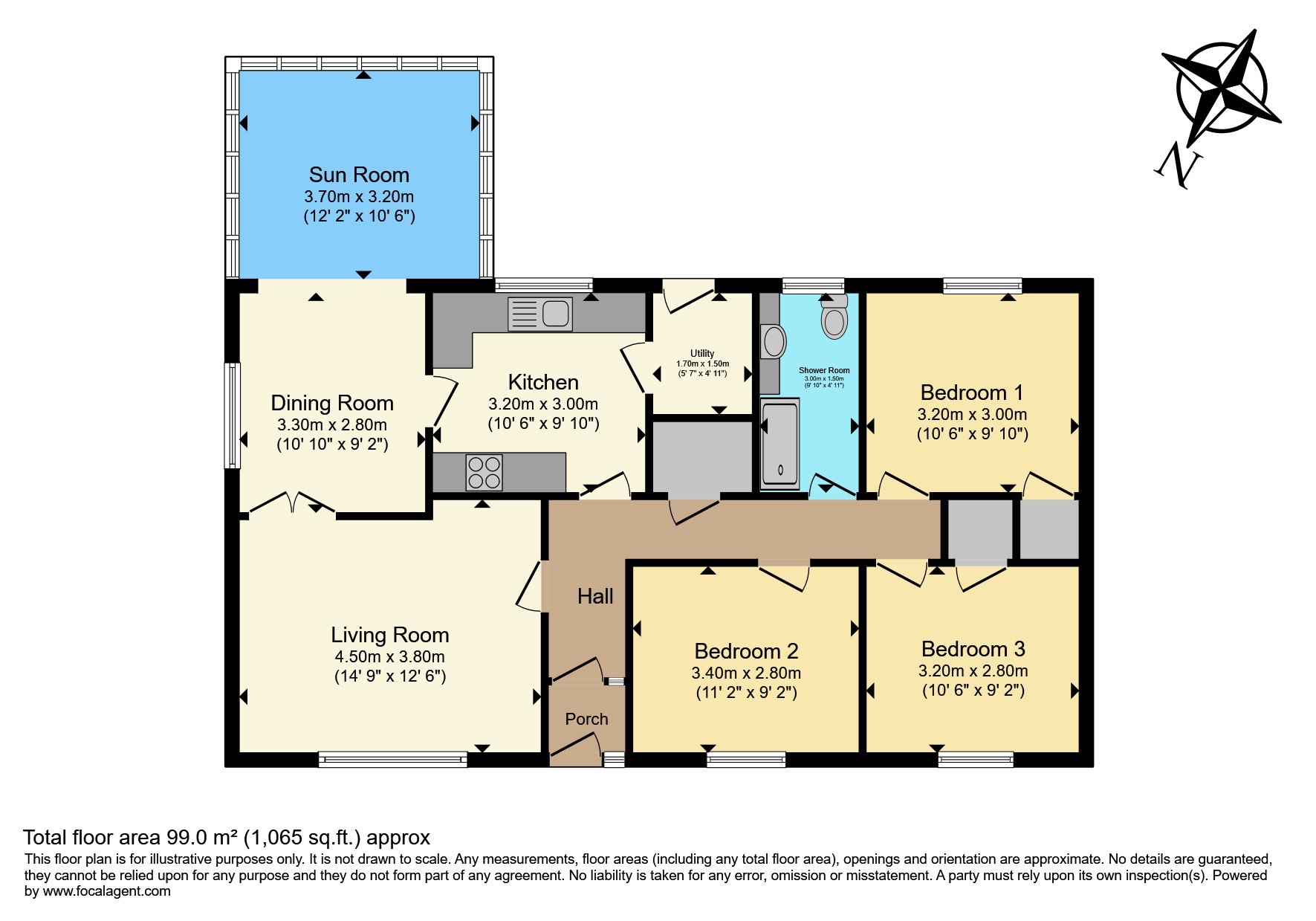Detached bungalow for sale in Invergordon IV18
* Calls to this number will be recorded for quality, compliance and training purposes.
Property features
- Garage and Workshop
- Large Enclosde Garden
- School Transport Links
- Close To All Amenities
- Stunning Views
Property description
Tir Alainn is a beautiful 3-bedroom detached bungalow with a scenic site looking out over the Cromarty Firth and the countryside beyond.
The property is of immaculate walk-in condition with accommodation consisting of the front entrance into the main hall. A spacious lounge leads onto the dining room and into the sunroom from where you can enjoy the views. The dining room also opens to the kitchen and utility room with access to the rear enclosed garden.
Leading back from the hall also opens to the family shower room and the three good-sized bedrooms. Bedroom 1,3,20m x 3.00m. Bedroom 2,3.40m x 2.80m. Bedroom 3,3.20m x 2.80m.
Outside will provide ample car parking, a single-car garage, and a well-serviced additional workshop to the rear of the garage. The grounds are immaculately maintained with a large rear enclosed garden, patio, and greenhouse.
Tir Alainn is reached via a short drive from the main A9 heading north at Tomich. All amenities are close to hand with the towns of Alness, Invergordon, and Tain all very close. A school bus service is provided that services the area and local transport links both road and rail can be found in all 3 of the surrounding towns which will link to Inverness with all its amenities and links to all major destinations.
EPC band: E
Disclaimer
Whilst we make enquiries with the Seller to ensure the information provided is accurate, Yopa makes no representations or warranties of any kind with respect to the statements contained in the particulars which should not be relied upon as representations of fact. All representations contained in the particulars are based on details supplied by the Seller. Your Conveyancer is legally responsible for ensuring any purchase agreement fully protects your position. Please inform us if you become aware of any information being inaccurate.
For more information about this property, please contact
Yopa, LE10 on +44 1322 584475 * (local rate)
Disclaimer
Property descriptions and related information displayed on this page, with the exclusion of Running Costs data, are marketing materials provided by Yopa, and do not constitute property particulars. Please contact Yopa for full details and further information. The Running Costs data displayed on this page are provided by PrimeLocation to give an indication of potential running costs based on various data sources. PrimeLocation does not warrant or accept any responsibility for the accuracy or completeness of the property descriptions, related information or Running Costs data provided here.































.png)
