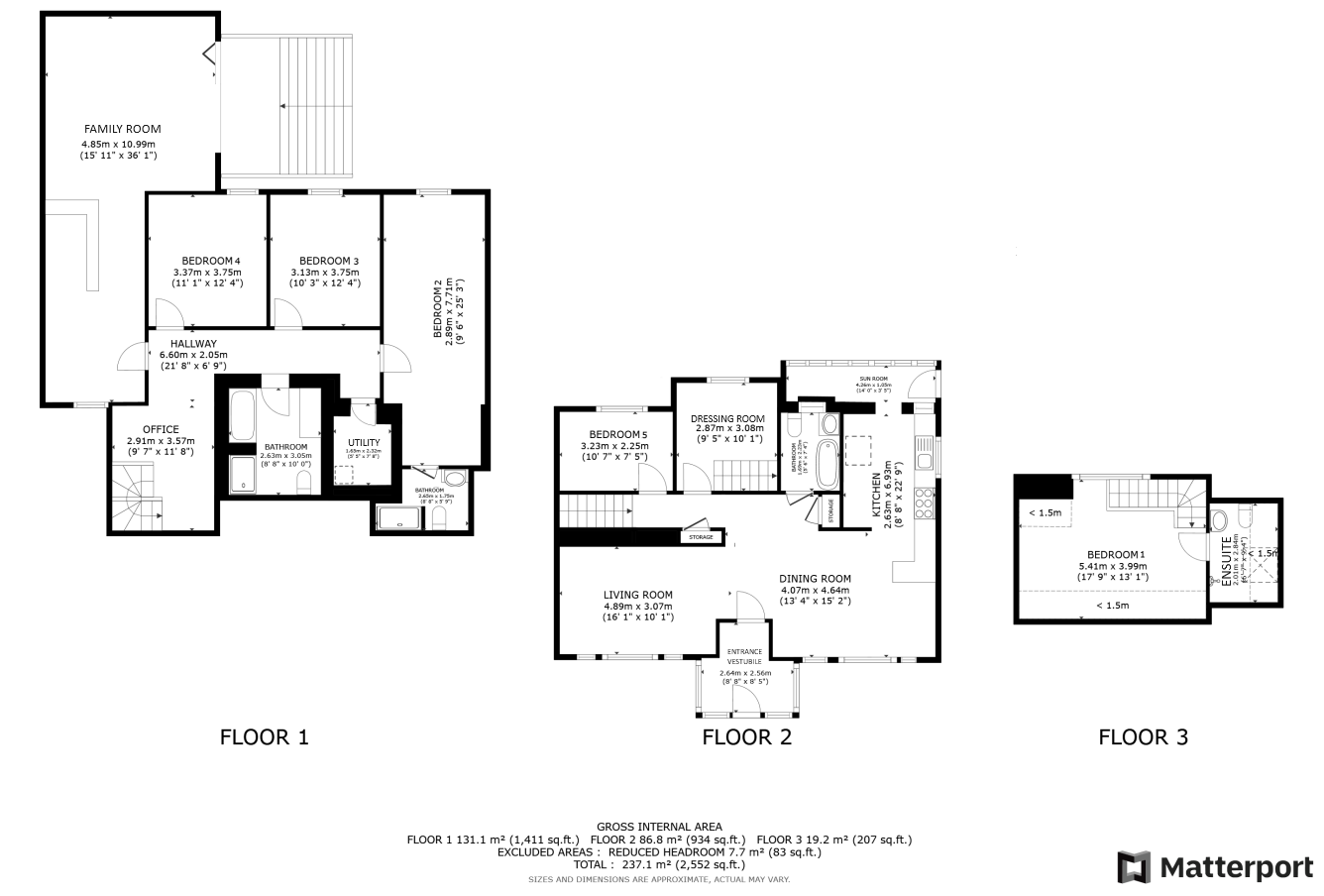Bungalow for sale in Douglas Park Crescent, Bearsden, East Dunbartonshire G61
Just added* Calls to this number will be recorded for quality, compliance and training purposes.
Property features
- Extended and remodelled detached bungalow
- Accommodation over three levels
- Beautiful landscaped gardens
- Fabulous open plan living space with breakfast bar providing views over Douglas Park Golf course
- Four Bedrooms
Property description
An amazing and thoughtfully extended and remodelled detached bungalow, using the ground topography to gain “the ultimate family home” sat elevated with beautiful views across Douglas Park Gool Course and beyond, the property provides accommodation over three levels stretching to nearly 2800 square feet. Not only has the property been remodelled and extended internally, the outside of the property has been white rendered and has a beautiful landscaped garden. Importantly the property is in the school catchment for Bearsden Primary and Bearsden Academy.
Our photos, video and floor plan will give a better idea of form and layout, however a brief summary of the accommodation comprises:- large entrance vestibule, with full height windows allowing natural light to flood in, bright reception hallway, with large storage cupboard, fabulous open plan living area, comprising a spacious sitting room, with feature brick wall and dining area, both boasting large windows, finished with stylish white shutters, contemporary galley style kitchen, with matt white wall mounted and base units, six burner gas hob, double oven and integrated dishwasher. The kitchen leads into a beautiful breakfast bar area, providing the most amazing views over Douglas Park Golf course and allowing access to the rear of the property. A fabulous dressing room to the principal bedroom is also located on this level and features fitted wardrobes, incorporating, hanging rails, drawers and shelving. Split level to the dressing room, a staircase leads to a large principal bedroom, which features a fully tiled ensuite shower room. There is also a further smaller bedroom, which could be utilised as a home office. A beautiful family bathroom, with four-piece suite, featuring a free-standing bath and stylish matt black fittings, completes the accommodation on this level.
A further staircase leads to the lower level, where there is a magnificent living room/family room, featuring a fully equipped bar, ideal for entertaining guests, and bifold doors, providing access to the rear garden, which incorporates decking and artificial grass - the perfect place for al fresco dining and entertaining. On this level, there are a further three bedrooms, one of which has an en-suite, with walk-in shower. There is also a useful utility room and a fabulous family bathroom with four piece suite, including bath and rainfall shower. The property is further enhanced by gas central heating and double glazing. Externally, to the front, there are landscaped gardens, surrounded by a stylish, timber fence. There is a driveway to either side, for parking multiple vehicles. There is also access to the rear garden, which has been landscaped and incorporates artificial grass and decking. Stairs lead down to the rear garden from the living room/ and stairs leading up to the living room/bar area.
EPC Band D.
For more information about this property, please contact
Clyde Property, Bearsden, G61 on +44 141 376 9404 * (local rate)
Disclaimer
Property descriptions and related information displayed on this page, with the exclusion of Running Costs data, are marketing materials provided by Clyde Property, Bearsden, and do not constitute property particulars. Please contact Clyde Property, Bearsden for full details and further information. The Running Costs data displayed on this page are provided by PrimeLocation to give an indication of potential running costs based on various data sources. PrimeLocation does not warrant or accept any responsibility for the accuracy or completeness of the property descriptions, related information or Running Costs data provided here.
























































.png)