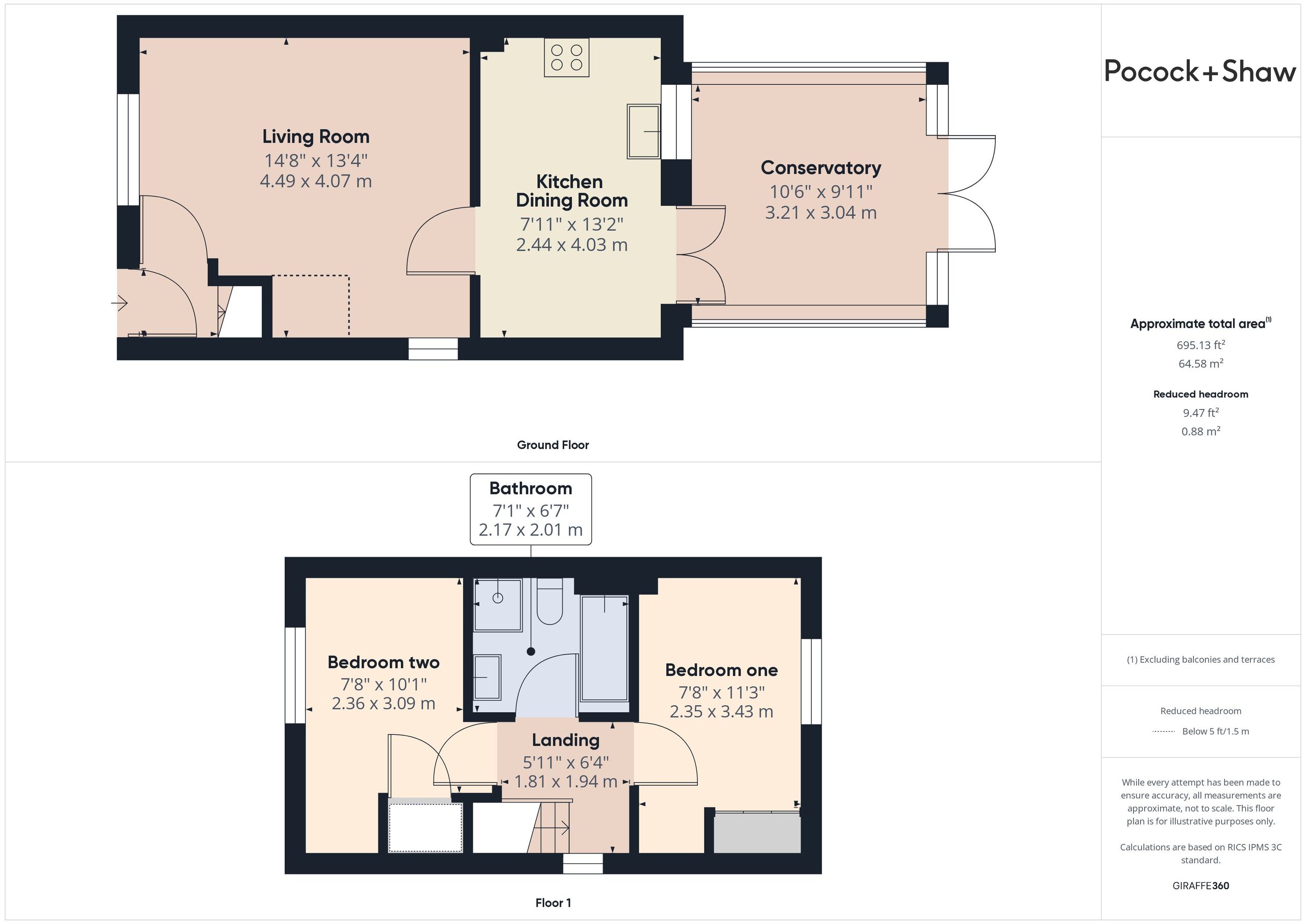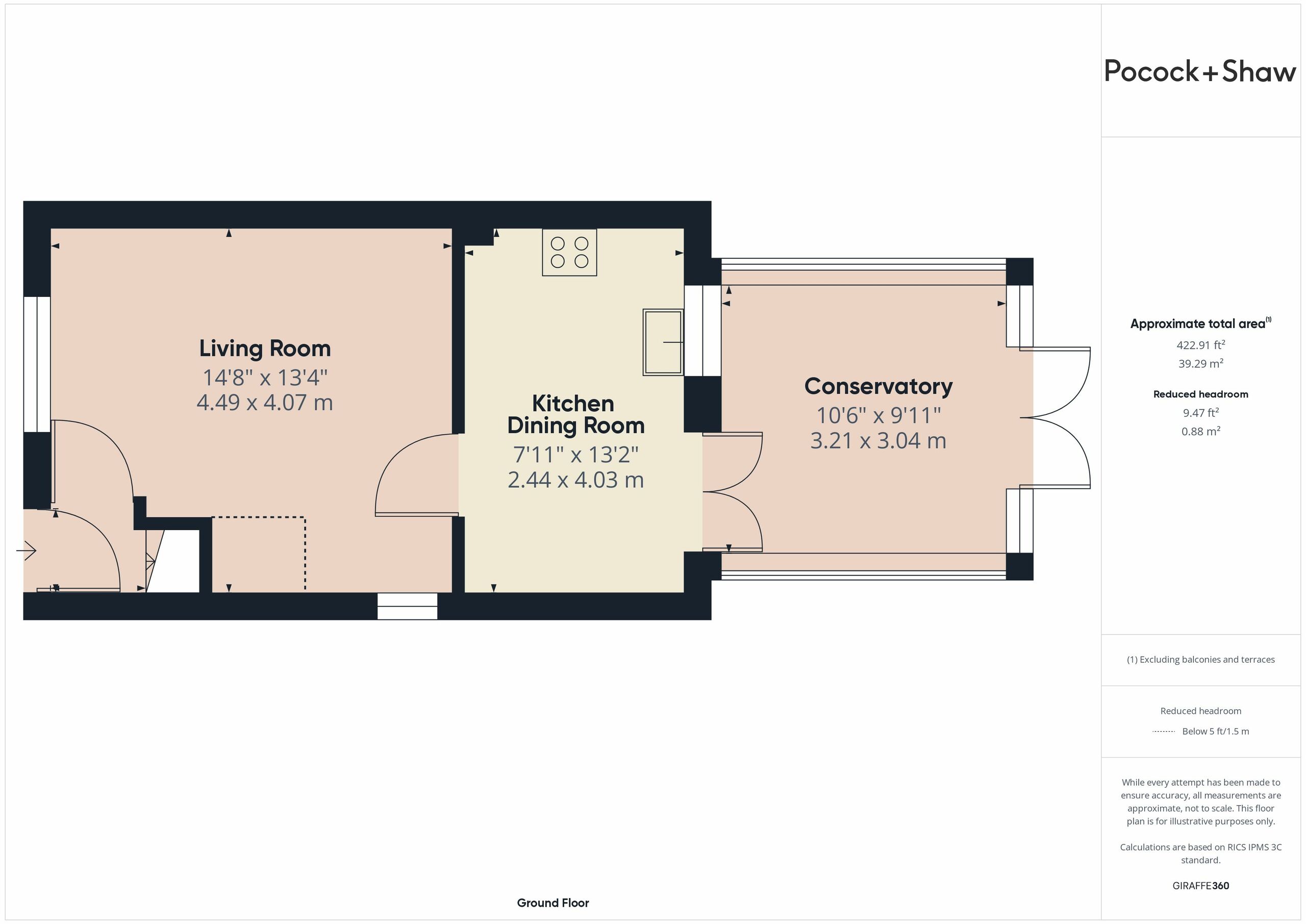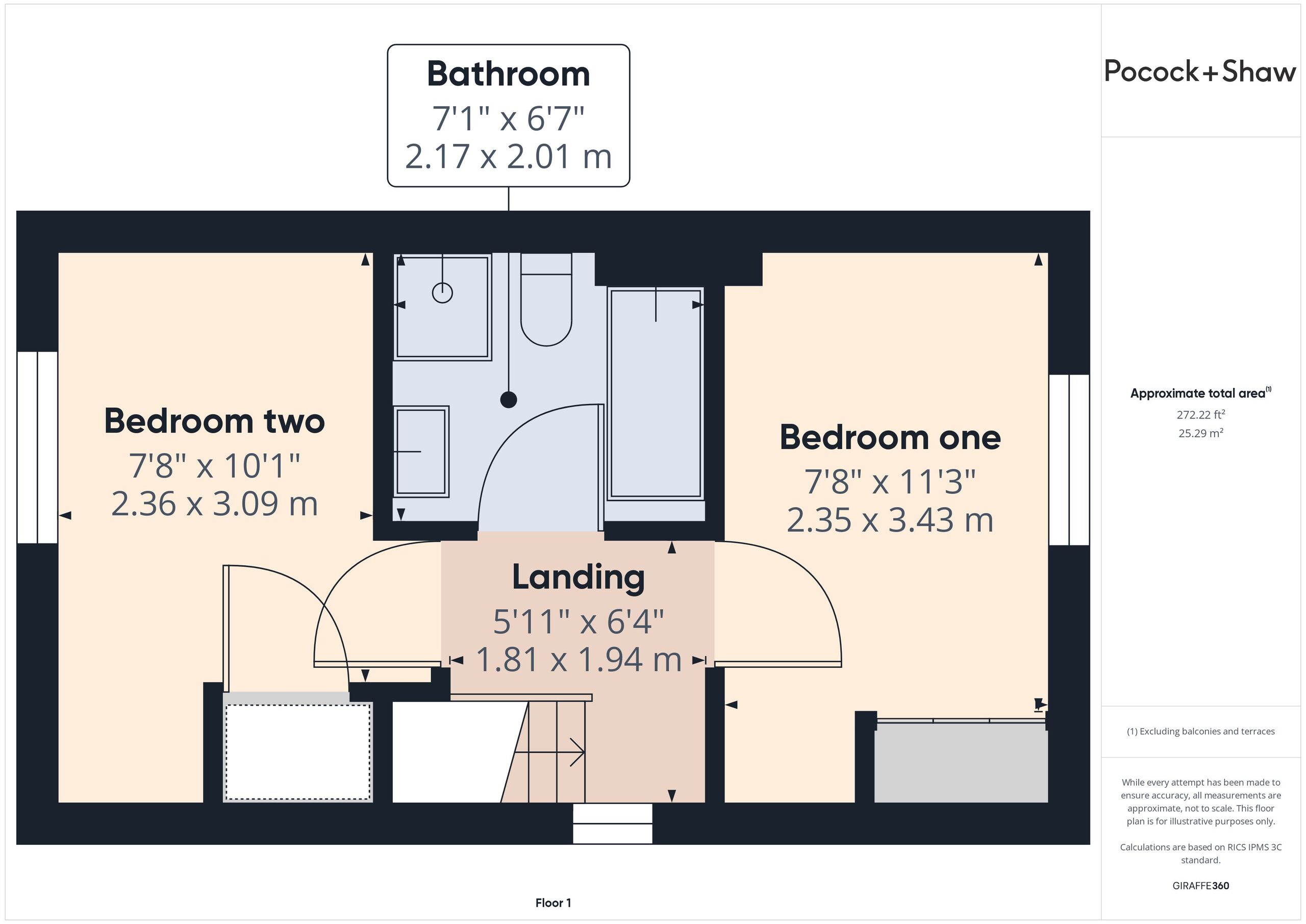Semi-detached house for sale in Bullfinch Way, Cottenham, Cambridge CB24
* Calls to this number will be recorded for quality, compliance and training purposes.
Property features
- Entrance hall
- Sitting room
- Kitchen diner with Shaker style units
- Large conservatory
- Two double bedroom
- Bathroom
- Gas fired radiator heating system
- Landscaped rear garden
- Parking to the rear.
- Wheelchair accessible
Property description
A particularly well presented and much improved two bedroom semi detached home, set in a lovely location over looking old Cottenham Moat. With the addition of a large conservatory and freshly landscaped rear garden.
The village High Street is just a short walk away and offers a number of small shops along with a doctors surgery, dentist and pubs.
Glazed entrance door to
Entrance hall
Stairs rising to the first floor, radiator.
Sitting room
4.50 m x 4.06 m (14'9" x 13'4")
Windows to the front and side, wood effect flooring, radiator and coved cornice. Door to:
Kitchen dining room
4.06 m x 2.67 m (13'4" x 8'9")
Well fitted range of Shaker style units set under a wood effect work surface. Inset single drainer stainless steel sink unit, range of base units, fitted single oven and ceramic hob, matching wall mounted cupboards with stainless steel and glass extractor. Window to the rear and radiator. Door to:
Conservatory
3.40 m x 3.38 m (11'2" x 11'1")
Sealed unit double glazed windows to the side and rear, double French doors to the rear garden, First floor landing
Window to the side, access to loft space.
Bedroom one
4.06 m x 2.34 m (13'4" x 7'8")
Window to the rear and radiator, single cupboard housing Vaillant gas fired Combi boiler.
Bedroom two
0.41 m x 2.34 m (1'4" x 7'8")
Window to the front and radiator, two double fitted wardrobes.
Bathroom
Fitted suite with pedestal wash basin, close coupled wc, and bath with mixer tap shower attachment. Shower cubicle with ceramic tiling to the walls. Radiator.
Outside
There is a small front garden area, driveway to the side lading to communal car park with two spaces. Enclosed rear garden, freshly landscaped with patio area and paved pathway, pergola, raised timber flower borders. Gated pedestrian access to the rear.
Services
All mains services are connected
Tenure
Freehold. Council tax band C
Viewing
By prior appointment with Pocock and Shaw
Property info
Cam02519G0-Pr0160-Build01 View original

Cam02519G0-Pr0160-Build01-Floor00 View original

Cam02519G0-Pr0160-Build01-Floor01 View original

For more information about this property, please contact
Pocock & Shaw, CB5 on +44 1223 784741 * (local rate)
Disclaimer
Property descriptions and related information displayed on this page, with the exclusion of Running Costs data, are marketing materials provided by Pocock & Shaw, and do not constitute property particulars. Please contact Pocock & Shaw for full details and further information. The Running Costs data displayed on this page are provided by PrimeLocation to give an indication of potential running costs based on various data sources. PrimeLocation does not warrant or accept any responsibility for the accuracy or completeness of the property descriptions, related information or Running Costs data provided here.





























.png)
