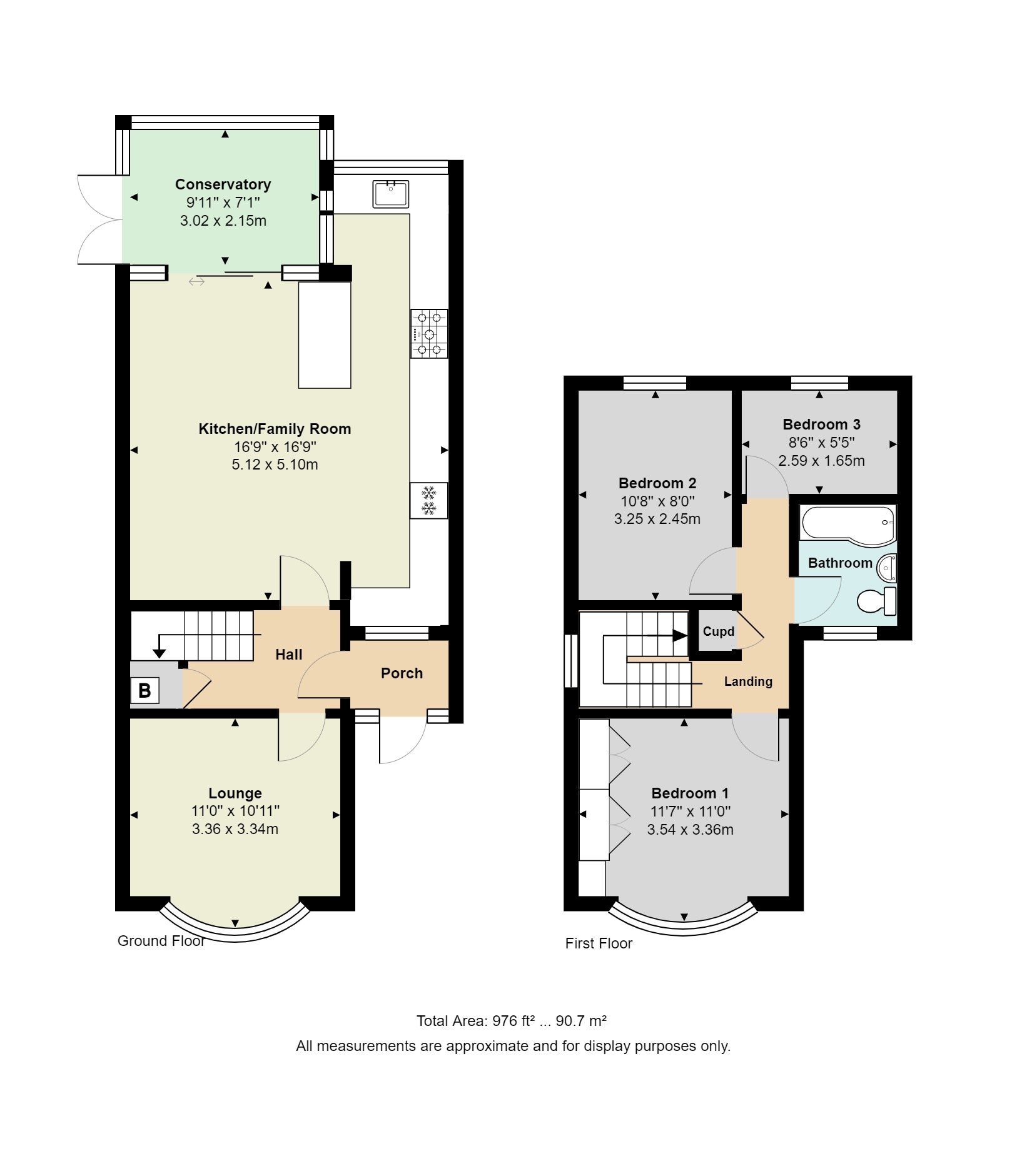Semi-detached house for sale in 11, Varden Avenue, Beeston NG9
* Calls to this number will be recorded for quality, compliance and training purposes.
Property features
- Semi-detached property
- Modern Open Plan Kitchen/Family Room
- Conservatory
- Enclosed Rear Spacious Garden
- Sought After Location
- Well Presented
Property description
Presenting a remarkable semi-detached property, currently listed for sale. This property has been neutrally decorated, providing a fresh, ready-to-move-in atmosphere that can easily be personalised to the new owner's taste. The property boasts two spacious reception rooms, each with its own unique features. The first reception room is graced with a feature bay window, filling the space with an abundance of natural light. The second reception room is open-plan and designed as a family room with open plan kitchen area and conservatory, making it a perfect space for relaxation and family activities. The heart of this home is undoubtedly the modern open-plan kitchen, equipped with high-end modern appliances and sleek Quartz work surfaces. This kitchen's open-plan design creates an inviting and sociable space, ideal for hosting dinner parties or family gatherings. In terms of accommodation, the property offers three comfortable bedrooms. The first two bedrooms are generous doubles, with the master bedroom benefiting from built-in wardrobes and a feature bay window. The third bedroom is a well-proportioned single room, suitable for a child's room, guest room or home office. What sets this property apart are its unique features. It benefits from an extended floor plan, a garage for secure parking, and a beautiful enclosed rear garden, providing an oasis of tranquillity within the property's boundaries. The location is highly desirable, with excellent public transport links and local amenities close by. The property is also within a short distance of green spaces and nearby Wollaton Park, making it an ideal home for families and couples who enjoy outdoor activities. In summary, this property offers a wonderful balance of comfortable living spaces, modern conveniences, and an excellent location.
Kitchen/Family Room (5.11m x 5.11m)
Double glazed windows to the front and rear aspects, range of tall units and base units with quartz work surface over, under counter single bowel sink with mixer taps, inset five burner gas hob with extractor hood over, integrated electric oven/grill, integrated fridge/freezer, space and plumbing for washing machine and dish washer, quartz breakfast bar counter with storage below, 'Karndean' flooring, recessed ceiling lights and double glazed patio doors leading into the conservatory.
Conservatory (3.02m x 2.16m)
Double glazed French doors leading to the rear garden, double glazed windows to the rear aspect, tiled flooring
Lounge (3.35m x 3.33m)
Double glazed bay window to the front aspect and radiator
Porch
An enclosed and glazed porch leads into the hall.
Hallway
Double glazed composite door leading into the hallway, Karndean flooring, under stairs storage cupboard housing combination boiler, There is a full height double glazed staircase window to the side aspect.
Landing
Built in storage cupboard and loft access hatch.
Bedroom 1 (3.53m x 3.35m)
Double glazed bay window to the front aspect, radiator, built in wardrobes and feature part panelled wall.
Bedroom 2 (3.25m x 2.44m)
Double glazed window to the rear aspect and radiator.
Bedroom 3 (2.59m x 1.65m)
Double glazed window to the rear aspect and radiator.
Bathroom (2.03m x 1.68m)
Obscure double glazed window to the front aspect, low level W.C, wash hand basin, p-shaped bath with mains shower over and glazed shower screen, full height tiled walls, tiled flooring, chrome heated towel rail.
Rear Garden
This is a really good sized garden that has been planned to minimise maintenance, but has plenty of opportunity to develop it further if wanted and is certainly a feature of the property. Enclosed to its boundaries, the garden has concrete posts and wooden panels, as well as mature hedging and trees. To the immediate rear of the property is a raised terrace seating area with steps down to a lawn with an adjacent patio. There are a number of bark filled flower beds and a gravelled space for a garden bench and table.
Garage
Concrete sectional garage with side access door.
Front Garden
The front garden and drive have been filled with pebbles and there is space for two cars to park side by side.
Council Tax Band C
Local Authority: Broxtowe Borough Council
For details of current Council Tax charges, visit
Property info
For more information about this property, please contact
CP Walker, NG9 on +44 115 774 8852 * (local rate)
Disclaimer
Property descriptions and related information displayed on this page, with the exclusion of Running Costs data, are marketing materials provided by CP Walker, and do not constitute property particulars. Please contact CP Walker for full details and further information. The Running Costs data displayed on this page are provided by PrimeLocation to give an indication of potential running costs based on various data sources. PrimeLocation does not warrant or accept any responsibility for the accuracy or completeness of the property descriptions, related information or Running Costs data provided here.


















































.png)
