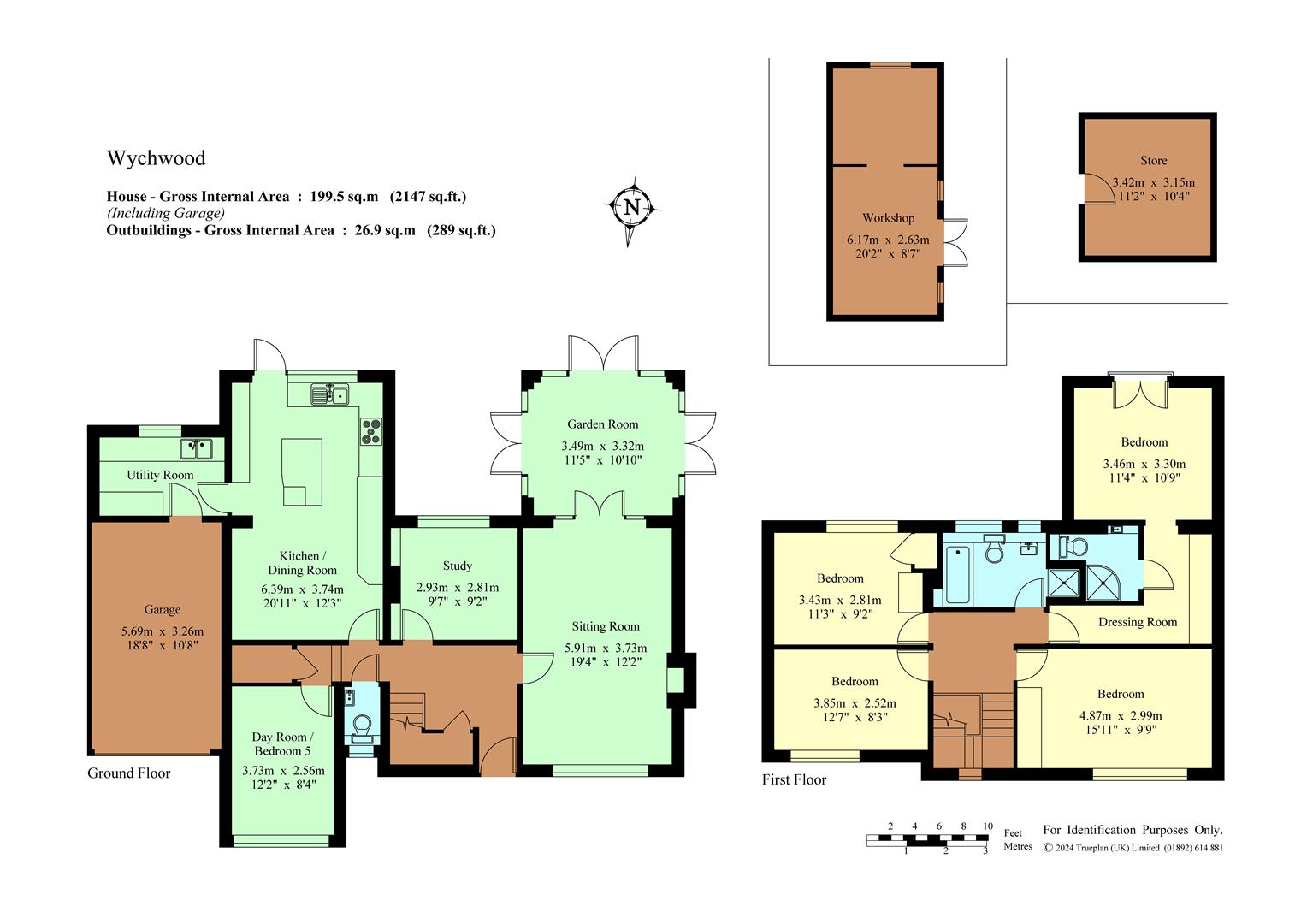Detached house for sale in Penshurst Road, Leigh, Tonbridge TN11
* Calls to this number will be recorded for quality, compliance and training purposes.
Property features
- Substantial Extended Detached Family House
- Sought After Location
- Four/Five Bedrooms
- Two Bath/Shower Rooms
- Sitting Room & Garden Room
- Ground Floor Study & Cloakroom
- Kitchen/Dining Room & Utility
- Day Room/Bedroom Five
- Extensive Block Paved Driveway & Integral Garage
- Outbuildings & Beautiful Landscaped South Facing Level Rear Garden
Property description
A beautifully presented and well appointed detached family home located on the outskirts of the desirable village of Leigh and set on a generous plot of just over one fifth of an acre. This immaculate property offers flexible living and entertaining spaces perfect for family life. The level landscaped rear garden is a particular feature enjoying a south facing aspect with various timber outbuildings and a secluded tree lined outlook.
Accommodation
•Entrance porch, front door with glazed side panel leading to spacious hallway having solid oak flooring, stairs rising and turning to the first floor with deep under stairs storage cupboard, Hive controller.
•Modern cloakroom fitted with a concealed cistern toilet, basin, wall tiling and ceramic tiled flooring.
•Step down from the hallway leading to a further deep storage cupboard housing metres and fuse board with further door giving access to the utility room and in turn the integral single garage.
•Dual aspect sitting room, central fireplace housing woodburning stove, solid oak flooring and double doors opening to the conservatory, glazed on three sides with French doors opening onto the rear decking and single doors opening up the space with a lovely outlook over the rear garden.
•Kitchen/dining room fitted with a range of modern white wall mounted units and base cabinets of cupboards and drawers. Neff double oven, halogen hob, under mounted sink units, fully integrated Miele dishwasher, complemented with granite worktops and upstands. Separate island unit providing breakfast bar and storage, space for freestanding American style fridge/freezer, stone flooring with underfloor heating and wall mounted air conditioning unit. Door leading onto the rear decking, window and newly replaced apex roof skylight flooding the room with light.
•Utility room fitted with further units and woodblock worktops, double sink unit, space for washing machine and tumble dryer and wall mounted Worcester gas boiler. Door to integral garage having electric up and over door, power and light.
•Study with aspect to rear enjoying views over the garden.
•Further versatile day room which could be utilised as a fifth bedroom, family or dining room, this completes the ground floor accommodation.
•First floor landing with tall picture window to front, access to loft via hatch.
•Main bedroom suite with vaulted ceiling, pretty Juliet balcony and separate dressing area with wall to wall fitted wardrobes. Contemporary en-suite shower room fitted with a white suite comprising close coupled toilet, small basin and tiled corner shower enclosure.
•Further contemporary family bathroom fitted with a white suite comprising panelled bath, concealed cistern toilet, square basin, and additional tiled shower enclosure.
•Three further double bedrooms complete the first floor accommodation, two having an aspect to the front and one with aspect to rear overlooking the garden.
•The property is set well back from the road and is approached via double wooden gates onto an extensive block paved driveway offering parking for multiple vehicles, mature hedging and ev charging point.
•A particular feature of the property is the private and secluded south facing rear garden with terrace and areas of decking ideal for entertaining, leading onto an extensive lawn with mature trees, shrub/flower borders and beech hedged boundaries. Several outbuildings to the far rear including timber workshop and timber storage shed both with power and light and ideal for a variety uses.
•Services & Points of Note: All mains services. Gas central heating with Hive system and security cameras. Double glazed windows.
•Council Tax Band: G – Sevenoaks District Council.
•EPC: D
Leigh
This picturesque village is renowned for its mock Tudor listed buildings and pretty village green, where cricket is played during the summer months, situated within a designated conservation area and area of outstanding natural beauty. Amenities include a primary school, church, village store, post office and Leigh railway station, offering services to Victoria (Tonbridge/Redhill line). Hildenborough main line station can also be found nearby, offering services to London Bridge, London Waterloo East and London Charing Cross The towns of Sevenoaks and Tonbridge are also nearby both offering a comprehensive range of shops, boutiques, restaurants and leisure facilities. There are numerous excellent schools in the area including, Sevenoaks School, Sevenoaks Prep, Schools at Somerhill, New Beacon, Weald of Kent and Tonbridge Girls Grammar School, Judd School for Boys, Hilden Grange Preparatory School and the renowned Tonbridge Public School. Recreational facilities in the area include, Sevenoaks Leisure Centre, golf at Nizels and Poult Wood, cricket at The Vine and numerous local sporting clubs. The property is conveniently situated for the A21, providing links to the national motorway network, Gatwick, Stansted and Heathrow Airports, The Channel Tunnel and the Kent coast.
Property info
For more information about this property, please contact
James Millard, TN11 on +44 1732 658413 * (local rate)
Disclaimer
Property descriptions and related information displayed on this page, with the exclusion of Running Costs data, are marketing materials provided by James Millard, and do not constitute property particulars. Please contact James Millard for full details and further information. The Running Costs data displayed on this page are provided by PrimeLocation to give an indication of potential running costs based on various data sources. PrimeLocation does not warrant or accept any responsibility for the accuracy or completeness of the property descriptions, related information or Running Costs data provided here.




































.png)
