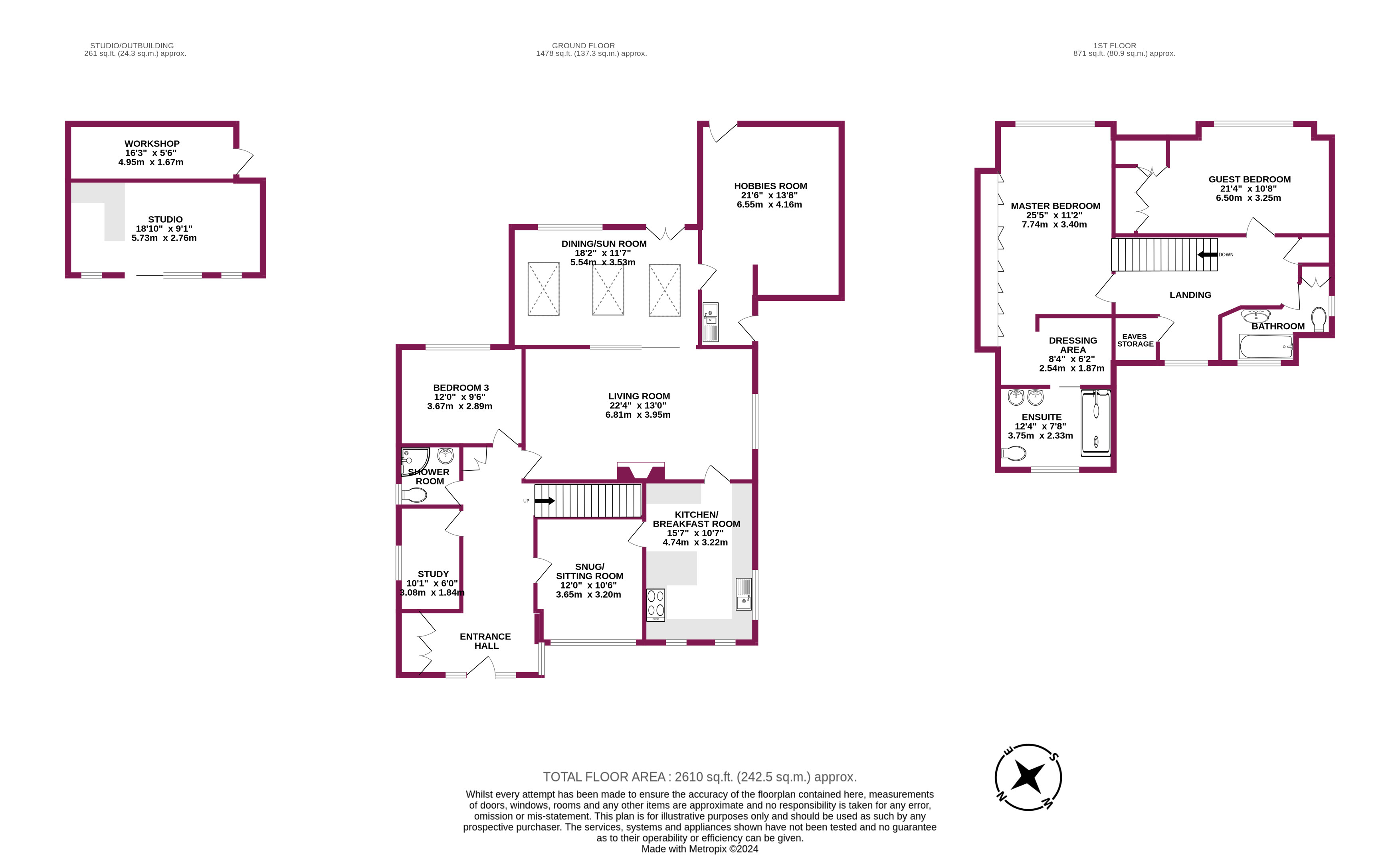Detached house for sale in Apple Grove, Aldwick Bay Estate, Bognor Regis, West Sussex PO21
* Calls to this number will be recorded for quality, compliance and training purposes.
Property features
- No onward chain
Property description
The prestigious Aldwick Bay private residential estate was created in the late 1920s to provide a safe and tranquil setting with access to the privately owned beach. Originally designed to provide city dwellers the perfect coastal escape, the estate has become one of the most desirable areas to reside along this coastal stretch.
The mainline railway station (London Victoria approx. 1hr 45) can be found within approx. 2 miles to the east in Bognor Regis town centre along with the pier and a variety of bars and restaurants. The historic city of Chichester is within a short drive which offers a wider range of shopping facilities, cathedral and famous Festival Theatre. Goodwood motor circuit and racecourse are also close by.
The front door opens into a spacious entrance hall measuring 17' in depth with generous fitted cloaks storage cupboards. A carpeted staircase rises to the first floor, while modern internal doors lead to the home office/study, snug style sitting room, living room, ground floor bedroom 3 and shower room.
The front aspect snug style sitting room measures 12' x 10' 6” and creates a delightful multi purpose additional reception room and leads through to the impressive fully fitted dual aspect kitchen/breakfast room which boasts a comprehensive range of high gloss fitted units and work surfaces complemented with coloured splash backs and tiled flooring, along with integrated appliances including twin ovens, hob with feature extractor hood over, dishwasher and fridge/freezer. A door leads to the rear into the delightful main living room which measures 22' 4” x 13' with feature solid fuel log burner. A door from the living room leads back into the entrance hall, while a fabulous glazed sliding door with matching flank glazed natural light panel to maximise light, leads to the rear into a fabulous pitched roof dining/sun room with large double glazed sky lights, double glazed rear aspect window and French doors providing access into the delightful rear garden. A further door to the side leads into the former garage which creates the perfect hobbies room with fitted sink unit, storage cupboards which also provides access into the rear garden, along with an additional door at the side, which leads onto the driveway under the covered carport enabling access from the front of the property.
Adjacent to the main living room there is a ground floor rear aspect bedroom measuring 12' x 9' 6” with an adjacent modern re-fitted ground floor shower room with suite comprising shower cubicle, w.c. And wash basin, both accessed from the entrance hall. Furthermore the ground floor boasts a side aspect home office/study measuring 10' x 6'.
The first floor offers an impressive large landing with front aspect double glazed window with fitted seat/storage unit, along with large airing cupboard, additional built-in eaves storage cupboard and hatch to the loft space which houses the modern gas boiler. Doors from the landing lead to the master bedroom suite, guest bedroom 2 and family bathroom.
The master bedroom suite comprises a bedroom area measuring 25' 5” overall over looking the rear garden, along with a vast range of fitted wardrobes, dressing room area and impressive en-suite shower room measuring 12' 4” x 7' 8” with glazed pocket door, over size shower cubicle with dual shower, double sink unit, w.c. And fitted storage cupboards.
The rear aspect guest bedroom measures 21' 4” overall and provides a further array of fitted storage units, while the family bathroom provides a modern suite of bath, wash basin and w.c..
Externally, there is parking to the front for numerous vehicles, while the impeccably maintained rear garden provides a generous patio, lawn, well tended established beds/borders, summer house, workshop and impressive studio outbuilding with light and power.
Property info
For more information about this property, please contact
Sussex Coastal Homes, PO21 on +44 1243 468861 * (local rate)
Disclaimer
Property descriptions and related information displayed on this page, with the exclusion of Running Costs data, are marketing materials provided by Sussex Coastal Homes, and do not constitute property particulars. Please contact Sussex Coastal Homes for full details and further information. The Running Costs data displayed on this page are provided by PrimeLocation to give an indication of potential running costs based on various data sources. PrimeLocation does not warrant or accept any responsibility for the accuracy or completeness of the property descriptions, related information or Running Costs data provided here.



























.png)
