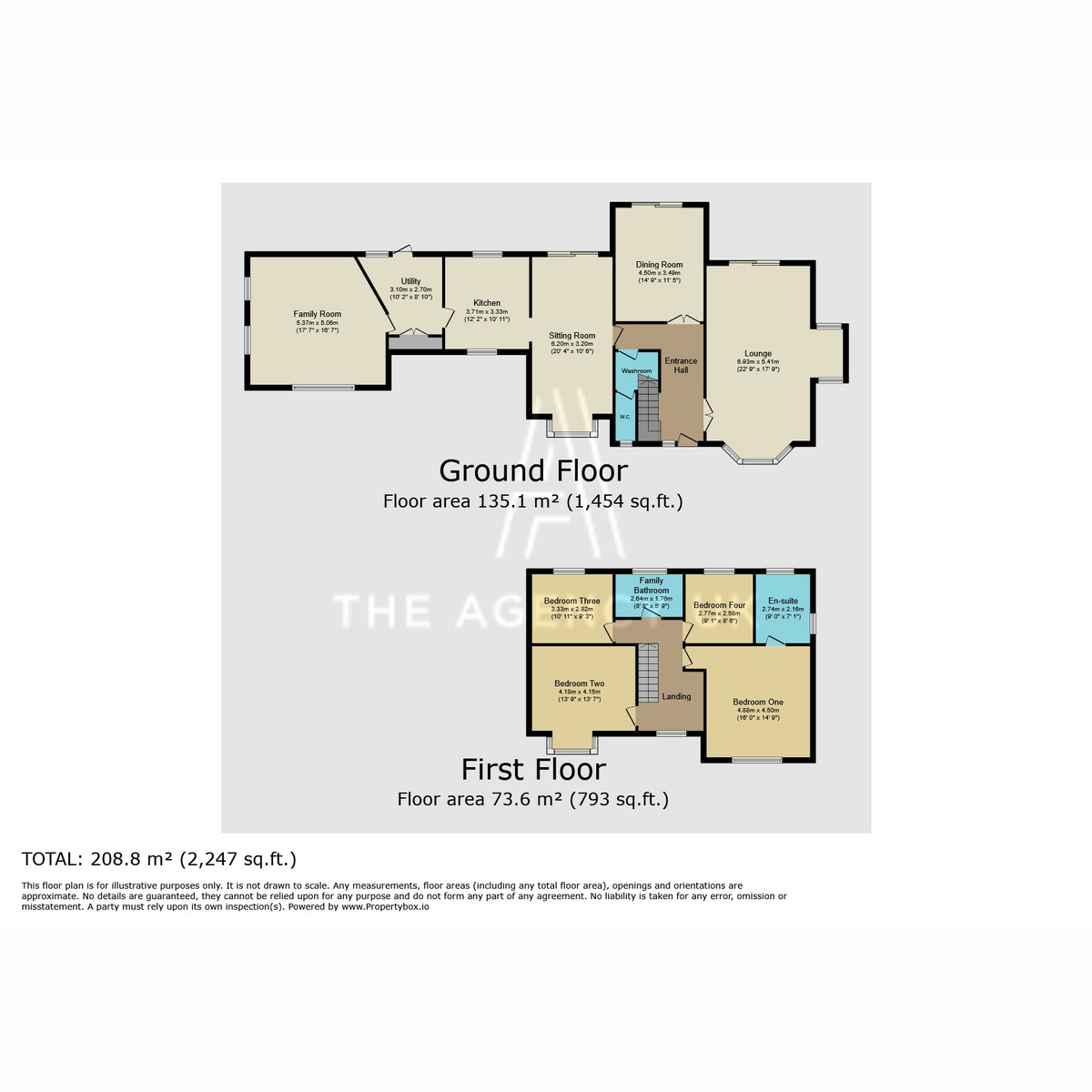Detached house for sale in Woodside Lane, Poynton SK12
* Calls to this number will be recorded for quality, compliance and training purposes.
Property features
- Spacious Four-Bedroom Detached Family Home on a desirable plot in a quiet cul-de-sac
- Prime Location within a few minutes' walk to Poynton Village, offering convenience and accessibility
- 22ft Lounge with Inglenook Fireplace and patio doors, filling the room with natural light
- Multiple Reception Rooms including a dining room, sitting room, and versatile family room
- Custom-Built Kitchen with bespoke cabinetry, granite countertops, and integrated appliances
- Master Bedroom with En-Suite featuring "his and hers" washbasins, shower cubicle, and ample storage
- Three Additional Bedrooms including two doubles and one currently used as a dressing room
- Landscaped Gardens and patio area for outdoor enjoyment
- Ample Off-Road Parking on a double-width block-paved driveway leading to a detached garage.
- Potential for Extension and selective modernisation to further enhance the property’s living space.
Property description
Nestled within a sought-after cul-de-sac, just a short stroll from Poynton Village, this substantial four-bedroom detached home is perfect for growing families. Positioned on an enviable plot, this property offers a unique blend of generous living spaces, privacy, and the potential for future expansion.
Ground Floor
As you enter, the welcoming entrance porch and hallway set the tone for the rest of the home, with an open staircase leading to the first floor. The expansive 22ft lounge is the heart of the house, featuring an elegant Inglenook fireplace with a living flame gas fire and marble surround, creating a cosy atmosphere for family gatherings. The bow window at the front and sliding patio doors at the rear flood the room with natural light.
Adjacent to the lounge, the formal dining room is perfect for family meals and entertaining, with patio doors that open onto the rear garden. The home also boasts a versatile sitting room and a family room, offering plenty of space for relaxation or play.
The kitchen, which is fitted with bespoke handmade cabinetry, granite work surfaces, and integrated appliances, including an electric oven, hob, and concealed extractor. The utility room offers additional storage and laundry facilities, while a converted garage now serves as a versatile fourth reception room or family room.
Upstairs, the master bedroom is a tranquil retreat, complete with floor-to-ceiling wardrobes and a fully tiled en-suite shower room. The en-suite features a separate shower cubicle, low-level WC, bidet, and "his and hers" wash basins with ample storage. Two further double bedrooms offer plenty of space for children or guests, while the fourth bedroom, currently used as a dressing room, is fitted with extensive wardrobes.
The family bathroom is also fully tiled and includes a panelled bath with shower over, a low-level WC, and a wall-mounted wash basin.
The exterior of the property is equally impressive, with well-maintained lawned gardens at the front and a block-paved double-width driveway providing ample off-road parking. The detached garage offers additional storage or workspace. The fully enclosed rear garden is a haven of tranquillity, featuring a lush lawn and a delightful patio seating area, perfect for outdoor dining and relaxation.
This family home has been well-maintained and offers an excellent opportunity for further enhancement, including the potential to extend the first floor, subject to necessary consents. With its prime location, generous living spaces, and beautiful gardens, this property is ideal for a family looking to create lasting memories in a home tailored to their needs. Don't miss the chance to make this stunning property your own
Property info
For more information about this property, please contact
The Agency UK, WC2H on +44 20 8128 0617 * (local rate)
Disclaimer
Property descriptions and related information displayed on this page, with the exclusion of Running Costs data, are marketing materials provided by The Agency UK, and do not constitute property particulars. Please contact The Agency UK for full details and further information. The Running Costs data displayed on this page are provided by PrimeLocation to give an indication of potential running costs based on various data sources. PrimeLocation does not warrant or accept any responsibility for the accuracy or completeness of the property descriptions, related information or Running Costs data provided here.































.png)
