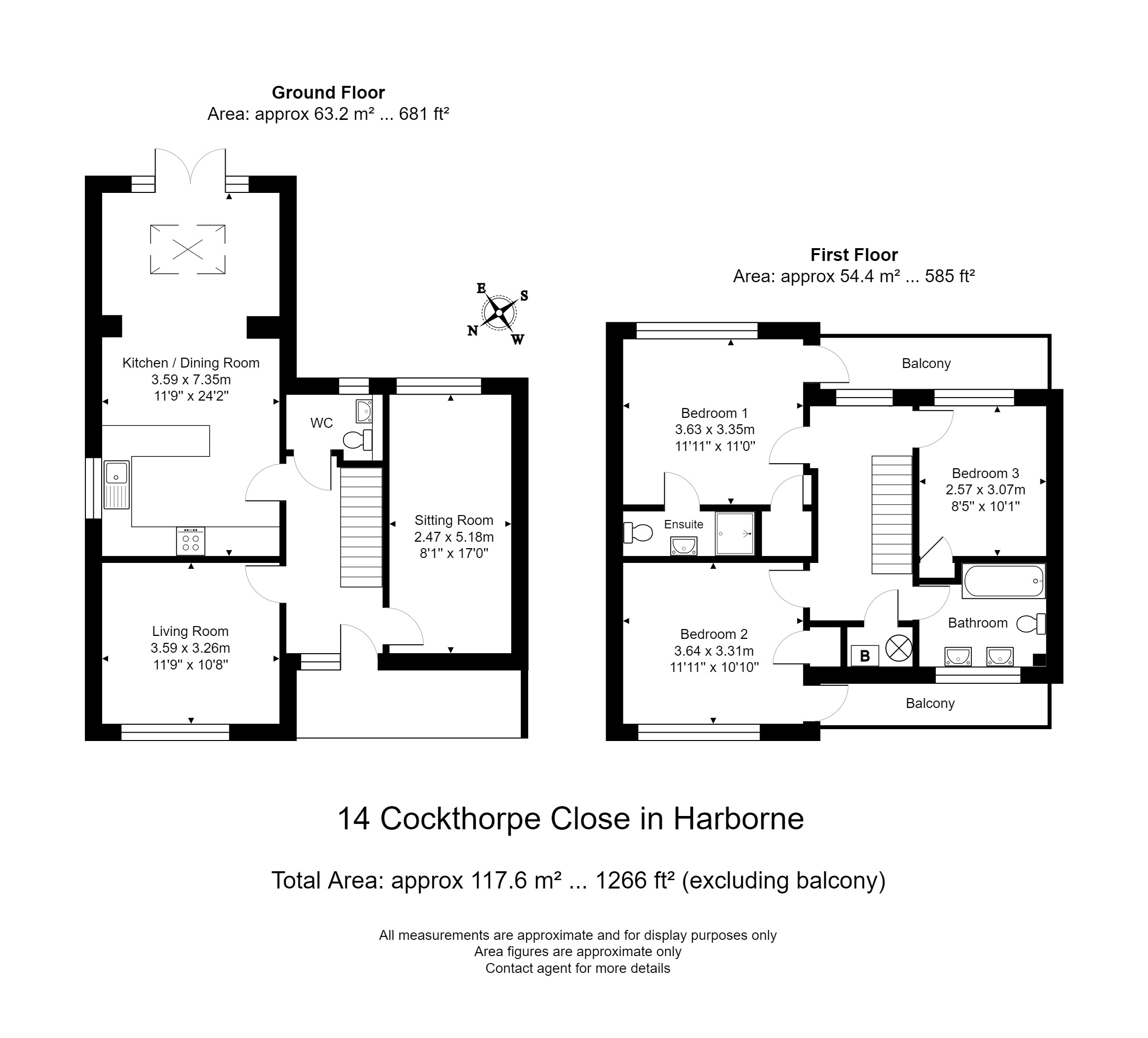End terrace house for sale in Cockthorpe Close, Harborne, Birmingham B17
* Calls to this number will be recorded for quality, compliance and training purposes.
Property description
A well-presented and extended modern town house, offering some 1,266 sq. Ft (117 sq. M) of excellent living space, with driveway parking and southeast facing rear gardens, whilst situated in a quiet cul-de-sac location.
Council Tax Band D
A well-presented and extended modern town house, offering some 1,266 sq. Ft (117 sq. M) of excellent living space, with driveway parking and southeast facing rear gardens, whilst situated in a quiet cul-de-sac location.
Situation
Cockthorpe Close is a private residential cul de sac situated off Sir Richards Drive, in a sought after and convenient location in the prestigious suburb of Harborne, and only some 5 miles to the west of Birmingham City Centre. The amenities of Harborne High Street are just over a mile away and the nearby A456 Hagley Road offers regular bus services into and out of the City Centre.
Description
14 Cockthorpe Close is a fine modern end of terrace property, offering well-presented accommodation set over two levels, and extending in all to around 1,266 sq. Ft (117 sq. M). Of note is the more recent single storey extension to the rear, now providing a wonderful open plan kitchen/dining/family room, with doors opening out onto the southeast facing gardens.
Accommodation
On the ground floor a front door, flanked by a large obscure glazed window to the one side, opens into the central reception hall. There is a useful cloakroom, and further doors off to the two reception rooms and the open plan fitted kitchen.
The living/television room has a double glazed window to the front aspect, The sitting room (or potential 4th bedroom) has a double glazed window to the rear and enjoys a south easterly aspect over the gardens.
The open plan fitted kitchen/dining/family room has ample natural light provided by a large skylight window and double glazed French doors opening out onto the southeast facing rear gardens. There are a range of fitted base and wall mounted cupboards, work surface areas, breakfast bar, one and a half bowl single drainer sink unit, and appliances to include a 4 ring gas hob with extractor fan over, concealed dishwasher, double oven and grill, and an integrated fridge/freezer.
On the first floor landing, an airing cupboard houses both the Worcester gas fired boiler and Megaflo hot water cylinder. Bedroom 1 enjoys an aspect to the rear, and access out on to private balcony. There is also a built-in wardrobe, whilst this room is served by a modern en suite shower room. Bedroom 2 also has access out onto a railed front balcony, with a built in wardrobes, and bedroom 3 has an aspect to the rear and a built in wardrobe too. Both these bedrooms are served by a well-appointed family bathroom, with twin sinks, a WC, heated towel rail and a panelled bath with shower over and glazed side shower screen.
Outside
The block paved drive offers useful off street parking to the front of the property, and with a further area of lawn to the one side, offering excellent potential for the drive to be extended if additional parking space is needed.
The gardens are predominantly situated to the southeast facing rear aspect, with a seating terrace, and level lawn beyond, whilst being fenced to three sides. There is also useful secure access to the northeast side of the property.
General Information
Tenure: The property is understood to be freehold however it forms part of the prestigious Calthorpe Estate and is subject to the Estate's Scheme of Management. There is an estate charge payable which includes upkeep of the road and covers external decoration of the properties. The charge is currently £700 per annum (exact figure tbc). The agent has not checked the legal documents to verify the Freehold status of the property. The buyer is advised to obtain verification from their solicitor or surveyor.
Council Tax: Band D
Published August 2024
Property info
For more information about this property, please contact
Robert Powell and Co, B15 on +44 121 659 0195 * (local rate)
Disclaimer
Property descriptions and related information displayed on this page, with the exclusion of Running Costs data, are marketing materials provided by Robert Powell and Co, and do not constitute property particulars. Please contact Robert Powell and Co for full details and further information. The Running Costs data displayed on this page are provided by PrimeLocation to give an indication of potential running costs based on various data sources. PrimeLocation does not warrant or accept any responsibility for the accuracy or completeness of the property descriptions, related information or Running Costs data provided here.
































.png)

