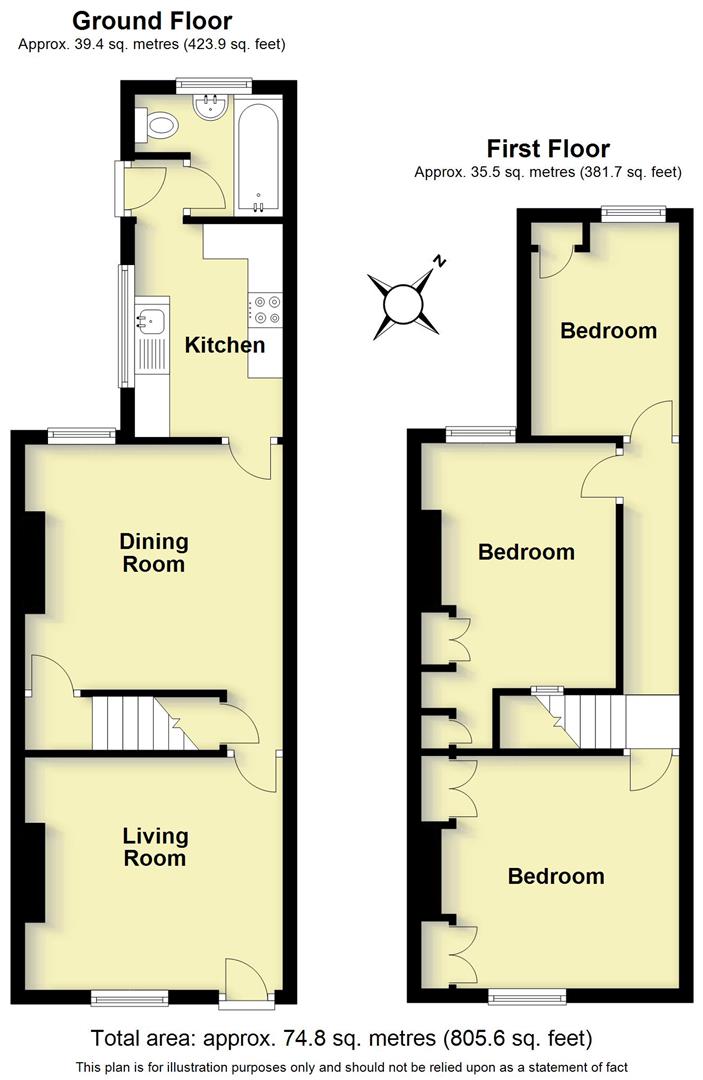Terraced house for sale in Albert Street, Warwick CV34
Just added* Calls to this number will be recorded for quality, compliance and training purposes.
Property features
- Period terrace
- No upward chain
- Three good bedrooms
- Two reception rooms
- Refurbished kitchen
- Ground floor refurbished bathroom
- Double glazing
- Gas central heating
- Rear westerly aspect
Property description
Offered with no upward chain. This charming refurbished three bedroom period terraced townhouse enjoys a rear Westerly aspect and close proximity to the town, Sainsbury’s, the racecourse, Warwick Hospital and Warwick station. Viewing recommended.
Front door opens into the
Lounge (3.69m max x 3.33m (12'1" max x 10'11"))
With attractive period fire setting, glazed window, meter cupboard, Karndean wood effect flooring, and radiator.
Rear Dining Room (3.71m max x 3.50m (12'2" max x 11'5"))
With door to under stairs cupboard, Karndean wood effect flooring, period fire setting, double glazed window and radiator.
Refurbished Kitchen (3.04m x 2.14m (9'11" x 7'0" ))
With butcher's block style roll edge work surfacing incorporating an electric hob and a single drainer, stainless steel sink with mixer tap. Base units beneath and eyelevel wall cupboards and Zanussi cooker hood, tall larder cupboard providing housing the fridge/freezer with cupboard above. Washing machine/dryer, down lighters, Karndean wood effect flooring, and double glazed window.
Rear Lobby
With double glazed door to the side and rear of the property.
Refurbished Bathroom
With white suite panel bath with mixer tap and tap secured shower with screen, wash hand basin with mixer tap, low level WC. Karndean wood effect flooring, tiling to full height on all walls, extractor fan, and obscured double glazed window.
Staircase to first floor landing with access to the roof space. Radiator.
Bedroom One - Front (3.6m max incl wards x 3.37m (11'9" max incl wards)
With two full height wardrobes flanking the chimney breast, double glazed front window and radiator.
Bedroom Two - Rear (4.43m max reducing to 3.54m x 2.8m max (14'6" max)
With wardrobes, radiator, and double glazed window to the rear.
Bedroom Three (3.10m x 2.14m (10'2" x 7'0"))
Both measurements including boiler cupboard with double glazed rear window, radiator, and cupboard housing the Vaillant gas combi boiler.
Outside
To the rear of the property there is a paved garden with rear access via a gate.
Please note:- There are garages to the back of some of the houses lower down the street. The vendor informs us that there is no parking there but useful for transporting away garden waste etc.
General Information
We believe the property to be freehold and all mains services are connected.
On street parking for 2 cars (2 permits can be applied for).
Property info
For more information about this property, please contact
Margetts, CV34 on +44 1926 267690 * (local rate)
Disclaimer
Property descriptions and related information displayed on this page, with the exclusion of Running Costs data, are marketing materials provided by Margetts, and do not constitute property particulars. Please contact Margetts for full details and further information. The Running Costs data displayed on this page are provided by PrimeLocation to give an indication of potential running costs based on various data sources. PrimeLocation does not warrant or accept any responsibility for the accuracy or completeness of the property descriptions, related information or Running Costs data provided here.


























.jpeg)
