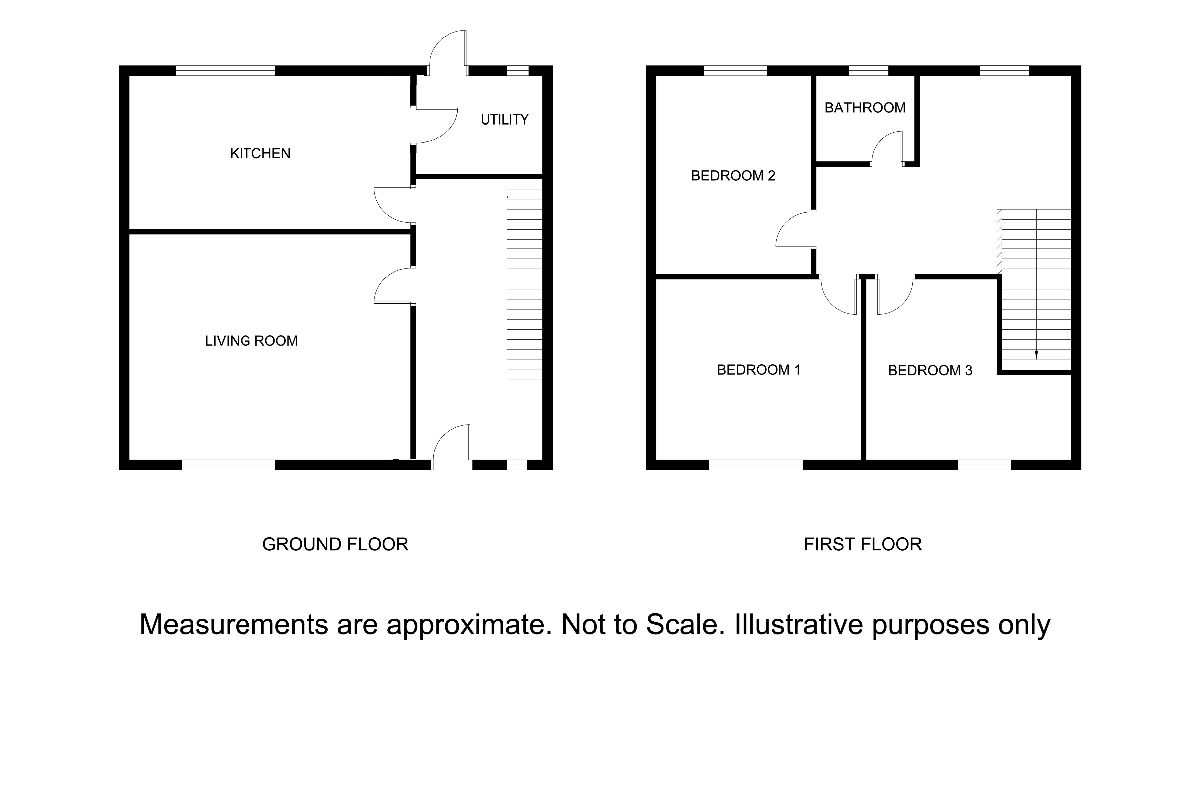Terraced house for sale in Faringdon Avenue, Harold Hill, Romford RM3
Just added* Calls to this number will be recorded for quality, compliance and training purposes.
Property features
- 3 bedrooms
- A must see
- Access of the A12, A127 & M25
- Chain free
- Close distance to train and bus links
- Close to local amenities
- Double glazed windows
- Gas central heating
- Off street parking
- Potential to extend (STPP)
- Rear garden
- Spacious lounge
- Utility room
Property description
Description
Key Features
Spacious Living Area: The ground floor features a bright and airy living room, perfect for relaxation and entertaining guests. Large windows flood the space with natural light, creating a warm and inviting ambiance.
Modern Kitchen: The well-appointed kitchen comes equipped with contemporary fittings and ample storage space.
Three Bedrooms: Upstairs, the property offers three generously sized bedrooms, each with ample closet space. The master bedroom is particularly spacious, providing a comfortable retreat after a long day.
Family Bathroom: The house includes a modern family bathroom fitted with high-quality fixtures and a sleek design, ensuring comfort and convenience for the whole family.
Utility Room:
Functional space ideal for various household tasks and storage.
Garden: The private rear garden with side access is perfect for outdoor activities, gardening, or simply enjoying a cup of coffee on a sunny morning. It provides a peaceful escape from the hustle and bustle of daily life.
Parking: The property benefits from off-street parking, ensuring convenience for residents and visitors alike.
Location
Situated on Faringdon Avenue, this house enjoys excellent connectivity to local amenities and transport links. Harold Hill offers a range of shops, schools, parks, and recreational facilities, making it a vibrant and family-friendly community. The nearby Harold Wood Station provides easy access to central London via the Elizabeth Line, making commuting a breeze.
Conclusion
This 3-bedroom terrace house on Faringdon Avenue is a wonderful opportunity to own a comfortable and stylish home in a sought-after location. With its modern features, spacious layout, and convenient setting, it promises a high quality of life for its residents. Whether you're a growing family or looking for a smart investment, this property is sure to impress.
Council Tax Band: C (London Borough of Havering)
Tenure: Freehold
Entrance
Off-Street parking, side access, porch with doors to.
Hall
Stairs leading up to first floor. Radiators and doors to.
Living Room
W: 13' 4" x l: 14' 9" (w: 4.06m x l: 4.5m)
Double glazed window to front, gas fireplace, radiator.
Kitchen
W: 13' 4" x l: 10' (w: 4.06m x l: 3.05m)
Tiled to floor, new combi boiler, integrated electric oven. Double glazed window to rear. Work top surfaces with space for domestic appliances.
Utility
W: 13' 4" x l: 10' 1" (w: 4.06m x l: 3.07m)
space for washing machine or dryer. Door to private rear garden
Garden
Immediately paved perfect for seating area then the rest laid to lawn. Shed to rear.
Landing
Double glazed window to rear, access to loft. Doors to and a radiator.
Bedroom 1
W: 6' 5" x l: 11' 9" (w: 1.96m x l: 3.58m)
Double glazed window to front, cupboard space and a radiator.
Bedroom 2
W: 10' 1" x l: 13' 7" (w: 3.07m x l: 4.14m)
Double glazed window to front, fitted cupboard and a radiator.
Bedroom 3
W: 8' 6" x l: 8' 6" (w: 2.59m x l: 2.59m)
Fitted cupboards, double glazed window to rear.
Bathroom
W: 6' 5" x l: 5' 7" (w: 1.96m x l: 1.7m)
Bath tub and fitted shower. Low level w/c hand basin with taps over, Double glazed frosted window to rear and heated towel rail.
Property info
For more information about this property, please contact
Delaney's, RM3 on +44 1708 629050 * (local rate)
Disclaimer
Property descriptions and related information displayed on this page, with the exclusion of Running Costs data, are marketing materials provided by Delaney's, and do not constitute property particulars. Please contact Delaney's for full details and further information. The Running Costs data displayed on this page are provided by PrimeLocation to give an indication of potential running costs based on various data sources. PrimeLocation does not warrant or accept any responsibility for the accuracy or completeness of the property descriptions, related information or Running Costs data provided here.




























.jpeg)