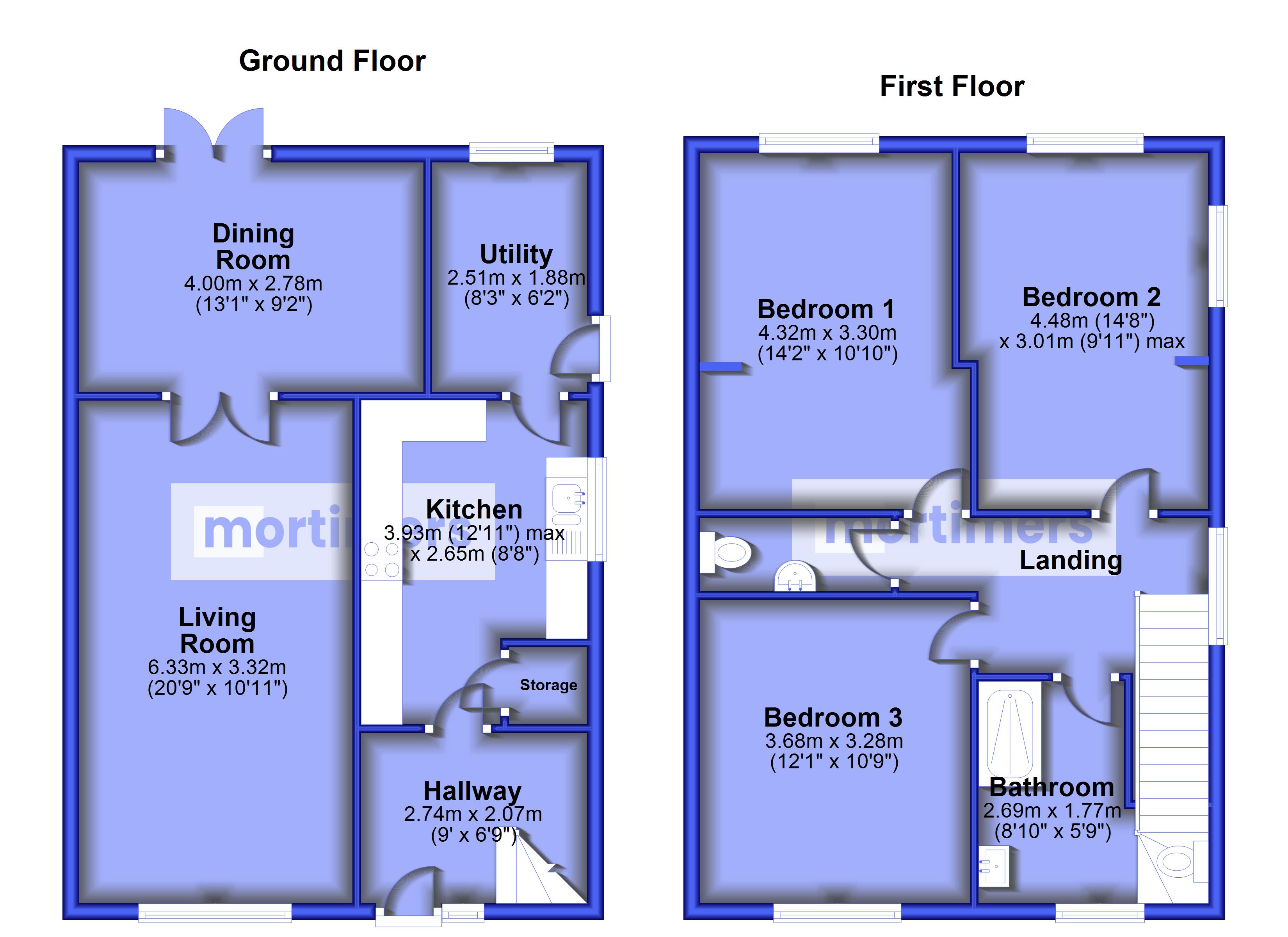Semi-detached house for sale in Shelley Drive, Accrington, Lancashire BB5
* Calls to this number will be recorded for quality, compliance and training purposes.
Property features
- Semi-detached family home
- Three double bedrooms & two reception rooms
- Two storey extension on the rear
- Modern kitchen & family bathroom
- Perfect for upsizing families
- Gardens to the front & rear
- Detached garage
- Leasehold
- EPC C
- Council tax band C
Property description
A tastefully decorated & extended three bedroom semi-detached family home welcomed to the market. Occupying a substantial wrap around plot with double extension on the rear, the property is perfect for upsizing families. (epc-c)
An extended semi-detached family home welcomed to the market. Ideal for upsizing families the property offers potential suitors much desired off road parking, gardens to the front/rear and a detached single garage.
Situated in the highly sought after Baxenden Village, the property sits within walking distance of well-regarded Primary/Secondary schools, excellent network links via the A56 & Accrington's amenities.
The ground floor has a welcoming entrance hall with fitted carpets, a central light fitting and access to both the living room & kitchen. The living room has fitted carpets, wall/ceiling lighting and French doors leading into the dining room. The dining room shares similar neutral decor with fitted carpets, a central light fitting and French door access onto the rear garden.
There is a stylish kitchen with mushroom gloss coloured units, laminate worktop, ceramic hob and electric oven. There is spot lighting, tiled flooring and integrated appliances. There is a handy utility room with plumbing for a washing machine & dryer.
The first floor has three double bedrooms, family bathroom and en-suite. The main bedroom is neutrally decorated with fitted wardrobes and an en-suite toilet. Bedroom two has fitted carpets, a central light fitting and neutral decoration. Bedroom three has fitted carpets, a central light fitting and neutral wall colour. The first floor is complete with a modern family bathroom with walk in shower, spot lighting and heated towel rail.
Externally the property has a stunning front garden with laid to lawn, mature hydrangeas and detached garage. To the rear there is an east facing, private garden with lawn patch and outside seating area.
All interested parties should contact Mortimers Estate Agents in Accrington.
All mains services are available.
Ground Floor
Hallway (2.74m x 2.07m)
Living Room (6.33m x 3.32m)
Dining Room (4m x 2.78m)
Kitchen (3.93m x 2.65m)
Utility Room (2.51m x 1.88m)
First Floor
Main Bedroom (4.32m x 3.3m)
Bedroom Two (4.48m x 3.01m)
Bedroom Three (3.68m x 3.28m)
Family Bathroom (2.69m x 1.77m)
Property info
For more information about this property, please contact
Mortimers - Accrington, BB5 on +44 1254 477374 * (local rate)
Disclaimer
Property descriptions and related information displayed on this page, with the exclusion of Running Costs data, are marketing materials provided by Mortimers - Accrington, and do not constitute property particulars. Please contact Mortimers - Accrington for full details and further information. The Running Costs data displayed on this page are provided by PrimeLocation to give an indication of potential running costs based on various data sources. PrimeLocation does not warrant or accept any responsibility for the accuracy or completeness of the property descriptions, related information or Running Costs data provided here.







































.png)