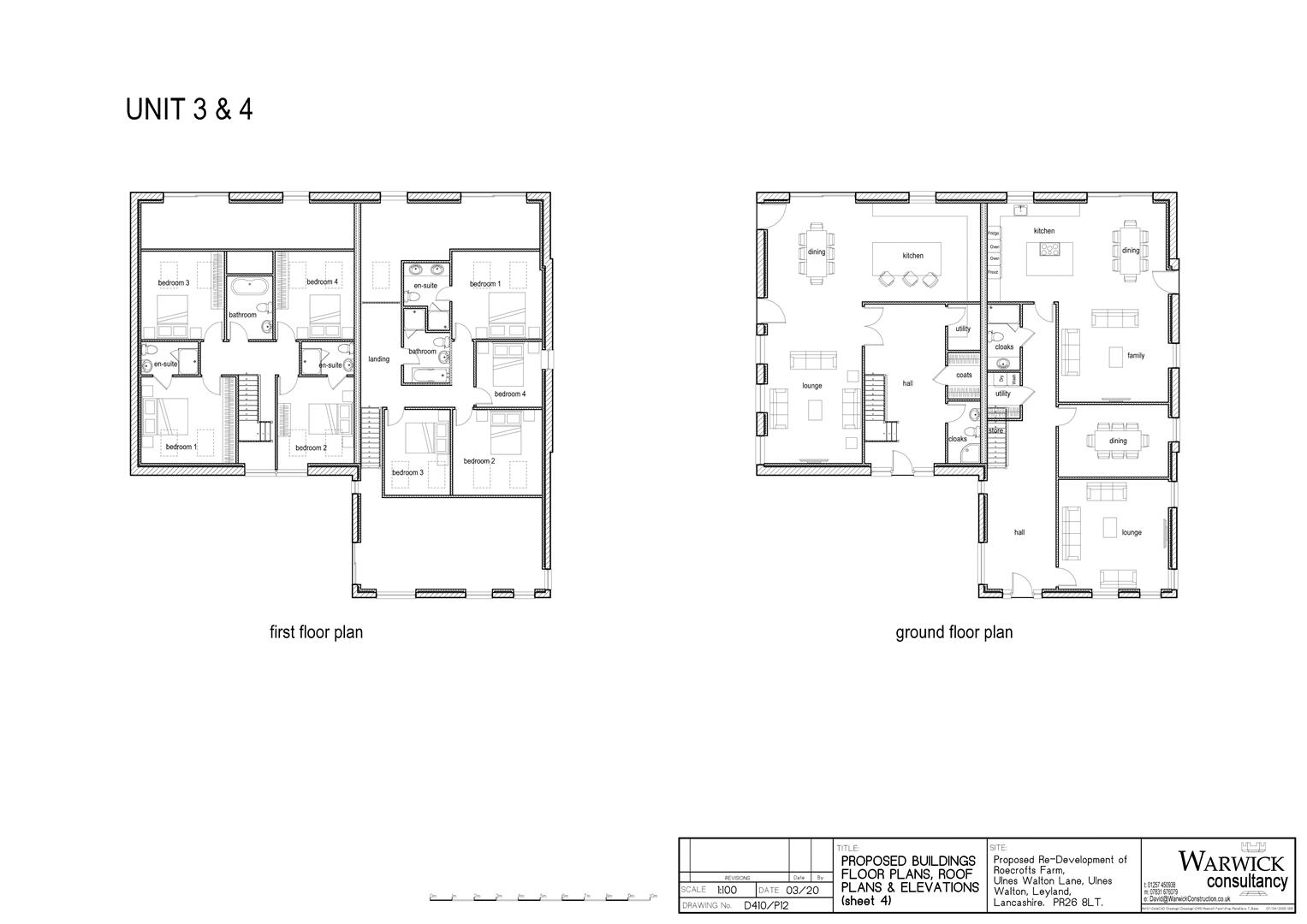Barn conversion for sale in Ulnes Walton Lane, Leyland PR26
* Calls to this number will be recorded for quality, compliance and training purposes.
Property description
Roecroft Farm Barn (Unit 3 and Unit 4) offers a superb opportunity for a developer to convert the barn into two four bedroom dwellings, measuring 2143 sq.ft with garage and gardens to rear. Full planning permission documentation can be found on the Chorley Borough Council website.
Unit 3
Detached brick built barn
Full planning permission granted pp to convert into a four bedroom dwelling with garage and gardens to rear. Roecroft Farm Barn (Unit 3) offers a superb opportunity for a self builder to
convert one half of the barn into a four bedroom dwelling, measuring 2143 sq.ft with garage and gardens to rear. Full planning permission documentation can be found on the Chorley Borough Council website to include elevations, conditions, etc under reference 22/00509/ful.
Proposed accommodation
entrance hall
Stairs to first floor accommodation. Built in storage cupboard. Double doors
to lounge.
Shower room
utility room
open plan living/dining/kitchen
Windows to side elevations, sliding/bi-fold doors to rear and exit door to side.
First floor accommodation
landing
Bedroom 1
Velux windows to front elevation.
En-suite shower room
Bedroom 2
Velux windows to front elevation
En-suite shower room
Bedroom 3
Velux windows to rear elevation.
Bedroom 4
Velux windows to rear elevation.
Family bathroom
Window to rear elevation.
External
The property will be approached via a shared driveway leading to the garage and parking area to the rear of the property. Gardens to the rear with open views.
Unit 4
Roecroft Farm Barn (Unit 4) offers a superb opportunity for a self builder to convert one half of the barn into a four bedroom dwelling, measuring 2792 sq.ft with garage and gardens to rear. Full planning permission documentation can be found on the Chorley Borough Council website to include elevations, conditions, etc under reference 22/00509/ful.
Proposed accommodation
entrance hall
Stairs to first floor accommodation.
Cloakroom/shower room
utility room
lounge
Windows to front and side elevation.
Dining room
Window to side elevation.
Open plan living/dining/kitchen
Windows to side elevation, sliding/bi-fold doors to rear elevation and exit door to side.
First floor accommodation:
Landing
Bedroom 1
Two Velux windows.
En-suite shower room
Bedroom 2
Two Velux windows to front elevation.
Bedroom 3
Two Velux windows to front elevation.
Bedroom 4
Window to side elevation.
Family bathroom
external
The property will be approached via a shared driveway leading to the garage, parking and rear garden with open views to the rear.
Property info
For more information about this property, please contact
Angela Burnett and Co, L40 on +44 1704 206330 * (local rate)
Disclaimer
Property descriptions and related information displayed on this page, with the exclusion of Running Costs data, are marketing materials provided by Angela Burnett and Co, and do not constitute property particulars. Please contact Angela Burnett and Co for full details and further information. The Running Costs data displayed on this page are provided by PrimeLocation to give an indication of potential running costs based on various data sources. PrimeLocation does not warrant or accept any responsibility for the accuracy or completeness of the property descriptions, related information or Running Costs data provided here.



















.png)
