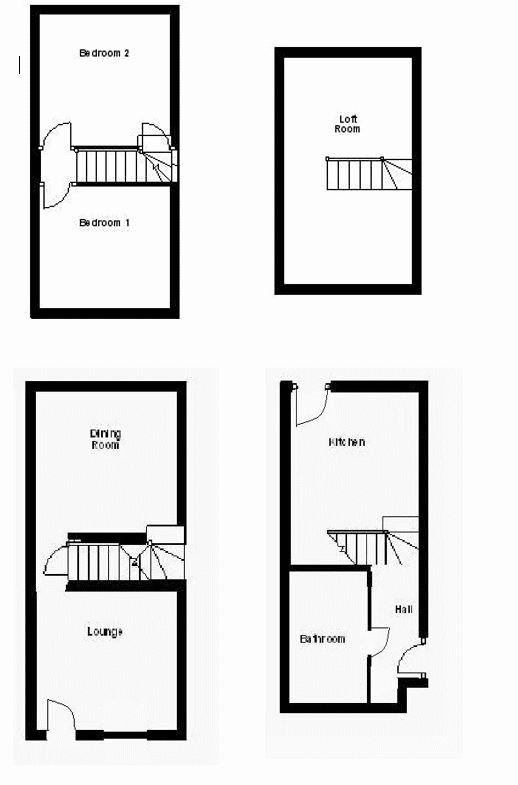End terrace house for sale in Station Hill, Brixham TQ5
* Calls to this number will be recorded for quality, compliance and training purposes.
Property features
- Super traditional brixham cottage
- Views over the town
- Short walk away from town and waterfront
- Lots of character and charm
- Southerly facing courtyard
- Additional parcel of land included
- Two bedrooms + attic room
- Lounge and separate dining room
- Fitted kitchen
Property description
Full of charm and character this 2/3 bedroom end terrace cottage sits in a handy location, just a short walk away from Brixham town centre with its array of shops and restaurants, busting harbour and beautiful marina. Furzeham Green and Battery Gardens, are within easy reach and also enjoy spectacular views
Arranged over four floors, this very deceptive cottage has lots to offer having a lounge and dining room on the entrance level, fitted kitchen and bathroom/w.c. On the lower floor, along with access to the southerly facing courtyard and side entrance. There are two bedrooms on the first floor and a useful attic room on the second floor, which is currently also used as a bedroom. A super outlook over the town is enjoyed from the rear elevation. A further parcel of land is also included in the title (see land registry photo). Gas fired central heating is installed along with double glazed windows and composite entry doors. For sale with no chain. Internal viewing advised!
Dining Room (9' 1'' x 9' 8'' (2.77m x 2.94m) max.)
Double glazed window to front. Ornate feature fireplace with built in cupboards and shelves to side. Radiator.
Lounge (9' 4'' x 9' 2'' (2.84m x 2.79m) (including stairwell))
Double glazed window enjoying views over the town. Fireplace with open grate having built in cupboard and display shelving to one side. Radiator.
Lower Floor
Lobby with composite door to side. Storage area.
Doors to:
Kitchen (9' 1'' x 8' 9'' (2.77m x 2.66m) approx.)
Range of cream faced wall and base cupboards and solid wood working surfaces with under mounted Belfast sink. Integral fridge/freezer and dishwasher. Space/plumbing for washing machine. 'Leisure' Rangemaster cooker. Double glazed window and door to rear enjoying an outlook over the town.
Bathroom/W.C.
White suite of panelled bath with mixer tap and shower attachment. Low level W.C. And pedestal washbasin. Extractor fan. Radiator.
First Floor
Bedroom 1 (9' 6'' x 8' 10'' (2.89m x 2.69m))
Double glazed window to front. Ornate fireplace with built in cupboards to both sides. Radiator.
Bedroom 2 (9' 3'' x 9' 3'' (2.82m x 2.82m))
Fireplace recess with ornate grate. Double glazed window with views over the town.
Door to staircase leading to attic room.
Attic Room (16' 4'' x 8' 3'' (4.97m x 2.51m))
Currently used a s a bedroom. Double glazed window. Built in cupboards including wardrobe space.
Outside
Southerly facing courtyard with gated access to side.
Also included on the title is a small parcel of land located below the rear courtyard. (see land registry photo)
Council Tax Band: B
Energy Rating: E
Note:
The property is connected to all mains services.
The Ofcom website indicates standard, superfast and ultrafast broadband is available.
Please check with your mobile provider for mobile coverage.
Property info
For more information about this property, please contact
Eric Lloyd, TQ5 on +44 1803 268027 * (local rate)
Disclaimer
Property descriptions and related information displayed on this page, with the exclusion of Running Costs data, are marketing materials provided by Eric Lloyd, and do not constitute property particulars. Please contact Eric Lloyd for full details and further information. The Running Costs data displayed on this page are provided by PrimeLocation to give an indication of potential running costs based on various data sources. PrimeLocation does not warrant or accept any responsibility for the accuracy or completeness of the property descriptions, related information or Running Costs data provided here.























.png)
