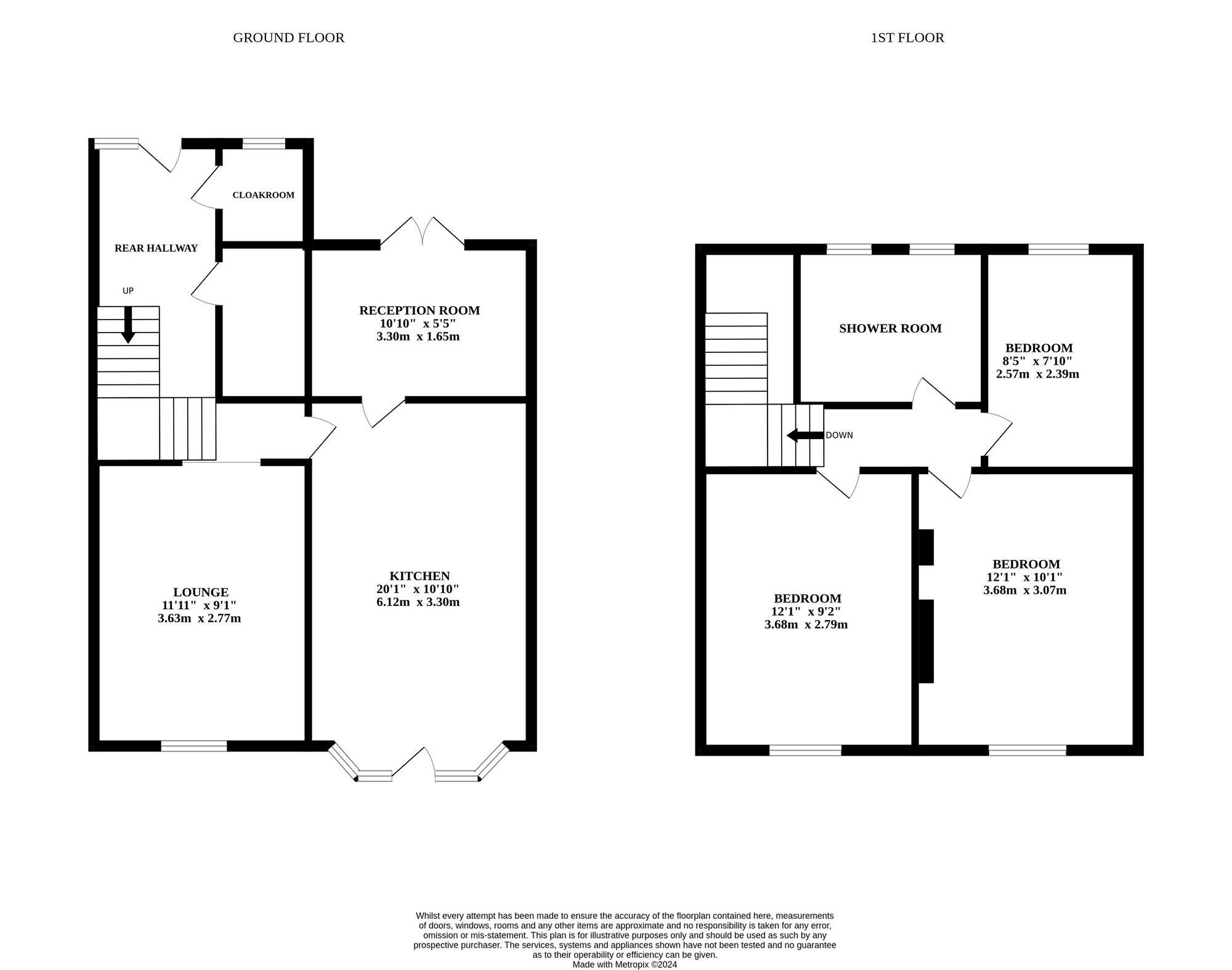Terraced house for sale in Patterson Close, Great Yarmouth NR30
Just added* Calls to this number will be recorded for quality, compliance and training purposes.
Property features
- Short distance from coast
- Terraced house
- Three double bedrooms fourth bedroom versatile space
- Two reception rooms
- Well equipped kitchen
- Family bathroom
- Small enclosed courtyard with wooden deck
- On road parking and private entrance
- Sought after area
Property description
Minors and Brady are pleased to present this three-bedroom mid-terraced home in the coastal town of Great Yarmouth. This home benefits from a modern kitchen with a bright and airy feel with conservatory style windows and doors to the front, stylish splashbacks and spotlights, with a further two reception rooms, perfect for growing families. Situated a short walk to the town centre, transport links and fantastic schools, this is a property not to miss.
Location
This home is located in the popular town of Great Yarmouth, the UK's third most desired seaside destination, also adjoining the highly sought-after Norfolk Broads. The town benefits from a wide range of local amenities and great leisure facilities including schooling, supermarkets, shopping centres, pubs, restaurants, bars, cinemas, swimming pools and theme parks. The town has its train and stations with fantastic transport links into the Cathedral City of Norwich (approx. 30 min drive). The area has been enhanced in recent years by a steady programme of road improvements which have provided a vastly improved road link to London, the industrial centres of the Midlands and the North. A new deep-water outer harbour is now in operation.
Patterson Close, Great Yarmouth
Upon entering, you are greeted by a welcoming ambience that flows seamlessly throughout the property. The spacious lounge is adorned with a bay window that floods the room with natural light, creating a bright and airy atmosphere. The carpet floors add a touch of warmth and comfort to the space. The property boasts a second versatile reception room which can easily be transformed into a dining room, providing ample space for entertaining guests or enjoying family meals. The modern kitchen boasts sleek built-in cabinets, providing ample storage space for all your culinary needs. Integrated appliances seamlessly blend into the design, ensuring both style and functionality for effortless meal preparation. A cloakroom to the rear of the house adds convenience to the main living area.
Moving upstairs, you will find three generously sized bedrooms, offering plenty of space for residents and guests. The fourth bedroom, situated on the ground floor, offers a versatile space, adaptable to a range of uses such as a guest room, home office, or utility. Its flexibility allows residents to tailor the room to suit their individual needs. A separate shower room with a walk-in shower ensures that the needs of all residents are met. This space provides convenience and flexibility, making the upstairs living quarters both practical and comfortable.
Outside, a small enclosed garden with a wooden deck offers a private outdoor space, perfect for enjoying outdoor activities. Residents will appreciate the convenience of on-road parking and a private entrance, ensuring easy access to the property.
Agents Note
We understand that the property is being sold as a freehold. Connected to all mains such as water, electricity, drainage and gas.
Tax Council Band - B
EPC Rating: C
Disclaimer
Minors and Brady, along with their representatives, are not authorized to provide assurances about the property, whether on their own behalf or on behalf of their client. We do not take responsibility for any statements made in these particulars, which do not constitute part of any offer or contract. It is recommended to verify leasehold charges provided by the seller through legal representation. All mentioned areas, measurements, and distances are approximate, and the information provided, including text, photographs, and plans, serves as guidance and may not cover all aspects comprehensively. It should not be assumed that the property has all necessary planning, building regulations, or other consents. Services, equipment, and facilities have not been tested by Minors and Brady, and prospective purchasers are advised to verify the information to their satisfaction through inspection or other means.
For more information about this property, please contact
Minors & Brady Ltd - Caister, NR30 on +44 1493 288958 * (local rate)
Disclaimer
Property descriptions and related information displayed on this page, with the exclusion of Running Costs data, are marketing materials provided by Minors & Brady Ltd - Caister, and do not constitute property particulars. Please contact Minors & Brady Ltd - Caister for full details and further information. The Running Costs data displayed on this page are provided by PrimeLocation to give an indication of potential running costs based on various data sources. PrimeLocation does not warrant or accept any responsibility for the accuracy or completeness of the property descriptions, related information or Running Costs data provided here.

































.png)
