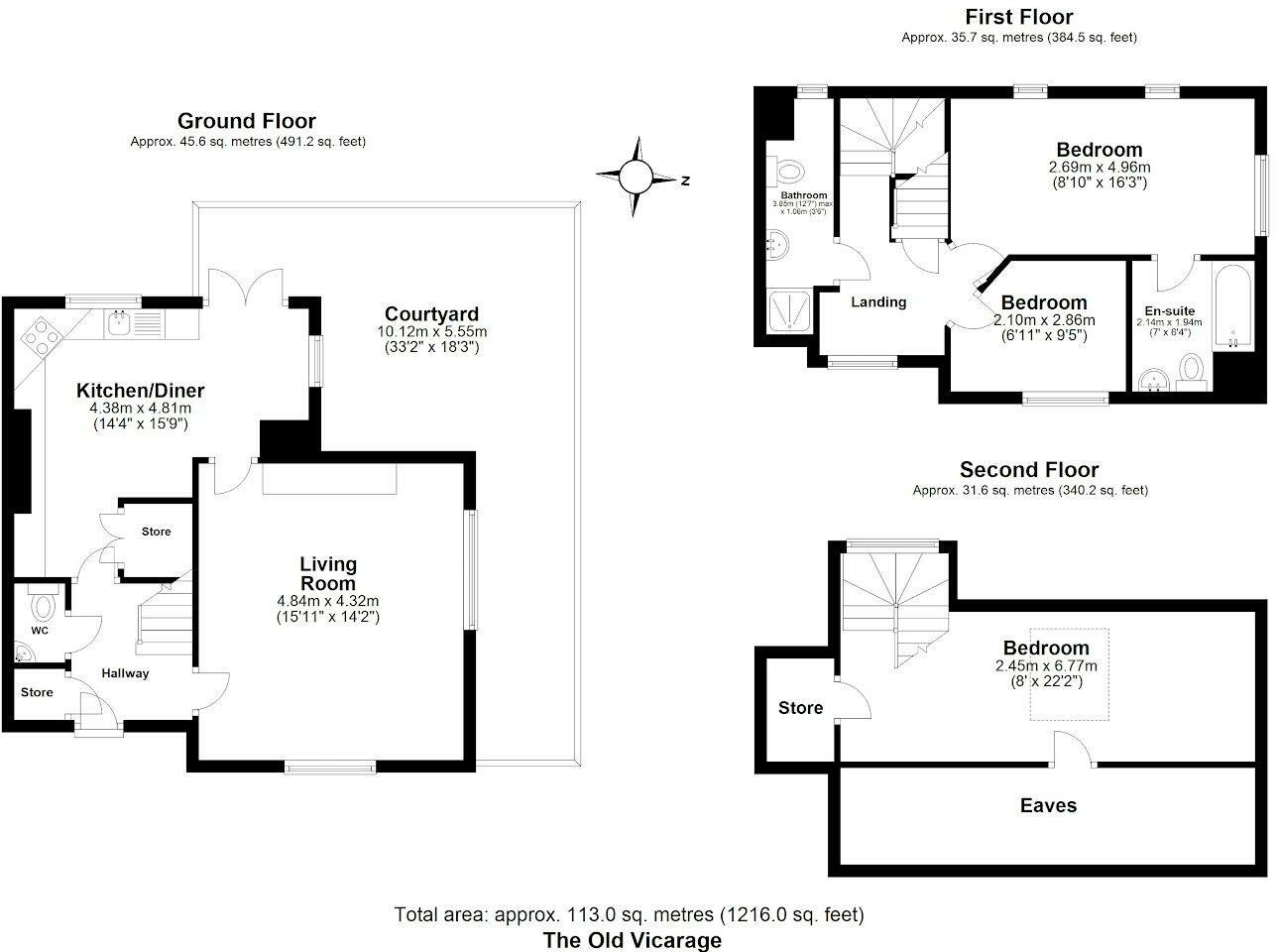Semi-detached house for sale in Vicarage Road, Finchingfield, Braintree CM7
* Calls to this number will be recorded for quality, compliance and training purposes.
Utilities and more details
Property features
- Semi-Detached Family Home
- Three Bedrooms
- Kitchen / Breakfast Room
- Large Living Room
- Cloakroom
- Entrance Hall
- Family Bathroom & En-suite
- Allocated Parking For One Vehicle & Visitors Parking
- Private Courtyard Garden With Communal Garden Access
- Desirable Village Location
Property description
Daniel Brewer are pleased to offer this three bedroom semi-detached home, once a part of an old vicarage in the picturesque village of Finchingfield. The accommodation on the ground floor comprises: Entrance hall, cloakroom, kitchen/breakfast room and living room. The first floor has two bedrooms including en-suite facilities to the principal bedroom and a family bathroom. The second floor houses the final bedroom. Externally the property has a entertaining patio and small side garden and access to large communal gardens. The property benefits from allocated parking for one vehicle & Visitors Parking.
Entrance Hall (2.2m x 2.0m (7'2" x 6'6"))
Entrance via timber door, stairs to first floor landing, wall mounted radiator with timber cover, engineered oak flooring, access to coat cupboard, ceiling mounted light fixture, doors to: Living room, kitchen, cloakroom.
Cloakroom
Low level WC, wall mounted wash hand basin with mixer tap and splashback tiling, engineered oak flooring, ceiling mounted light fixture, extractor fan.
Kitchen / Breakfast Room (4.8m x 4.4m (15'8" x 14'5"))
Double glazed timber French doors to rear aspect, double glazed UPVC sash windows to rear and side aspect, various base and eye level units with quartz work surfaces, integrated dishwasher, single unit ceramic sink with mixer tap and drainer unit, four ring induction Russell Hobbs hob with extractor fan over, low level fan oven, space for American style fridge freezer, access to under stairs storage, flagstone tiled floors, partially tiled walls, wall mounted spotlight arrays, inset spotlights, various power points.
Living Room (4.8m x 4.3m (15'8" x 14'1"))
Double glazed UPVC sash windows to front and side aspects, wall mounted radiator, electric fireplace with granite hearth and timber mantel, engineered oak flooring, ceiling mounted light fixture, various power points.
First Floor Landing (2.7m x 2.6m (8'10" x 8'6"))
Double glaze UPVC sash window to front aspect, carpeted stairway to first floor landing with post and rail timber banister, stairs to second floor landing, carpeted flooring, ceiling mounted light fixture, doors to: Principal bedroom, bedroom three, family bathroom.
Principal Bedroom (4.9m x 2.7m (16'0" x 8'10"))
Two double glazed sash windows to rear aspect, double glazed sash window to side aspect, wall mounted radiator, carpeted flooring, ceiling mounted light fixture, various power points. Door to:
En-Suite (2.1m x 1.9m (6'10" x 6'2"))
Three-piece suite comprising: Low level WC, pedestal wash hand basin with separate taps, timber panel enclosed bath with mixer tap and shower attachment, vinyl flooring, wood wall panelling, wall mounted heated towel rail, inset spotlights, extractor fan.
Bedroom Three (2.9m x 2.1m (9'6" x 6'10"))
Double glazed UPVC sash window to front aspect, carpeted flooring, wall mounted radiator, ceiling mounted light fixture, various power points.
Family Bathroom (3.8m x 1.8m (12'5" x 5'10"))
Double glazed frosted UPVC sash window to rear aspect, three-piece suite, low level WC, wall mounted wash hand basin with mixer tap, tile enclosed shower with accordion glass door and rainfall head, partially tiled walls, wall mounted radiator, inset spotlights, shaver point, extractor fan.
Second Floor Landing
Double glazed UPVC sash window to rear aspect, accessed via timber door and carpeted stairs, post and rail timber hand railings and balustrade, wall mounted radiator, access to eaves storage, carpeted flooring, inset spotlights.
Bedroom Two (6.8m x 2.5m (22'3" x 8'2"))
Double glazed timber Velux window to rear aspect, access to eaves storage, carpeted flooring, inset spotlights, various power points.
Parking
Allocated Parking For One Vehicle & Visitors Parking.
Courtyard Garden
To the rear of the property is a stone paved patio area overlooking the communal gardens, with additional hardstanding garden to the side further boasting stone shingle walkway and flowerbeds with various mature shrubs and flowers.
Communal Gardens
The property boasts access to established and well maintained communal grounds benefiting from a large picturesque pond, tranquil paths bordered by natural grass lawns, mature trees, flower beds, and various sitting areas.
Additional Information
The property benefits from an oil central heating system, and recently fitted UPVC double glazing throughout.
Property info
For more information about this property, please contact
Daniel Brewer, CM6 on +44 1371 829083 * (local rate)
Disclaimer
Property descriptions and related information displayed on this page, with the exclusion of Running Costs data, are marketing materials provided by Daniel Brewer, and do not constitute property particulars. Please contact Daniel Brewer for full details and further information. The Running Costs data displayed on this page are provided by PrimeLocation to give an indication of potential running costs based on various data sources. PrimeLocation does not warrant or accept any responsibility for the accuracy or completeness of the property descriptions, related information or Running Costs data provided here.



































.jpeg)
