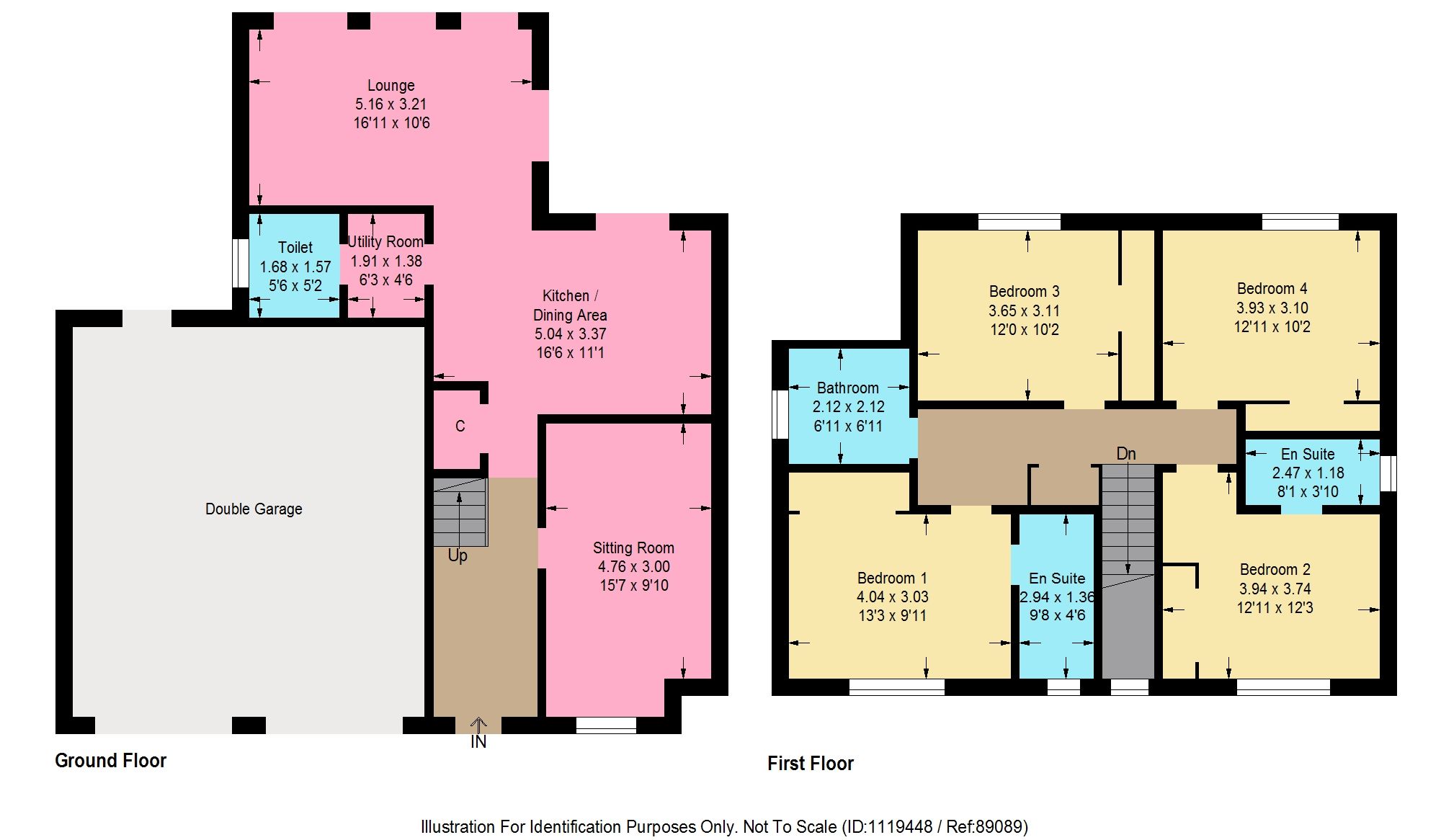Detached house for sale in Cowdenhead Crescent, Armadale, Bathgate EH48
Just added* Calls to this number will be recorded for quality, compliance and training purposes.
Property features
- 'The Westbury' by Avant Homes
- Four Double Bedrooms
- Two Reception Rooms
- Two En-suites, W/C & Family Bathroom
- Utility Room
- Double Garage & Driveway
- Stunning, High-Spec Detached Home
- Large Landscaped West-Facing Rear Garden
Property description
Welcome to The Westbury, a truly spectacular detached four-bedroom home, built in 2020 by Avant Homes and located in the prestigious Ellis Vale development in Armadale. As the largest property in this highly sought-after community, The Westbury stands out with its prime corner plot, expansive double garage, and generous driveway, offering an unparalleled living experience. This exquisite home combines modern elegance with thoughtful design, making it the perfect haven for those seeking luxury and comfort in a refined setting.
Upon entering the home, you are greeted by a bright and expansive hallway that seamlessly flows into the large, open-plan kitchen and living area. The kitchen is a chef’s dream, featuring an island with an integrated hob, ample storage space, a breakfast bar, and an overhead extractor. The oak-effect cabinetry beautifully complements the sleek grey worktops, creating a modern yet warm aesthetic. The kitchen is fully equipped with high-spec integrated appliances, including a fridge/freezer and a double oven/microwave. French doors open directly from the kitchen to the rear garden, allowing natural light to flood the space and providing easy access to the patio seating area—perfect for outdoor dining and entertaining.
Adjoining the kitchen is a convenient utility room and a fully tiled W/C, enhancing the functionality of this well-designed home. The living and dining area is a stylish, welcoming space with bi-fold doors that lead out to the large, landscaped rear garden. This room is further brightened by another large window, creating an airy and inviting atmosphere. Additionally, there is a versatile reception room at the front of the property, currently used as a lounge and home office, offering flexibility to suit your lifestyle.
Upstairs, the home continues to impress with four spacious double bedrooms, each designed with comfort in mind. The master bedroom serves as a luxurious retreat, comfortably accommodating a super king bed and featuring a private ensuite with a large walk-in shower. The second bedroom also boasts its own ensuite shower room, offering added comfort and privacy for guests or family members. All bedrooms come complete with modern built-in wardrobes, ensuring ample storage and a sleek, organized look. The elegant family bathroom is fully tiled and features both a luxurious bath and a separate shower, catering to all preferences.
The west-facing rear garden is a beautifully landscaped retreat, designed for ultimate relaxation and entertainment. This expansive outdoor space features a fantastic decked seating area, an immaculate artificial grass lawn, and a charming patio beneath a pergola. An additional seating area further enhances the versatility of this garden. For added convenience, a large garden shed offers ample storage, and double-panel fencing surrounds the entire garden, ensuring complete privacy. This impressive outdoor setting is truly a standout feature, perfect for hosting gatherings with family and friends.
Completing this exceptional property is the integral double garage, a large space currently used for storage and as an entertainment area, featuring seating, a pool table, and utility space. The garage offers endless possibilities, whether for secure parking or additional recreational use.
Every aspect of this home has been finished to an exceptional standard, showcasing impeccable taste and attention to detail throughout. It is ideally located just a short drive from Blackridge and Armadale train stations, offering excellent transport links, and is conveniently close to local schools and shops.
The Westbury is truly a beautiful and remarkable home, offering a unique blend of luxury, space, and privacy. Don’t miss the opportunity to make this extraordinary property your new home.
EPC Rating: C
Location
Armadale is a charming, traditional town which has been vastly developed over the past few years. Commuters benefit from the convenient train station that links Armadale to Edinburgh and Glasgow, in addition to its close proximity to the M8 Motorway. Shopping needs are fully catered for, with a wide rage of stores, supermarket, post office, bars and restaurants available as well as an indoor swimming pool. All levels of schooling are available within the area itself from – Nursery through to high school level with an excellent reputation. Furthermore, there are numerous parks and public places atop former industrial sites and mines. All these elements make Armadale an ideal location to settle down in.
Property info
For more information about this property, please contact
BRIDGES PROPERTIES, EH47 on +44 1506 354513 * (local rate)
Disclaimer
Property descriptions and related information displayed on this page, with the exclusion of Running Costs data, are marketing materials provided by BRIDGES PROPERTIES, and do not constitute property particulars. Please contact BRIDGES PROPERTIES for full details and further information. The Running Costs data displayed on this page are provided by PrimeLocation to give an indication of potential running costs based on various data sources. PrimeLocation does not warrant or accept any responsibility for the accuracy or completeness of the property descriptions, related information or Running Costs data provided here.














































.png)
