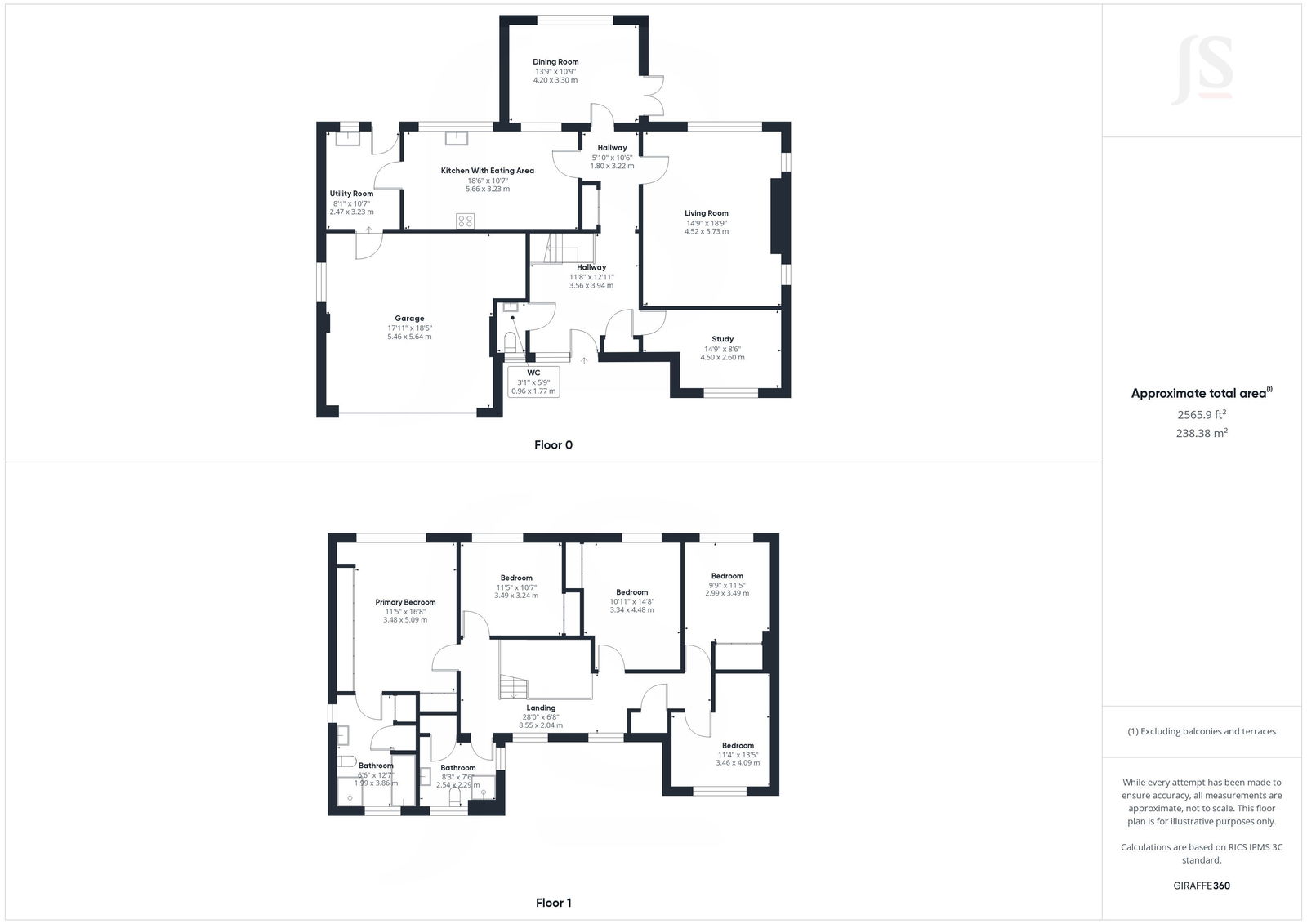Detached house for sale in West Ridings, East Preston, Littlehampton BN16
* Calls to this number will be recorded for quality, compliance and training purposes.
Property features
- Substantial Detached House
- Five Bedrooms
- Two Reception Rooms
- Kitchen with Eating Area
- Two Bathrooms & Ground Floor WC
- Property Offers Many Possibilities for Expansion and Refurbishment
- Double Integral Garage & Horseshoe Driveway
- Secluded South Facing Rear Garden
- Walking Distance to The Seafront
- Situated on The Sought After Willowhayne Estate
Property description
We are proud to present this delightful detached property located on the highly sought after private, Willowhayne Estate, which is situated on the coastline of East Preston. This spacious and bright home sits well proportioned within its plot, so offers inviting and peaceful surroundings both inside and out. West Ridings is a quieter side road on the private estate, away from busier thoroughfares. The house enjoys beautiful grounds which are well maintained and offer a year round green sanctuary of privacy, often with sounds of the sea as its soundtrack. The property has a wealth of opportunity for development in both its footprint and internal scope, so provides many possibilities for expansion and refurbishment. The greensward and beach offer uninterrupted coastline walks and activities for miles, and is located just around the corner from the property (5 mins on foot approx.). There is a potential opportunity for no forward chain.
Internal
The beautiful galleried entrance hall offers copious amounts of space and light, with ample storage. Just off the entrance lobby to the front of the property, is a study/snug and a cloakroom. The double aspect lounge is located to the rear, enjoying outlooks across the extensive gardens with beautiful specimen trees. There is an opportunity to reinstate the working open coal effect gas fire, as the fireplace currently enjoys a free standing LED flame fire. The dining room is now being used as a home office and boasts a panoramic view of the back garden. French doors lead out to the stunning veranda, garden and patio. The large Shaker style fitted kitchen with rear garden views has integrated appliances: Fridge, dishwasher, induction hob, double oven - one fan assisted. At the west end of the kitchen is the dining area. For added practicality, there is a separate utility room with both an upright fridge and upright freezer, and a washing machine; a door leads in to the integral double garage which has space for diy work benches/shelves. The Utility also has a back door leading out to the patio and garden areas.
The first floor offers five generous bedrooms, with four benefitting from ample built in storage space, and a large storage cupboard is also on the landing. The primary bedroom enjoys expansive built in sliding wardrobes, another built in double wardrobe and an en suite bathroom with: Double shower cubicle, wash hand basin within built in vanity unit, WC, bath with mixer tap, and two large cupboards. The double aspect family bathroom offers shower cubicle, wash hand basin with built in mirror/storage below, WC and airing cupboard.
External
The front of the property enjoys a horseshoe driveway with established trees and foliage in the centre to break up the harder lines. There is access from the driveway to the integral double garage via an electric up and over door. Also a carport is joined to the side wall of the garage, where there is a gate leading to the bin storage area, brick out building and rear garden. The front garden displays many mature trees, shrubs and lawned areas. The beautiful well stocked mature rear garden benefits from a southerly aspect and is very private due to extensive mature trees and shrubs. Due to the house being one road back from the immediate coastline road, coastal breezes are softened, thanks also to the gardens tall evergreen foliage. There is a rustic patio that hugs the full length of the house. The garden is mainly laid to lawn and is surrounded by attractive borders. There is a brick-built out building with two rooms, one which benefits from double aspect glazed sliding doors and the other offers a fantastic garden shed. There is much opportunity to develop this building to accommodate many different uses. The beautiful veranda offers a peaceful and sheltered alfresco space, to be enjoyed most of the year round and has stunning, decades old, Grape and Wisteria vines.
Situated
The private coastal Willowhayne estate is extremely sought-after and is both near to, East Preston village, and vibrant Rustington with extensive shops/cafes/amenities and a Waitrose. Both Rustington and East Preston have a welcoming sense of community, the latter being described as 'living in the country by the sea’. The Willowhayne is an 'open gated' community to help maintain the privacy and security that residents enjoy. The estate and surrounding areas are also located just south of, The South Downs National Park. The location of the property offers an expansive coastal space on its very doorstep, that provides both peace or activity, that is unblemished by typical seaside attractions. Also, beautiful woodland and countryside are very close by car, adding even more interest to leisure excursions all year round.
Property info
For more information about this property, please contact
Jacobs Steel - West Worthing, BN12 on +44 1903 929279 * (local rate)
Disclaimer
Property descriptions and related information displayed on this page, with the exclusion of Running Costs data, are marketing materials provided by Jacobs Steel - West Worthing, and do not constitute property particulars. Please contact Jacobs Steel - West Worthing for full details and further information. The Running Costs data displayed on this page are provided by PrimeLocation to give an indication of potential running costs based on various data sources. PrimeLocation does not warrant or accept any responsibility for the accuracy or completeness of the property descriptions, related information or Running Costs data provided here.













































.png)
