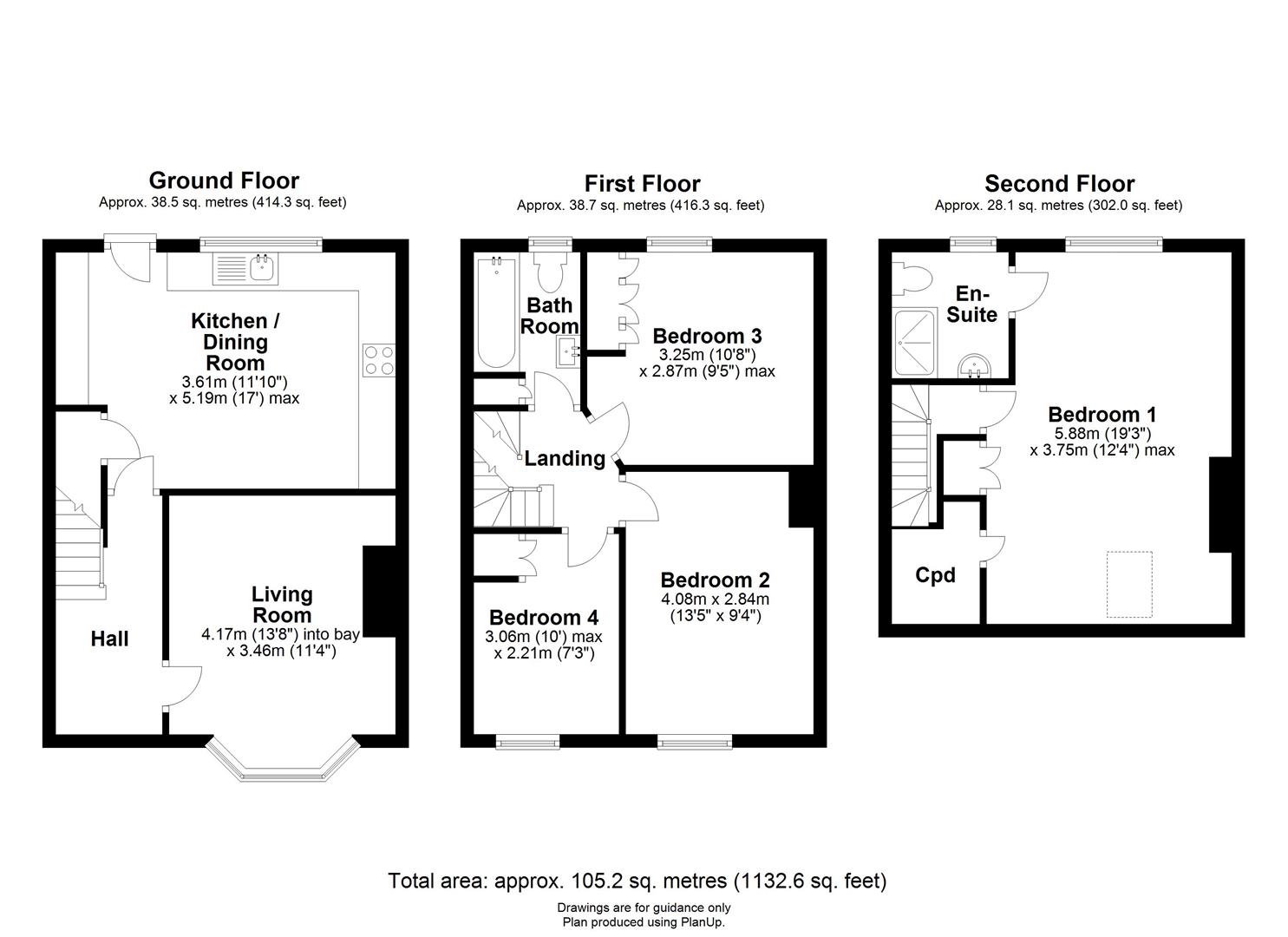Terraced house for sale in Coldhams Lane, Cherry Hinton, Cambridge CB1
* Calls to this number will be recorded for quality, compliance and training purposes.
Property features
- Bay Fronted Terraced House
- Three Storey Accommodation
- Four Bedrooms
- Two Bathrooms
- Re-Fitted Kitchen
- Long Garden
- Double Glazing
- Gas Radiator Heating
- Driveway Parking
- No Upward Chain
Property description
A bay fronted terraced house in excellent condition with accommodation over 3 floors including 4 bedrooms, 2 bathrooms and modern re-fitted kitchen. There is a large garden backing onto allotments and driveway car parking to the front. Sold with the advantage of no upward chain.
Coldhams Lane is conveniently situated to the south easterly side of Cambridge which offers convenient access to the city centre, railway station and the Addenbrooke's Hospital Biomedical Campus. The location is just a short walk from a Sainsburys superstore and further retail and leisure facilities are nearby at the beehive centre and retail park.
The property is a bay fronted terraced house with well presented accommodation over three floors which benefits from double glazing, gas radiator heating and no upward chain. The house was previously used as a 5 bedroom HMO with an income in the region of £33,000 pa but could easily be used as a spacious and flexible family home.
The entrance door leads to a hallway with stairs to the first floor and doors to both sitting room and kitchen/dining room. The sitting room has a bay window to the front and alcove shelving. The re-fitted kitchen is particularly well proportioned with a stylish range of wall and base units and work surfaces housing a stainless steel sink and drainer as well as an electric oven, hob and dishwasher. There is plumbing for washing machine, space for a large fridge/freezer, under stairs cupboard and door to the rear garden.
The first floor has a landing with stairs to the second floor. There are two generous double bedrooms and a single room in addition to the three piece bathroom with shower over the bath.
The top floor comprises a particularly large double bedroom with plenty of storage and a three piece ensuite shower room.
Outside - The frontage provides off street driveway parking.
The long enclosed rear garden, which backs on to allotments, is laid to lawn with mature trees and planting, a large paved patio area and timber shed.
Property info
For more information about this property, please contact
Bush & Co, CB1 on +44 1223 784704 * (local rate)
Disclaimer
Property descriptions and related information displayed on this page, with the exclusion of Running Costs data, are marketing materials provided by Bush & Co, and do not constitute property particulars. Please contact Bush & Co for full details and further information. The Running Costs data displayed on this page are provided by PrimeLocation to give an indication of potential running costs based on various data sources. PrimeLocation does not warrant or accept any responsibility for the accuracy or completeness of the property descriptions, related information or Running Costs data provided here.





























.png)

