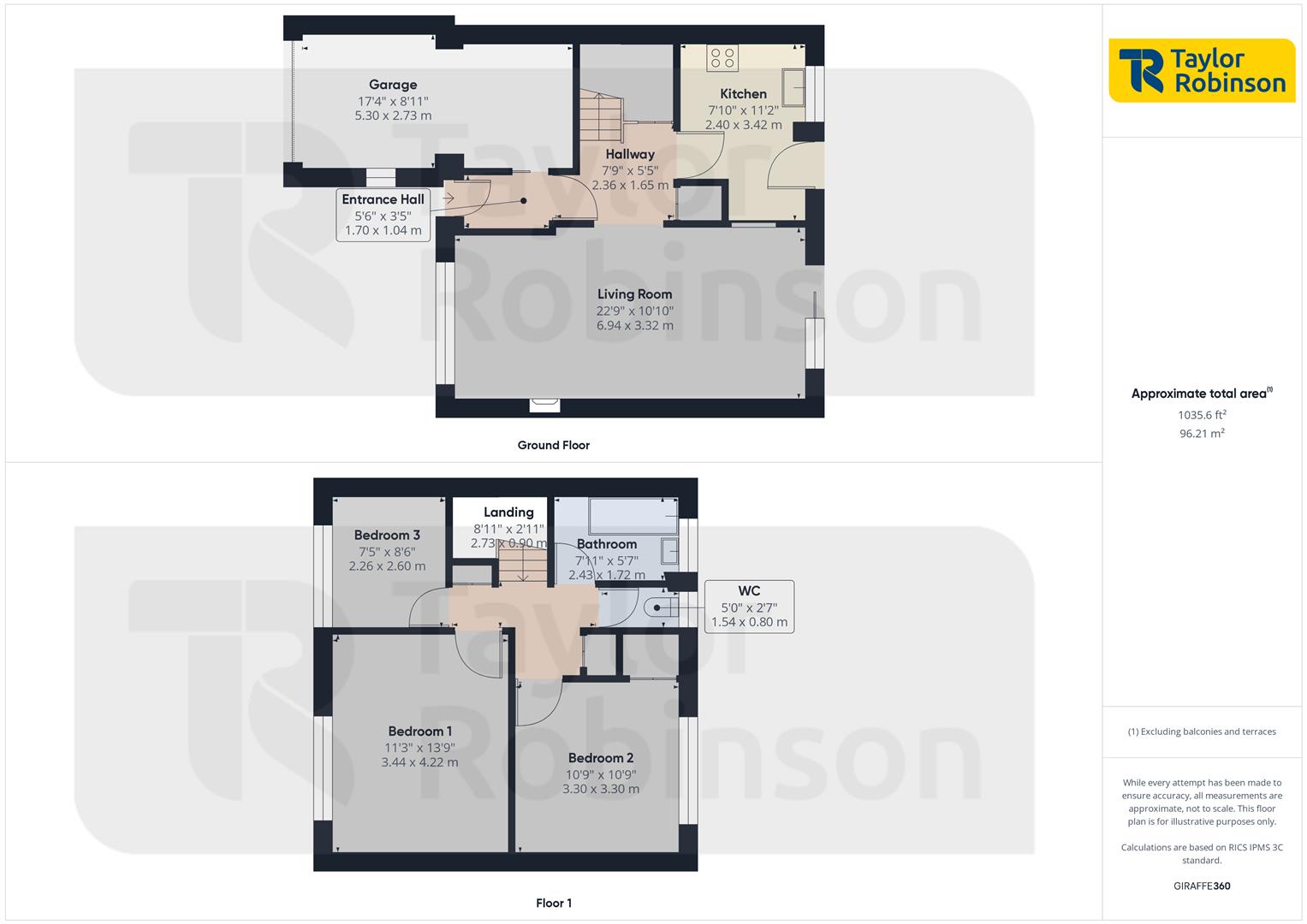Property for sale in Epsom Road, Crawley RH10
Just added* Calls to this number will be recorded for quality, compliance and training purposes.
Property features
- 3 Bedrooms
- Living Room
- Refitted Kitchen & Bathroom
- Radiator Heating & Replacement Double Windows
- Enclosed Rear Garden
- Garage
- No Chain
- Access to local shops, schools & Buses
Property description
Welcome to this charming property located on Epsom Road in the delightful area of Furnace Green, Crawley. This lovely house boasts a large reception room, perfect for entertaining guests or simply relaxing with your family. With three bedrooms, there is ample space for everyone to enjoy their own private sanctuary.
The property features a modern refitted kitchen, ideal for whipping up delicious meals and creating lasting memories with loved ones. The replacement double glazed windows not only enhance the aesthetic appeal of the house but also provide excellent insulation, keeping you warm and cosy during the colder months. There is a garage and driveway situated to the front and enclosed rear garden to the rear.
Conveniently situated close to shops, schools, and buses, this home offers easy access to all the amenities you could need. Whether you're popping out for a quick grocery run or commuting to work or school, everything is just a stone's throw away. Additionally, with access to Crawley town centre, you'll have a plethora of dining, shopping, and entertainment options right at your fingertips.
Don't miss out on the opportunity to make this wonderful property your new home. With no chain involved, you could be enjoying the comfort and convenience of this house sooner than you think. Book a viewing today and envision the endless possibilities that this property has to offer.
Entrance Hall
Hallway (2.36 x 1.65 (7'8" x 5'4"))
Living Room (6.94 x 3.32 (22'9" x 10'10"))
Kitchen (3.42 x 2.40 (11'2" x 7'10"))
Stairs To First Floor Landing
Bedroom 1 (4.22 x 3.44 (13'10" x 11'3"))
Bedroom 2 (3.30 x 3.30 (10'9" x 10'9"))
Bedroom 3 (2.60 x 2.26 (8'6" x 7'4"))
Bathroom
Separate Wc
Outside
Enclosed Rear Garden
Garage & Driveway
Property info
For more information about this property, please contact
Taylor Robinson Estate Agents, RH11 on +44 1294 480057 * (local rate)
Disclaimer
Property descriptions and related information displayed on this page, with the exclusion of Running Costs data, are marketing materials provided by Taylor Robinson Estate Agents, and do not constitute property particulars. Please contact Taylor Robinson Estate Agents for full details and further information. The Running Costs data displayed on this page are provided by PrimeLocation to give an indication of potential running costs based on various data sources. PrimeLocation does not warrant or accept any responsibility for the accuracy or completeness of the property descriptions, related information or Running Costs data provided here.
























.png)
