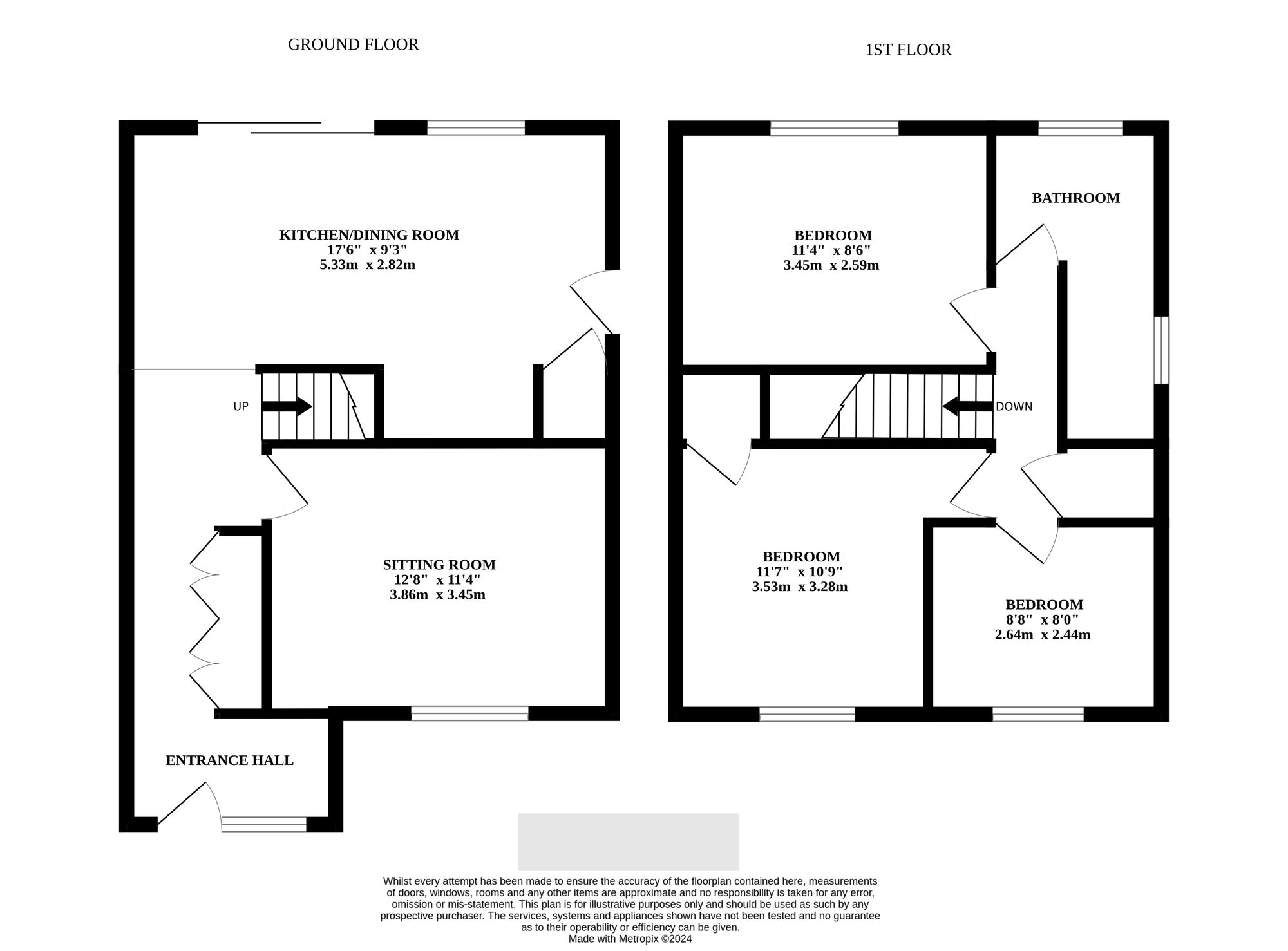Semi-detached house for sale in West Acre Drive, Old Catton, Norwich NR6
* Calls to this number will be recorded for quality, compliance and training purposes.
Property features
- Fully renovated semi-detached residence
- Planning permission granted to extend the ground floor
- Presented to A high standard - contemporary fixtures and fittings
- Perfect family home to accommodate A busy lifestyle
- Comfortable sitting room - filled with an abundance of natural light
- Open-plan kitchen/dining room - bright and airy interior
- Three bedrooms & A modern family bathroom
- Generous size garden - well maintained by the current owners
- Large driveway providing ample off-road parking & A garage
- Brand new boiler - brand new fitted windows
Property description
Situated in a prime location in Norwich, this fully renovated, three bedroom semi-detached house is a testament to modern living. Meticulously presented to a high standard, this property boasts a sleek and stylish interior that will appeal to buyers seeking a comfortable family home that effortlessly caters to a busy lifestyle. With its contemporary interior, generous size garden, and the potential for further extension, this exceptional home is one you would not want to miss.
Location
Catton, a suburb located to the north of Norwich, England, is a blend of historical charm and modern amenities. Known for its green spaces, Catton boasts Catton Park, a large, scenic parkland that offers a peaceful retreat with its walking paths and woodlands. The area has a mix of architectural styles, ranging from traditional cottages to more contemporary homes, reflecting its growth from a small village into a suburban area. With good transport links to Norwich city center, Catton provides residents with a balance of suburban tranquility and urban accessibility. The community is close-knit, with local shops, schools, and recreational facilities contributing to its family-friendly atmosphere.
West acre drive
Step inside where you are greeted by a bright and welcoming entrance hall, complemented with convenient storage space. You’ll immediately be drawn to the warm and welcoming ambience coming from the sitting room, creating a wonderful space to relax and unwind after a long day.
At the heart of the home lies an incredible open plan kitchen/dining room, ensuring effortless interaction when hosting occasions and the everyday family living. It is well-equipped with high quality units and integrated appliances, to enhance your cooking experience. Seamlessly transitioning over to the dining area, encouraging gatherings with loved ones.
Ascend to the first floor, where you will encounter three bedrooms, meticulously designed to offer you relaxation and privacy. The third bedroom is currently a dressing room, with the versatility to be a office, storage or a bedroom. Completing the upper floor is a modern family bathroom, accommodating all residents in the household.
Leading out the sliding doors onto the patio, where the generous size garden is equally appealing. The garden is predominately laid to lawn, bordered by planted beds and shrubbery. The shingled area is ideal for your outdoor furniture to enjoy the afternoon sunshine or your al-fresco dining parties during the summer months. Overall, this enjoyable space is privately enclosed so you can unwind in seclusion. At the front of the residence is a driveway providing ample off-road parking for all residents, whilst the garage offers additional secure parking or storage options.
One of the standout features of this property is the planning permission granted to extend the ground floor, presenting an exciting opportunity for prospective owners to further enhance the living space to suit their individual needs and preferences. Additional features include a brand new boiler, offering peace of mind in terms of energy efficiency and heating reliability.
Agents notes
We understand that this property is freehold.
Connected to mains water, electricity and drainage.
Heating system - Gas central heating.
Brand new boiler.
Brand new fitted windows.
Council Tax Band: C
EPC Rating: D
Disclaimer
Minors and Brady, along with their representatives, are not authorized to provide assurances about the property, whether on their own behalf or on behalf of their client. We do not take responsibility for any statements made in these particulars, which do not constitute part of any offer or contract. It is recommended to verify leasehold charges provided by the seller through legal representation. All mentioned areas, measurements, and distances are approximate, and the information provided, including text, photographs, and plans, serves as guidance and may not cover all aspects comprehensively. It should not be assumed that the property has all necessary planning, building regulations, or other consents. Services, equipment, and facilities have not been tested by Minors and Brady, and prospective purchasers are advised to verify the information to their satisfaction through inspection or other means.
Property info
For more information about this property, please contact
Minors & Brady, NR12 on +44 1603 963896 * (local rate)
Disclaimer
Property descriptions and related information displayed on this page, with the exclusion of Running Costs data, are marketing materials provided by Minors & Brady, and do not constitute property particulars. Please contact Minors & Brady for full details and further information. The Running Costs data displayed on this page are provided by PrimeLocation to give an indication of potential running costs based on various data sources. PrimeLocation does not warrant or accept any responsibility for the accuracy or completeness of the property descriptions, related information or Running Costs data provided here.





































.png)
