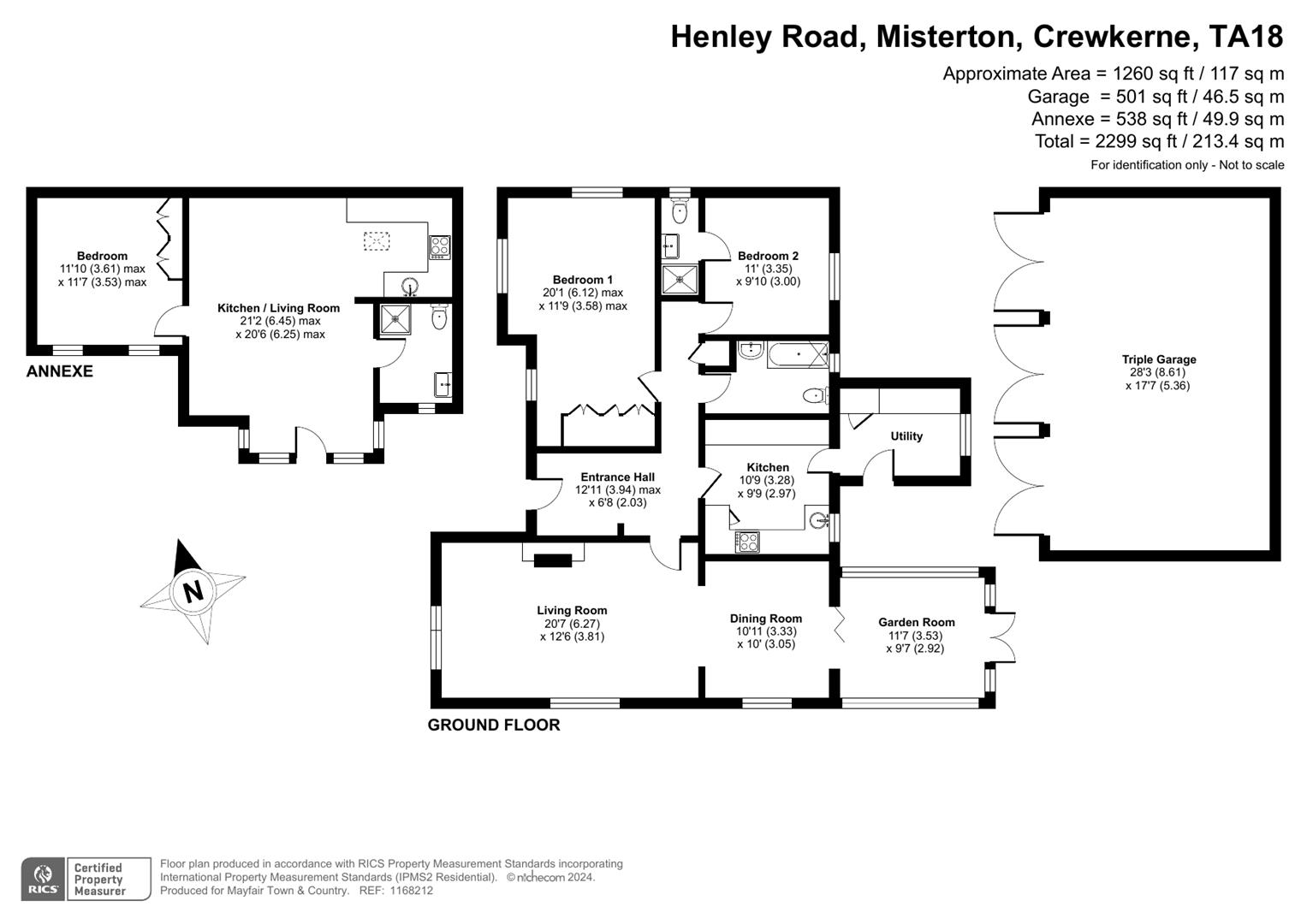Detached bungalow for sale in Henley Road, Misterton, Crewkerne TA18
* Calls to this number will be recorded for quality, compliance and training purposes.
Property features
- Detached Bungalow with Annexe in walled gardens
- 2 Bedrooms
- 2 Reception Rooms
- Kitchen
- Triple Garage
- 1 Bedroom Annexe
- Attractive gardens
- Oil fired central heating and double glazing to bungalow
Property description
A charming detached bungalow located in Misterton, Crewkerne, set in a walled garden which was previously part of the historic Henley Manor. This delightful property boasts two reception rooms, perfect for entertaining guests or simply relaxing with your loved ones. With two cosy bedrooms, this bungalow offers a comfortable and inviting living space. One of the standout features of this property is the convenient parking space available for up to three vehicles, ensuring you and your guests never have to worry about finding a spot. Additionally, the annexe provides a versatile space that can be used as a guest suite, home office, or hobby room - the possibilities are endless.Step outside into the walled garden, a tranquil oasis where you can unwind and enjoy the outdoors in privacy. Whether you have green fingers or simply enjoy al fresco dining, this garden offers a peaceful retreat from the hustle and bustle of everyday life.
Entrance Hall
Living Room
Dual aspect, fireplace with wood burner, book shelving and archway to dining room.
Dining Room
A lovely dining room space able to accommodate a large dining room table, bi-folding doors open to garden room.
Garden Room
Two electric radiators and doors opening on to garden.
Kitchen
Range of cupboards, sink unit, double oven, hob and extractor fan. Work surfaces and splashbacks.
Utility Room
Oil fired boiler, plumbing for dishwasher and washing machine. Door to garden.
Bedroom 1
A generous double bedroom, range of wardrobes, windows overlook garden.
Bedroom 2
A double bedroom, window to the rear, door leading to en suite.
En Suite Shower Room
Suite comprising shower cubicle, hand basin and low level w/c.
Bathroom
Suite comprising panelled bath, hand basin and low level w/c.
Outside
Shared driveway leading to parking/turning area and triple garage. There is a small area of garden adjacent to the parking area, which has a variety of fruit trees.
The Annexe
Sitting/Dining Room/Kitchen
Kitchen area with tiled floor, range of cupboards and drawers, double bowl sink unit with mixer tap. Fitted oven, hob and extractor fan.
Two velux roof lights and electric radiator.
Shower Room
Suite comprising shower cubicle, low level w/c, hand basin and tiled floor.
Bedroom
Electric radiator, a range of fitted wardrobes, window to the front.
Walled Gardens
The bungalow is surrounded by characterful walled gardens which are a splendid feature and include lawns, terraces, well stocked shrub/flower beds and summer house (which has power connected), a wonderful ornamental stone feature, wooden structure covered in wisteria, beautiful plants and shrubbery surrounding the house.
Material Information_
Additional information not previously mentioned
•Mains electric and water.
• Oil fired central heating to the bungalow.
•Shared septic tank.
•The annexe (and not the bungalow) did previously have some surface water ingress and vendors have taken steps to alleviate this problem.
•Broadband and Mobile signal or coverage in the area.
For an indication of specific speeds and supply or coverage in the area, we recommend potential buyers to use the
Ofcom checkers below:
Flood Information:
Property info
For more information about this property, please contact
Mayfair Town & Country, DT8 on +44 1308 310792 * (local rate)
Disclaimer
Property descriptions and related information displayed on this page, with the exclusion of Running Costs data, are marketing materials provided by Mayfair Town & Country, and do not constitute property particulars. Please contact Mayfair Town & Country for full details and further information. The Running Costs data displayed on this page are provided by PrimeLocation to give an indication of potential running costs based on various data sources. PrimeLocation does not warrant or accept any responsibility for the accuracy or completeness of the property descriptions, related information or Running Costs data provided here.


























.png)

