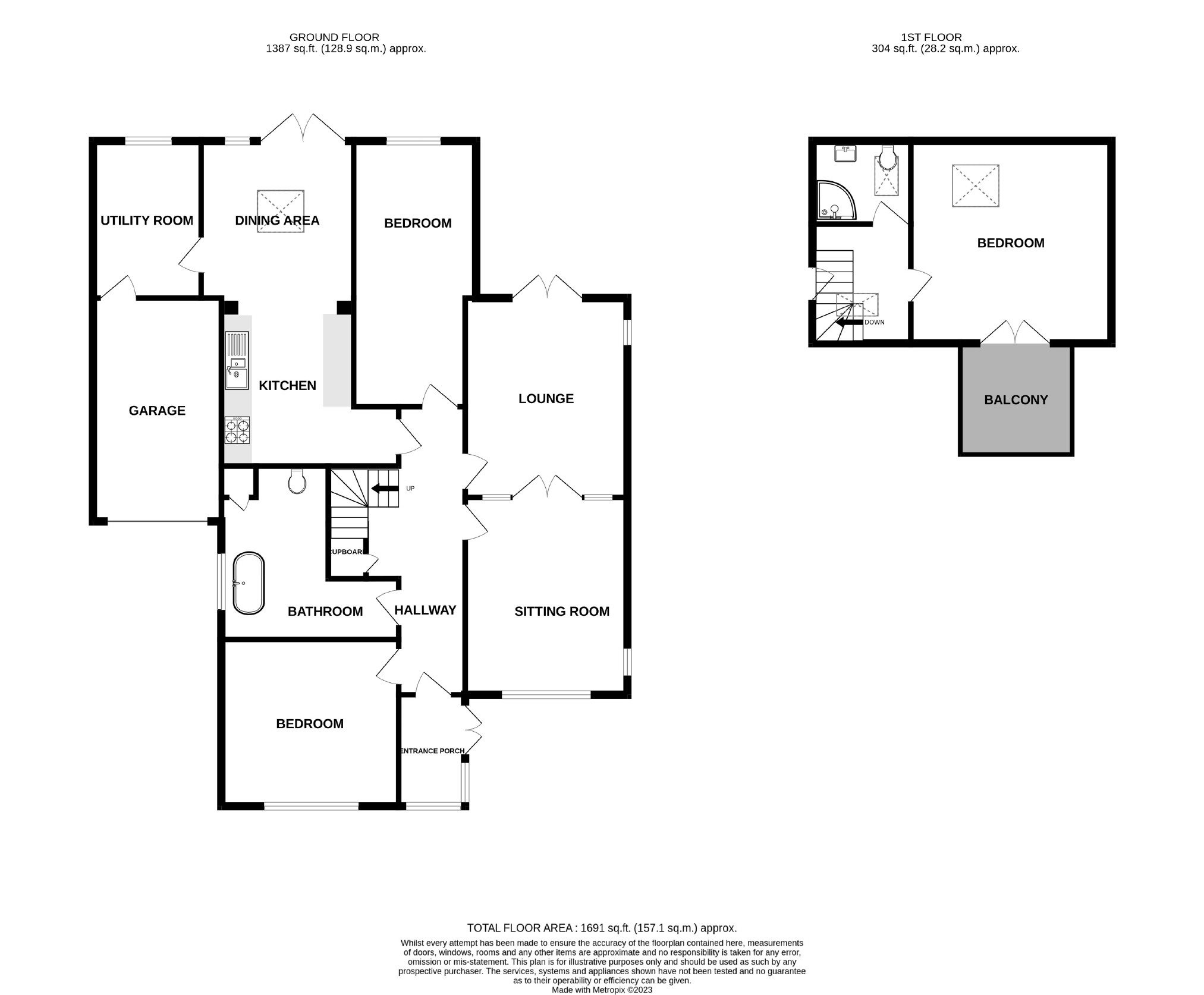Detached bungalow for sale in Royal Esplanade, Westbrook, Kent CT9
* Calls to this number will be recorded for quality, compliance and training purposes.
Utilities and more details
Property features
- Three Bedrooms
- Direct Sea Views
- Council Tax Band: E
- No Chain
- Lounge Opening To Dining Room
- Gardens To Front & Rear
- Off Street Parking
- EPC Rating: C
- Freehold
Property description
Stunning Sea Views ! Situated on the prestigious Royal Esplanade in Westbrook this three bedroom detached property offers wonderful direct sea views! In addition you will find to a beautiful terrace balcony accessed from the primary bedroom on the first floor which is the perfect spot to enjoy the sunsets over the Bay. Having been sympathetically refurbished by the current owners the property offers spacious accommodation comprising lounge with delightful parquet flooring and glazed double doors opening up to the 13ft dining room, making the space ideal for entertaining. A contemporary 22ft kitchen / diner leads onto a 9ft utility room. On the ground floor you will also find two double bedrooms and a bathroom with claw foot bath, whilst upstairs you will find the primary bedroom and a shower room making the first floor an ideal haven for enjoying the wonderful views. Externally is to pave offering off street parking for multiple vehicle with access to the garage and side access. To the rear is a delightful mature well stocked garden with a variety of shrubs and flowers. Due to it's Esplanade location the property is ideal for easy access to cliff top walks and sandy beaches. This chalet style bungalow comes highly recommended for your viewing list so be quick or you may be disappointed. Call us today or see more online at
Entrance
Via double glazed French doors into
Porch (6'8 x 4'2 (2.03m x 1.27m))
Double glazed windows to front and side offering direct sea views. Cupboard housing fuse box. Composite door into
Hallway (19'8 x 7'0 (5.99m x 2.13m))
Herringbone parquet flooring. Radiator. Power points. Understairs cupboard. Stairs leading to first floor. Doors to.
Lounge (13'9 x 11'4 (4.19m x 3.45m))
Herringbone parquet flooring. Double glazed window to front offering direct sea views. Double glazed frosted window to side. Radiator. Power points single glazed glass French doors through to
Dining Room (13'9 x 11'4 (4.19m x 3.45m))
Herringbone parquet flooring. Double glazed French doors to rear leading to garden. Double glazed frosted window to side. Radiator. Power points.
Kitchen / Diner (22'6 x 9'9 (6.86m x 2.97m))
Matching wall and base units with complimentary work surfaces. Integrated oven and hob with extractor fan over. Integrated dishwasher. Integrated fridge. 1 1⁄2 bowl sink unit with mixer tap and drainer. Power points. Radiator. Roof lantern. Double glazed French doors to rear. Double glazed window to rear. Door to
Utility Room (9'7 x 7'6 (2.92m x 2.29m))
Double glazed window to rear. Extractor fan. Plumbing for washing machine. Door into garage.
Bathroom (12'2 x12'3 (3.71m x3.73m))
Double glazed frosted window to side. Low level WC. Wash hand basin. Freestanding claw foot bath. Built in storage cupboard. Radiator with heated towel rail. Underfloor heating. Tongue and grove panelling.
Bedroom (18'6 x 8'6 (5.64m x 2.59m))
Double glazed window to rear. Power points. Radiator.
Bedroom (12'5 x 11'7 (3.78m x 3.53m))
Herringbone parquet flooring. Double glazed window to front offering direct sea views. Radiator. Power points.
First Floor Landing (164'1"ft approx (50.01mft approx))
Velux window to side. Eves storage. Access to loft. Doors to.
Primary Bedroom (14'0 x 12'8 (4.27m x 3.86m))
Double glazed French doors on to terrace Offering direct sea views. Velux window to rear. Radiator. Power points.
Terrace / Balcony
Decked. Railings to front. Sea views.
Shower Room (6'8 x 5'8 (2.03m x 1.73m))
Shower cubical with mains shower over. Sink set into vanity unit. Low level WC. Heated towel rail. Velux window to rear.
Garage (15'5 x 8'0 (4.7m x 2.44m))
Up and over door. Wall mounted combination boiler. Power points. Lighting. Tap.
Rear Garden
Mainly laid to lawn. Patio area. Side access. With Mature shrubs, bushes and fruit trees.
Front Garden
Paved, offering off street parking for multiple vehicles.
Property info
For more information about this property, please contact
Cooke & Co, CT9 on +44 1843 606179 * (local rate)
Disclaimer
Property descriptions and related information displayed on this page, with the exclusion of Running Costs data, are marketing materials provided by Cooke & Co, and do not constitute property particulars. Please contact Cooke & Co for full details and further information. The Running Costs data displayed on this page are provided by PrimeLocation to give an indication of potential running costs based on various data sources. PrimeLocation does not warrant or accept any responsibility for the accuracy or completeness of the property descriptions, related information or Running Costs data provided here.





























.png)

