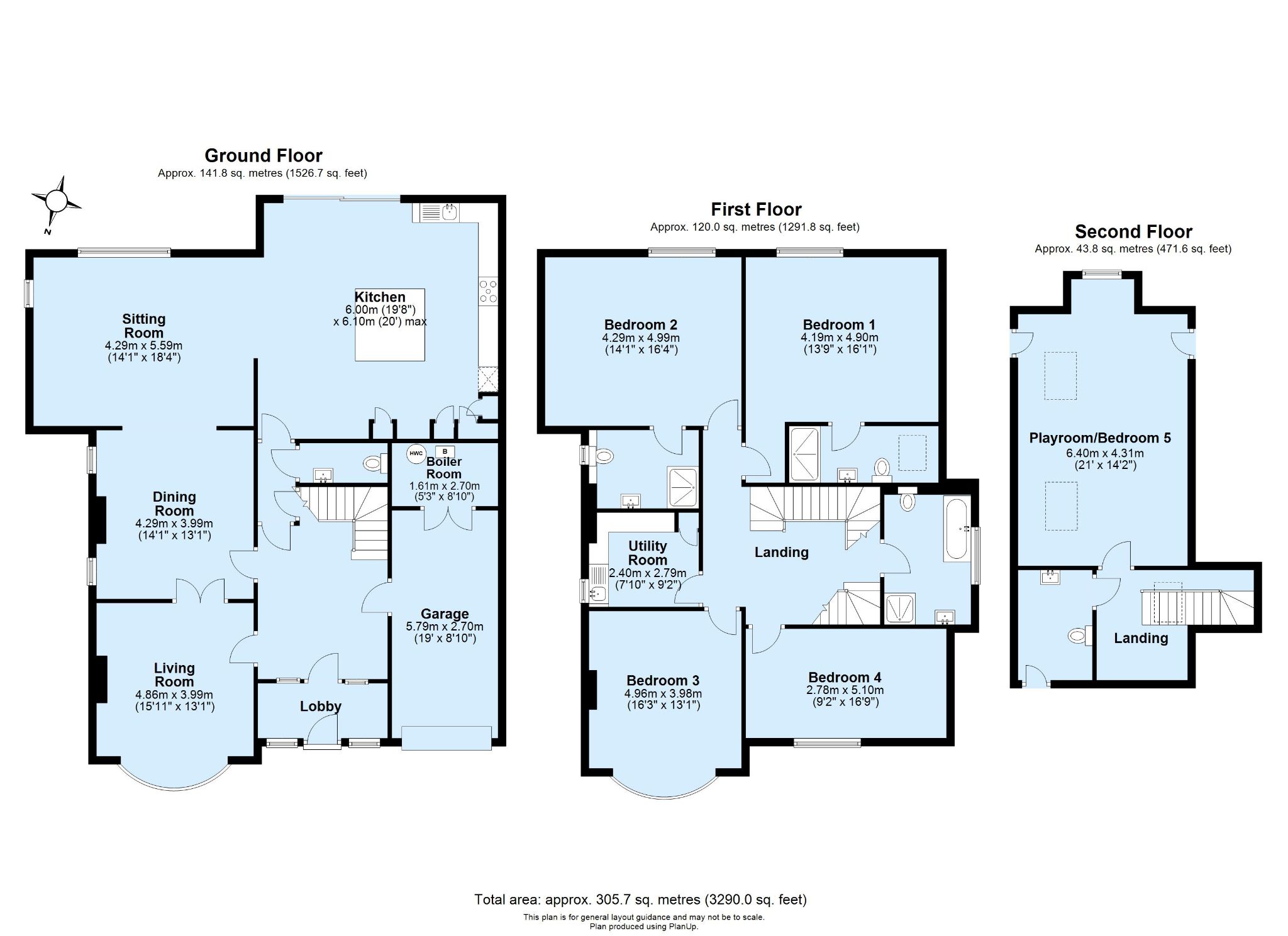Detached house for sale in Barnfield Road, Sevenoaks TN13
Just added* Calls to this number will be recorded for quality, compliance and training purposes.
Property features
- Modernised & Extended Detached House
- Four/Five Bedrooms
- Three Bath/Shower Rooms
- Kitchen/Breakfast/Family Room
- Three Reception Rooms
- Bedroom Five/Games Room
- Two Cloakrooms
- Laundry Room
- Attractive South Facing Gardens
- Garage
- Plot Extending to Approx. 0.4 of an Acre
Property description
Description
A substantial, detached family house set in an enviable location overlooking Chipstead Common to the front and set on a level south facing plot extending to approx. 0.4 of an acre.
This deceptively spacious, detached family house has been beautifully extended and modernised by the current owners to offer flexible family accommodation. The entrance porch leads to the hall with courtesy door to garage, staircase rising to first floor, doors to a cloakroom and the principal reception rooms which have engineered oak flooring. The dual aspect sitting room is to the front and has bay window with views over Chipstead Common and plantation shutters and folding door which extends through to the dining room. This room opens through to the living room, which again is dual aspect and enjoys views down the south facing garden. The kitchen/breakfast/family room is a fantastic entertaining space with glazed door and patio doors to rear. It has quartz work surface with a range of cupboards and drawers beneath and wall mounted units above incorporating double porcelain underhung sink. Appliances include two ovens, five ring ceramic induction hob, integrated dishwasher and wine fridge. There is a large central island with breakfast bar, double door pantry and space for American style fridge/freezer.
To the first floor, there is a staircase rising to the second floor and doors leading to four generous double bedrooms, a laundry room and family bathroom. The principal and guest suites are to the rear of the property and both have ensuite facilities. Bedroom three and four are to the front with views over Chipstead Common and have plantation shutters. The laundry has work surfaces with range of cupboards and drawers beneath and wall mounted units above incorporating a stainless steel sink and space for washing machine and tumble dryer. The luxurious family bathroom has suite comprising partially freestanding bath, separate shower cubicle, low level WC and wash hand basin. To the second floor, off the landing, there is a spacious games room/fifth bedroom and a cloakroom.
Externally, there is an integral garage with up and over door, courtesy door through to the hall and double doors to the plant room. To the front the property enjoys views over Chipstead Common and countryside beyond and has a driveway providing off road parking, flower beds stocked with shrubs and an area of lawn. A side gate leads to the rear where there is an extensive patio area with pergola ideal for alfresco entertaining. The majority of the south facing garden is laid to lawn with flower beds stocked with shrubs, flowering plants and a variety of mature trees. The overall plot extends to approximately 0.4 of an acre.
Agents Note: The owner of this property is related to a member of staff at Langford Rae O'Neill.
Council Tax Band G -?£3,745.12 (2024/25).
Property info
For more information about this property, please contact
Langford Rae O'Neill, TN13 on +44 1732 658005 * (local rate)
Disclaimer
Property descriptions and related information displayed on this page, with the exclusion of Running Costs data, are marketing materials provided by Langford Rae O'Neill, and do not constitute property particulars. Please contact Langford Rae O'Neill for full details and further information. The Running Costs data displayed on this page are provided by PrimeLocation to give an indication of potential running costs based on various data sources. PrimeLocation does not warrant or accept any responsibility for the accuracy or completeness of the property descriptions, related information or Running Costs data provided here.




































.png)

