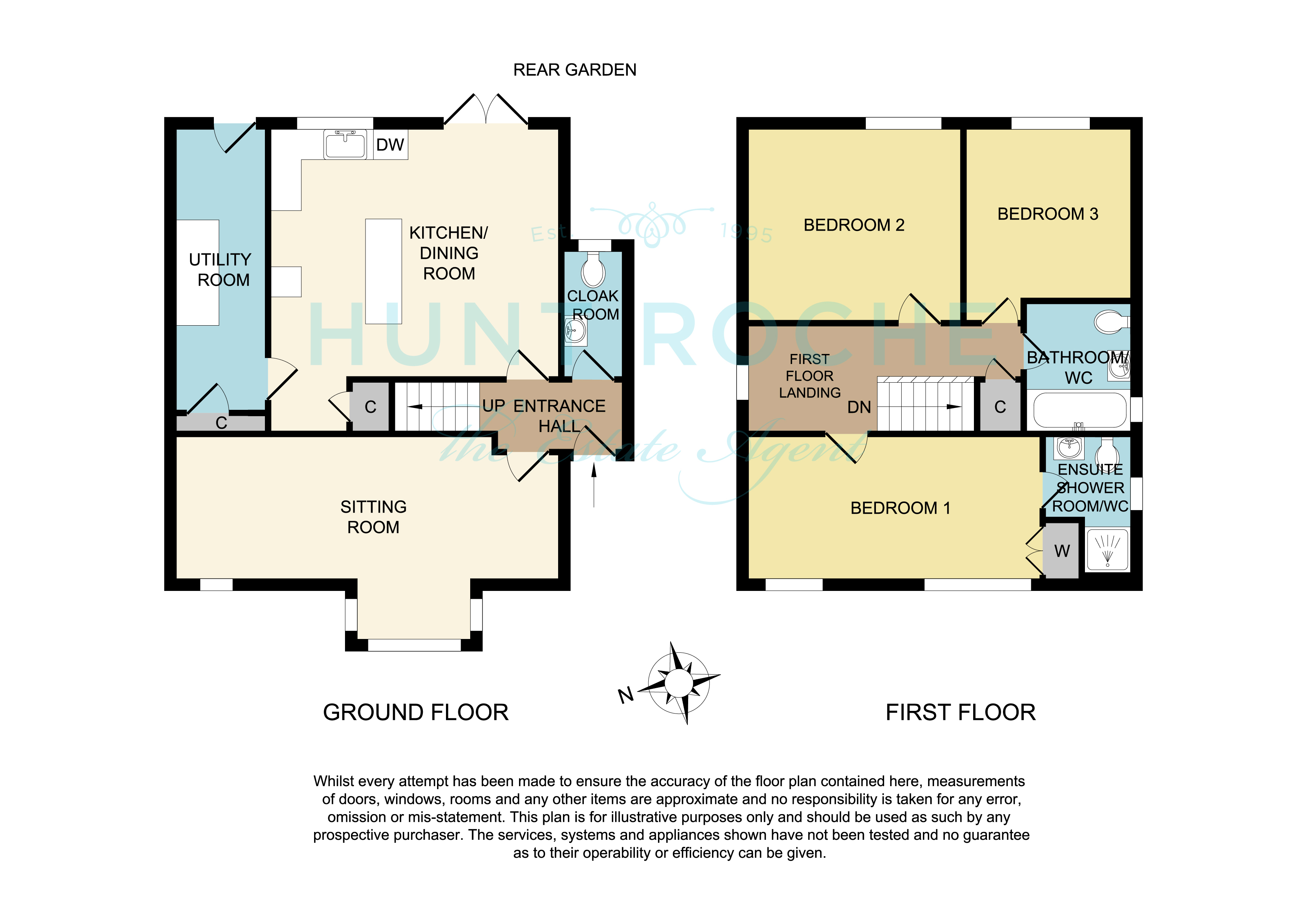Detached house for sale in Milton Hall Close, Great Wakering, Southend-On-Sea, Essex SS3
* Calls to this number will be recorded for quality, compliance and training purposes.
Utilities and more details
Property features
- An impressive three bedroom extended modern family home that stands on an unusually generous elevated plot in a private cul-de-sac location on the popular Meesons Meadow development by Swan Hill Homes
- Contemporary fitted Kitchen/Breakfast Room
- Utility Room giving access to the rear garden
- Master bedroom with built in wardrobes and en suite shower room
- Contemporary family bathroom with metallic mosaic tiled feature wall
- Gas central heating and double glazing
Property description
An exceptionally well presented & extended three bedroom detached family home that stands on an unusually generous elevated corner plot in this private cul-de-sac location on the popular Meesons Meadow development. Viewing Highly recommended!
Entrance
A composite etched glazed security entrance door leads into the:
Entrance Hallway
Staircase to first floor landing. Oak effect flooring, staircase to first floor part galleried landing. Radiator. Wall mounted central heating thermostat. Coved cornice to smooth plastered ceiling. Six-panel doors lead off to:
Cloakroom
Obscure uPVC doube glazed window to rear. Oak effect vinyl flooring. Fitted with a two piece suite comprising close coupled w.c. And suspended wash hand basin with tiled splashback. Radiator. Access to small roof space. Smooth plastered ceiling.
Lounge (6.27m x 2.64m (20' 7" x 8' 8"))
UPVC double glazed square bay window to front. Further uPVC double glazed window adjacent. Television aerial point. Radiator. Oak effect flooring. Coving to smooth plastered ceiling.
Kitchen/Breakfast Room (4.72m x 4.06m (15' 6" x 13' 4"))
UPVC double glazed French doors giving access to the rear garden with uPVC double glazed window adjacent. The Kitchen is fitted with a comprehensive range of base and pelmeted eye level cabinets. Squared edge working surfaces. Space for Range Style cooker. Further appliance space for American style fridge/freezer. Integrated dishwasher. Island with further built in cabinets and drawers including a wine chiller. Splash backing tiling to all working surface areas. Radiator. Oak effect flooring. Door giving access to understairs storage cupboard. Door leading through to:
Utility Room (4.62m x 1.24m (15' 2" x 4' 1"))
UPVC double glazed door giving access to the rear garden. Wall mounted boiler serving domestic hot water and central heating system. Plumbing and drainage for automatic washing machine. Space for tumble dryer. Oak effect flooring. Door giving access to storage cupboard.
To The First Floor
Part Galleried Landing
UPVC double glazed window to side. Access to loft space with further access to airing cupboard. Radiator. Coving to smooth plastered ceiling.
Bedroom One (4.75m x 2.77m (15' 7" x 9' 1"))
UPVC double glazed window to front. Radiator. Lipped skirting. Double fronted built-in wardrobe cupboard with hanging and shelved storage space. Coved cornice to smooth plastered ceiling. A six-panel door leads through to the:
En Suite
Obscure uPVC double glazed window to side. Radiator. Lipped skirting. Fitted with a three piece suite comprising fully tiled independent shower enclosure with integrated power shower, close coupled w.c. And pedestal wash hand basin. Tiling to half height to basin area. Electric shaver point, extractor fan. Smooth plastered ceiling.
Bedroom Two (3.48m x 3.12m (11' 5" x 10' 3"))
UPVC double glazed window to rear overlooking the landscaped rear garden. Radiator. Lipped skirting. Coved cornice to smooth plastered ceiling.
Bedroom Three (3.12m x 2.7m (10' 3" x 8' 10"))
UPVC double glazed window to rear overlooking the landscaped rear garden. Radiator. Lipped skirting. Coved cornice to smooth plastered ceiling.
Family Bathroom
Obscure uPVC double glazed window to side. Re-fitted with a contemporary three piece suite comprising panel enclosed bath with mixer tap, contemporary pedestal wash hand basin and dual flush close coupled w.c. Full feature wall of metallic mosaic tiling, Heated towel rail, Gloss white ceramic tiling to half height to remaining walls. Smooth plastered ceiling. Drop light switch.
To The Outside
Garden
The rear garden commences from the Kitchen/Breakfast Room and the Utility Room with a paved patio terrace. The remainder is attractively laid to lawn with sun-trap patio terrace to the rear and timber retained raised flower and shrub borders. Fenced to side and rear boundaries. Extra width sideway with timber gated side access to the front of the property. External water supply. External lighting point.
Frontage
The front garden is unusually generous and has an independent footpath leading to the entrance.
Detached Garage
Up and over door to front, access to eaves storage space, additional parking space to the front.
Property info
For more information about this property, please contact
Hunt Roche, SS1 on +44 1702 568488 * (local rate)
Disclaimer
Property descriptions and related information displayed on this page, with the exclusion of Running Costs data, are marketing materials provided by Hunt Roche, and do not constitute property particulars. Please contact Hunt Roche for full details and further information. The Running Costs data displayed on this page are provided by PrimeLocation to give an indication of potential running costs based on various data sources. PrimeLocation does not warrant or accept any responsibility for the accuracy or completeness of the property descriptions, related information or Running Costs data provided here.




























.png)
