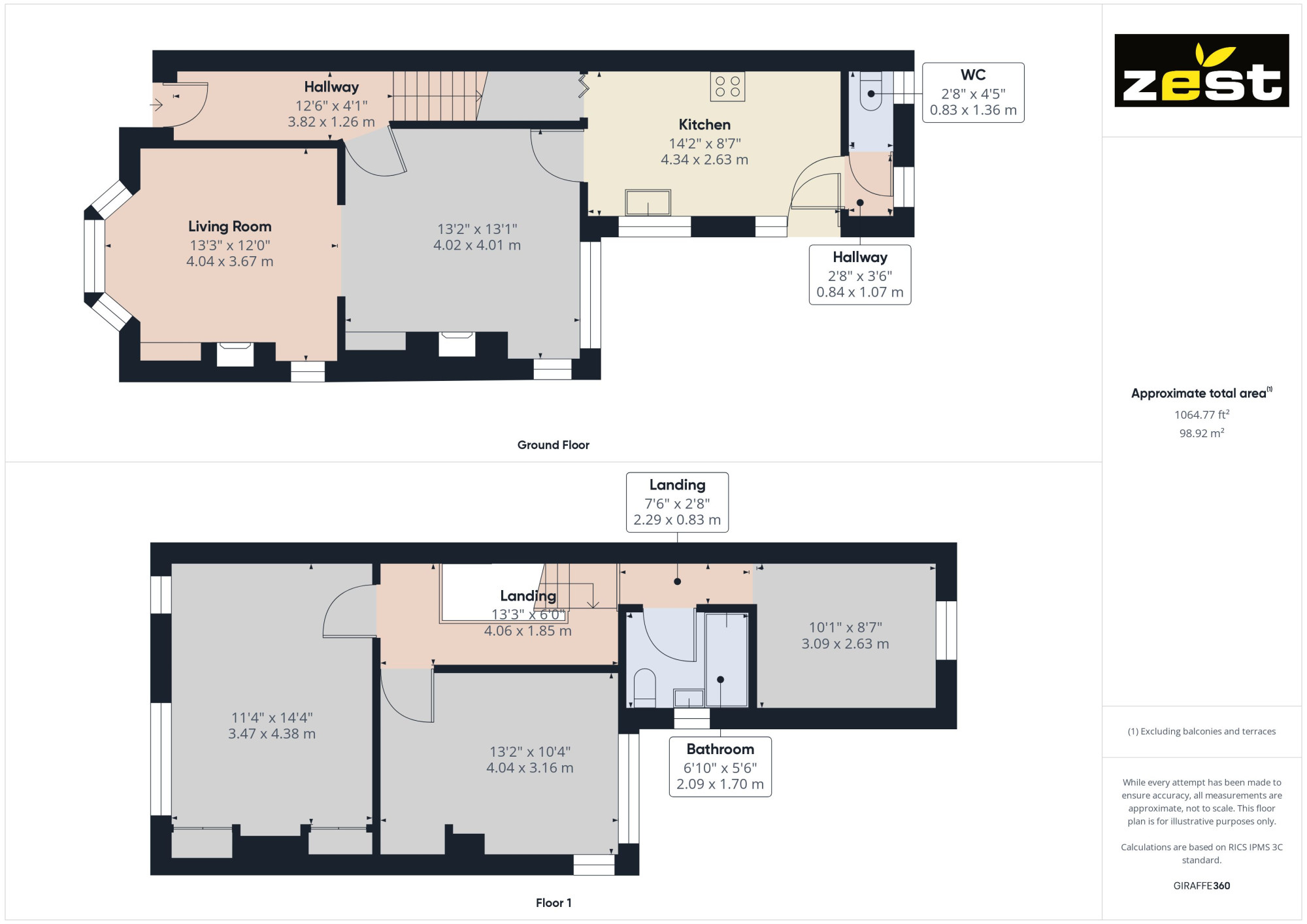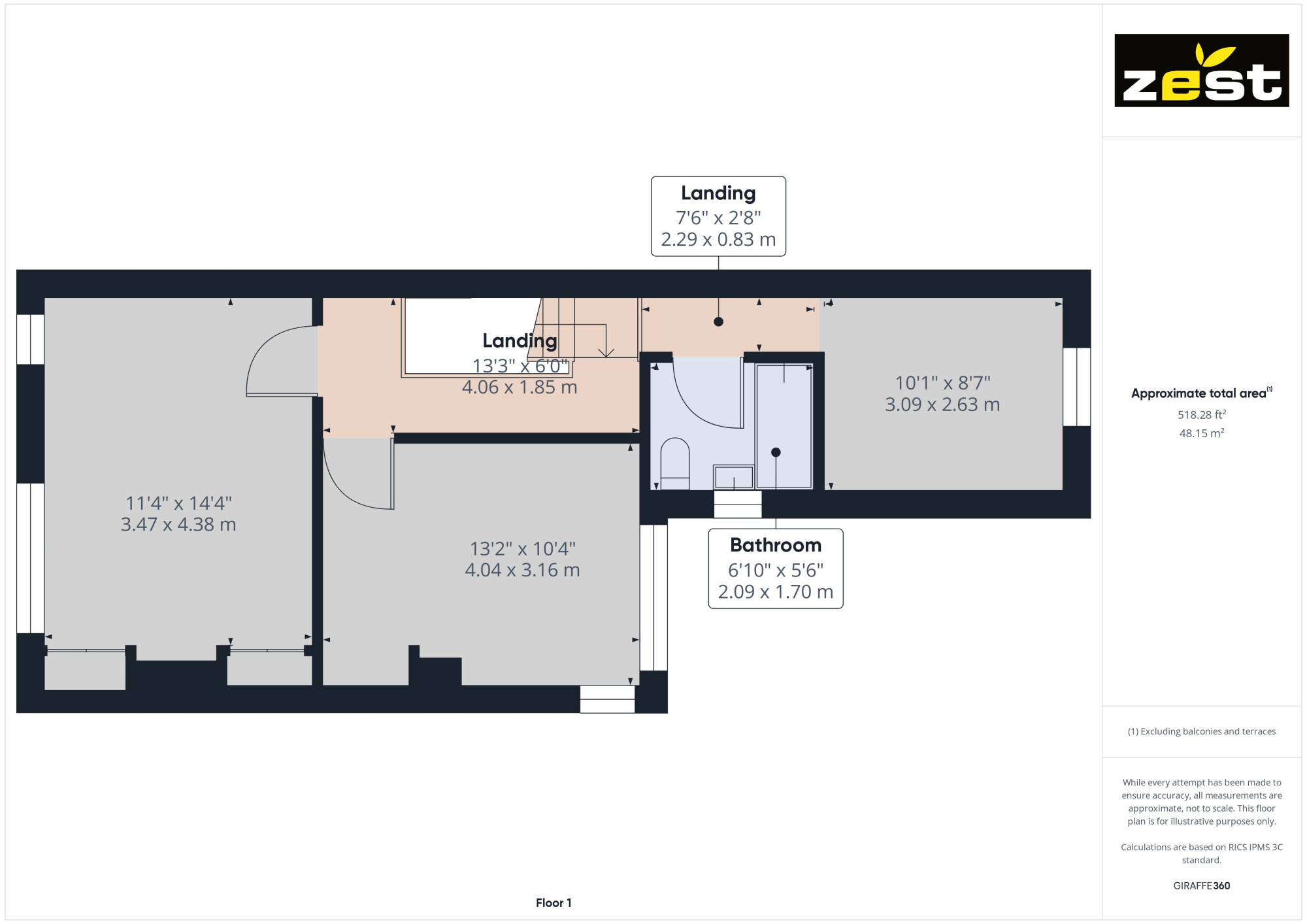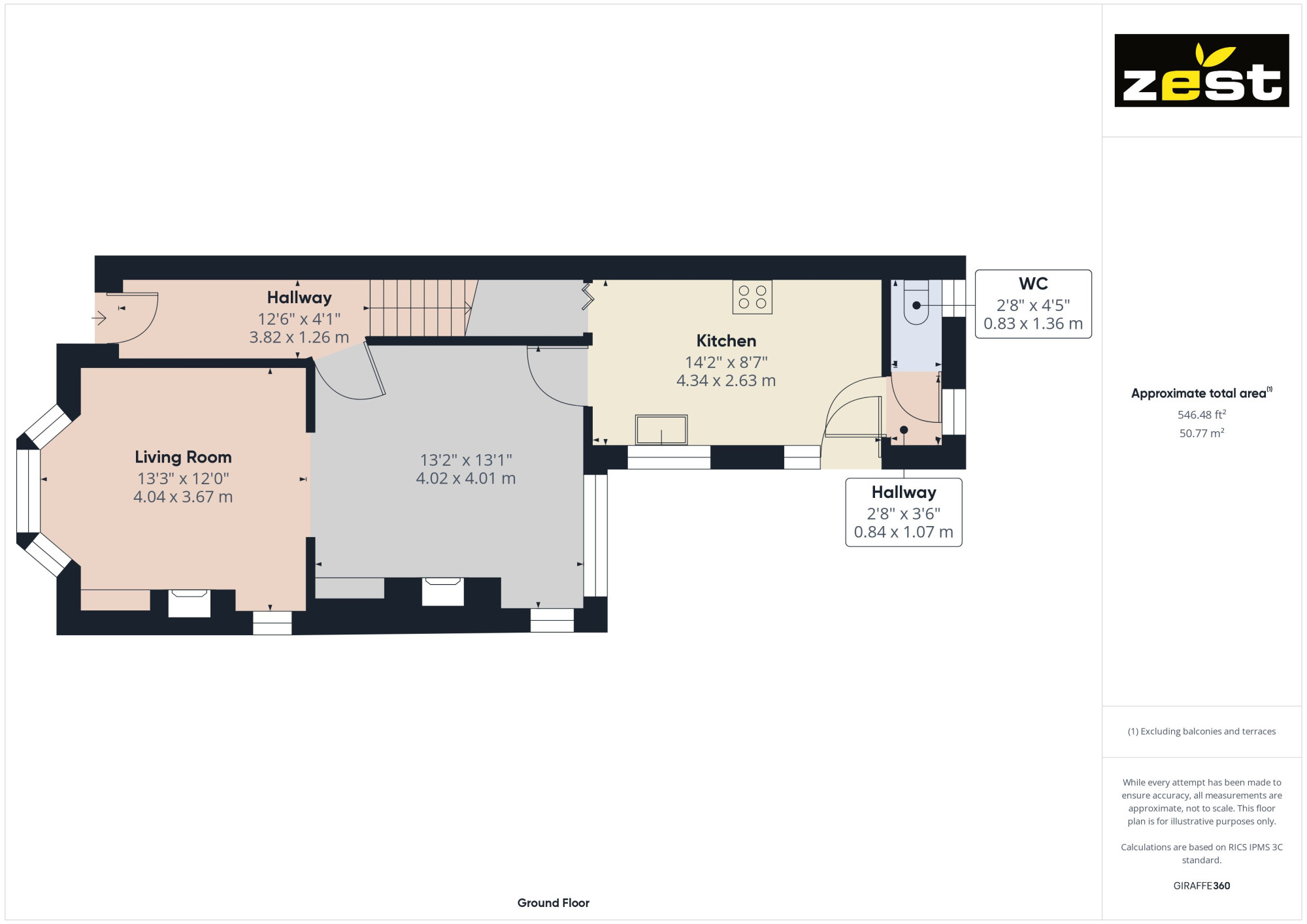Semi-detached house for sale in Magdalen Lane, Hull HU12
Just added* Calls to this number will be recorded for quality, compliance and training purposes.
Property features
- Contemporary Family Bathroom
- A Great Size Family Home
- Downstairs Cloakroom/WC
- No Forward Chain Involved
- Fitted Kitchen
- Immediate Viewing Essential and Now Invited
- A Great Property to Put Your Own Stamp On
- Semi Detached With Garage and Drive
- Thee Double Bedrooms
- Garage with Electrics
- Two Reception Rooms
Property description
Welcome to this stunning semi-detached house nestled in the desirable location of Magdalen Lane, Hedon. This contemporary semi detached family home presents a great opportunity for those seeking a spacious and inviting property to put your own stamp on. Boasting a spacious downstairs living space providing functionality with two reception rooms, fitted kitchen with ceramic hob and electric oven and the convenience of a downstairs cloakroom/WC.
To the first floor there is a split level landing, three double bedrooms and a lovely contemporary family bathroom offering ample space for comfortable family living.
Offered with no forward chain, this property is an ideal canvas for personalization and improvement, making it a great opportunity to put your own stamp on a home. Further enhancing the appeal is a garage with electrics, a convenient drive offering off road parking for 3-4 cars.
Immediate viewing is essential and invited to fully appreciate all this family home has to offer
Surrounded by a wealth of amenities, residents can enjoy the convenience of nearby shopping in the highly desirable village of Hedon and excellent road and transport links to all of Hedons surrounding areas
Dont miss out on this exceptional opportunity to own a fantastic family home in a vibrant and prosperous area.
EPC - To Follow
Council Tax band - C
Mains - Drainage, Water, Electric and Gas***
Entrance Hall
A lovely entrance to this family home with wood effect vinyl flooring, radiator, uPVC double glazed entrance door, carpeted stairs leading to the first floor and coving to ceiling.
Lounge
With wood effect vinyl flooring, feature fireplace with tiled inset and hearth and gas fire, uPVC double glazed bay window to the front elevation, uPVC double glazed window to the side elevation, radiator and coving to ceiling.
Dining Room/Reception Room Two
A generous second reception room with carpet to flooring, radiator, 2 x uPVC double glazed windows and coving to ceiling.
Fitted Kitchen
With laminate flooring, a range of base, wall and drawer cabinets with contrasting work surfaces over, tiled splash-back, stainless steel sink and drainer with mixer tap, ceramic hob, electric oven. With extractor over, plumbing for automatic washing machine, space for fridge/freezer, 2 x uPVC double glazed windows, radiator, understairs storage cupboard, radiator and upVC double glazed rear door.
Downstairs WC
With laminate flooring, low level WC, radiator and uPVC double glazed window to the rear elevation.
Split Level Landing
With carpet to flooring and coving to ceiling.
Bedroom One
A double bedroom with carpet to flooring, 2 x uPVC double glazed windows to the front elevation, radiator, built in wardrobes and coving to ceiling.
Bedroom Two
A double bedroom with carpet to flooring, radiator, 2 x uPVC double glazed windows and coving to ceiling.
Bedroom Three
A double bedroom with carpeted to flooring, radiator, uPVC double glazed window to the rear elevation and coving to ceiling.
Family Bathroom
A contemporary family bathroom with tiled flooring and partial tiling to walls, 'P' shaped bath with shower over and shower screen, hand wash basin and back to wall WC set in vanity unit, upVC double glazed window and heated towel rail.
Front Of Property
To the front of the property there is a low maintenance gravelled garden, pathway leading to the entrance door, timber fencing and gate forms the front boundary and side drive offering off road parking for 3-4 cars and leading to the single garage.
Rear Garden
An enclosed rear garden laid mainly to lawn with timber garden shed, summer house, side door access into the garage and timber fencing and gate forms the rear boundary.
Garage.
A single garage with electrics and up and over door, side door and window.
Property info
For more information about this property, please contact
Zest, HU8 on +44 1482 763684 * (local rate)
Disclaimer
Property descriptions and related information displayed on this page, with the exclusion of Running Costs data, are marketing materials provided by Zest, and do not constitute property particulars. Please contact Zest for full details and further information. The Running Costs data displayed on this page are provided by PrimeLocation to give an indication of potential running costs based on various data sources. PrimeLocation does not warrant or accept any responsibility for the accuracy or completeness of the property descriptions, related information or Running Costs data provided here.




































.png)

