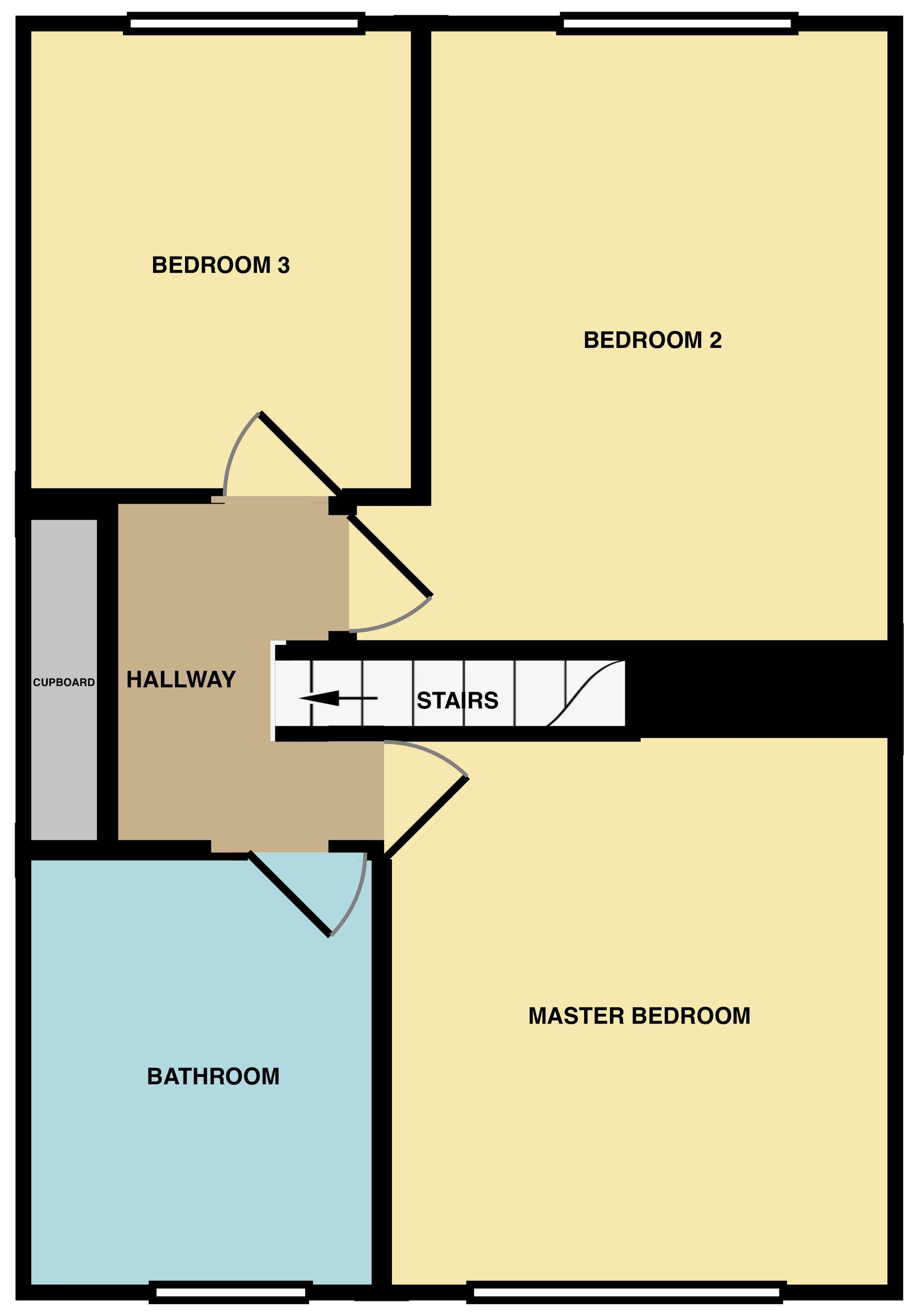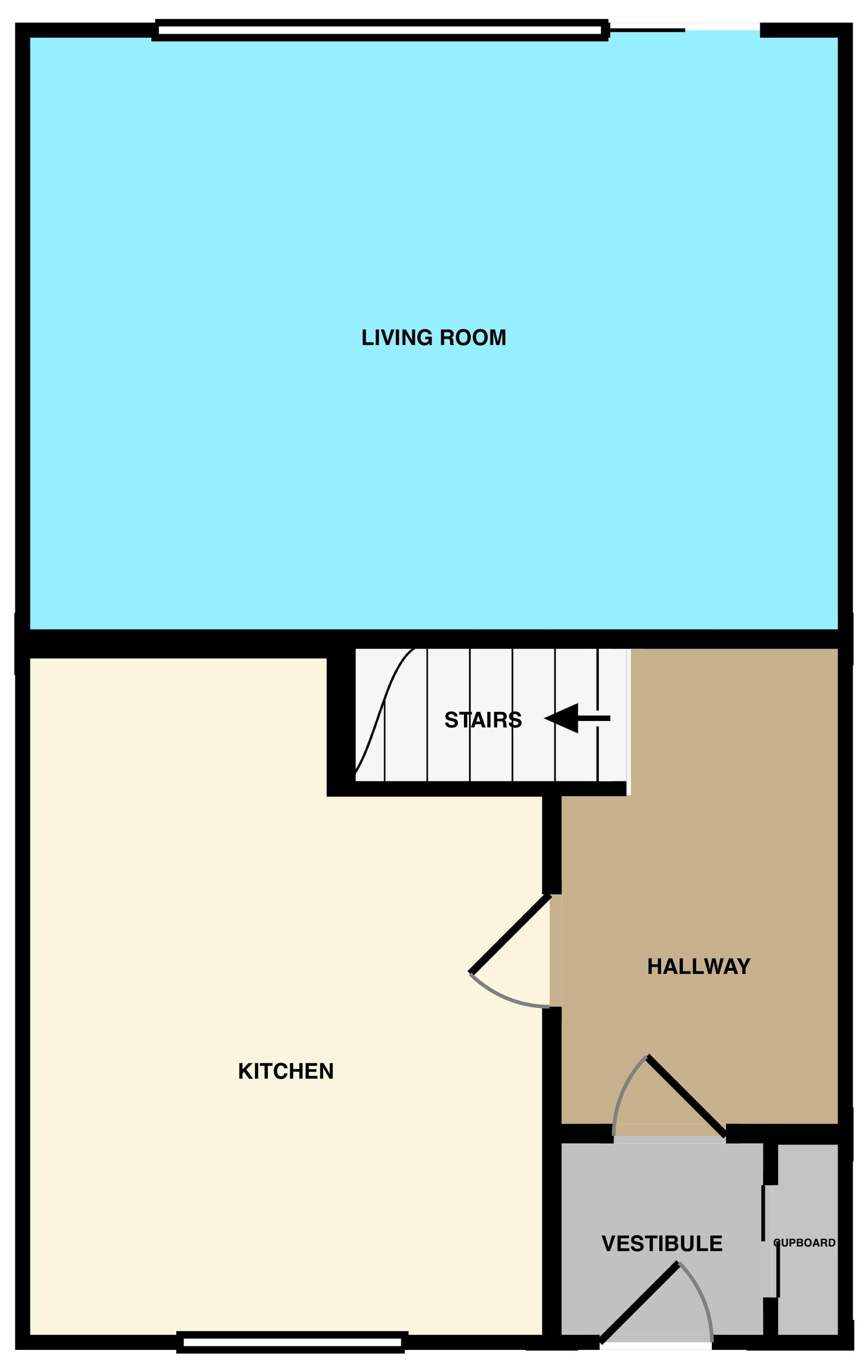Terraced house for sale in Cairngorm Drive, Aberdeen AB12
* Calls to this number will be recorded for quality, compliance and training purposes.
Utilities and more details
Property description
Re/max Aberdeen are delighted to have been instructed to market this spacious 3 bedroom mid-terraced house in need of upgrading. Although in need of modernisation the double glazing, electrics and gas central heating are all of good condition as reflected in the home report meaning all upgrades are cosmetic. Once fully upgraded the average price for 3 bedroom properties in the area is £175,000 meaning this is a fantastic opportunity. Situated within a popular residential area, this home offers bright, airy and well proportioned accommodation. The property benefits from large windows allowing natural light to flood in. The property is in need of upgrading however it benefits from gas central heating, double glazing and loads of storage space throughout. The heart of the home is the large living room/dining room with floor to ceiling windows opening on to the back garden. The property benefits from a spacious kitchen which has a large window to the front overlooking the low maintenance garden. The back garden is well kept and benefits from being south facing. The property benefits from excellent links to the City Centre and all essential amenities by pedestrian route, public transport or car.
Accommodation
Vestibule, hall, lounge/dining room, dining kitchen, 3 bedrooms and bathroom.
Disclaimer:
These particulars do not constitute any part of an offer or contract. All statements contained therein, while believed to be correct, are not guaranteed. All measurements are approximate. Intending purchasers must satisfy themselves by inspection or otherwise, as to the accuracy of each of the statements contained in these particulars.
EPC Rating: C
Location
Kincorth is situated on the south side of the city with the area becoming increasingly popular due to it’s location. It is well served by public transport facilities, local shops and the Garthdee shopping complex minutes away which includes Asda, Boots and B&Q. The location provides fantastic links to the rest of the city with the main roads North and South connected at Kincorth. Within walking distance is the fantastic Duthie Park with all it’s attractions. There are many fantastic walks nearby along the river Dee and Kincorth Hill “gramps” providing stunning views over the city. There is a primary school within minutes walk and the newly built Lochside Academy close by.
Directions
From Aberdeen travel over the Bridge of Dee, turning right on to the A90 Stonehaven Road. Take the first exit on the left onto Cairngorm Road and continue straight on at the roundabout which takes you on to Cairngorm Drive. Number 87 is located on the right hand side.
Vestibule
Entrance with white PVC door into vestibule with large storage cupboard/cloakroom.
Hall
A welcoming space with fully carpeted stair and white balustrades leading to the upper accommodation. Freshly decorated with wooden laminate flooring.
Lounge/Dining Room (5.3m x 4.0m)
A super room running across the entire rear of the property. It is bright and airy with full floor to ceiling windows with sliding door overlooking the garden providing natural light. There is ample space for soft seating and dining furniture making it the perfect central hub of the home.
Dining Kitchen (4.6m x 3.4m)
A large kitchen at the front of the property with a wide range of fitted wall and base units with contrasting work surfaces and splash back tiling. There is ample space here for a table and chairs. The space under the stairs has been opened providing a utility area.
Bathroom (2.7m x 2.0m)
A bright bathroom with white modern sink and W.C. There is a large shower cubicle on a raised level and heated towel rail.
Upper Landing
Giving access to all three bedrooms with a triple wall to wall cupboard giving access to the large loft. The loft is suitable for conversion into further accommodation.
Bedroom 1 (3.5m x 3.2m)
A generous double bedroom with a large window to the front of the property providing natural light. The room has a built in cupboard but there is ample space for free standing furniture.
Bedroom 2 (3.9m x 2.8m)
Bedroom 3 (2.9m x 2.4m)
A double bedroom to the rear of the property with a large built in cupboard.
Garden
To the front is a very well kept low maintenance garden and to the rear is a superb south facing garden with small area of lawn and rear access.
Disclaimer
These particulars do not constitute any part of an offer or contract. All statements contained therein, while believed to be correct, are not guaranteed. All measurements are approximate. Intending purchasers must satisfy themselves by inspection or otherwise, as to the accuracy of each of the statements contained in these particulars.
For more information about this property, please contact
Re/Max City & Shire, AB32 on +44 1224 939245 * (local rate)
Disclaimer
Property descriptions and related information displayed on this page, with the exclusion of Running Costs data, are marketing materials provided by Re/Max City & Shire, and do not constitute property particulars. Please contact Re/Max City & Shire for full details and further information. The Running Costs data displayed on this page are provided by PrimeLocation to give an indication of potential running costs based on various data sources. PrimeLocation does not warrant or accept any responsibility for the accuracy or completeness of the property descriptions, related information or Running Costs data provided here.































.png)
