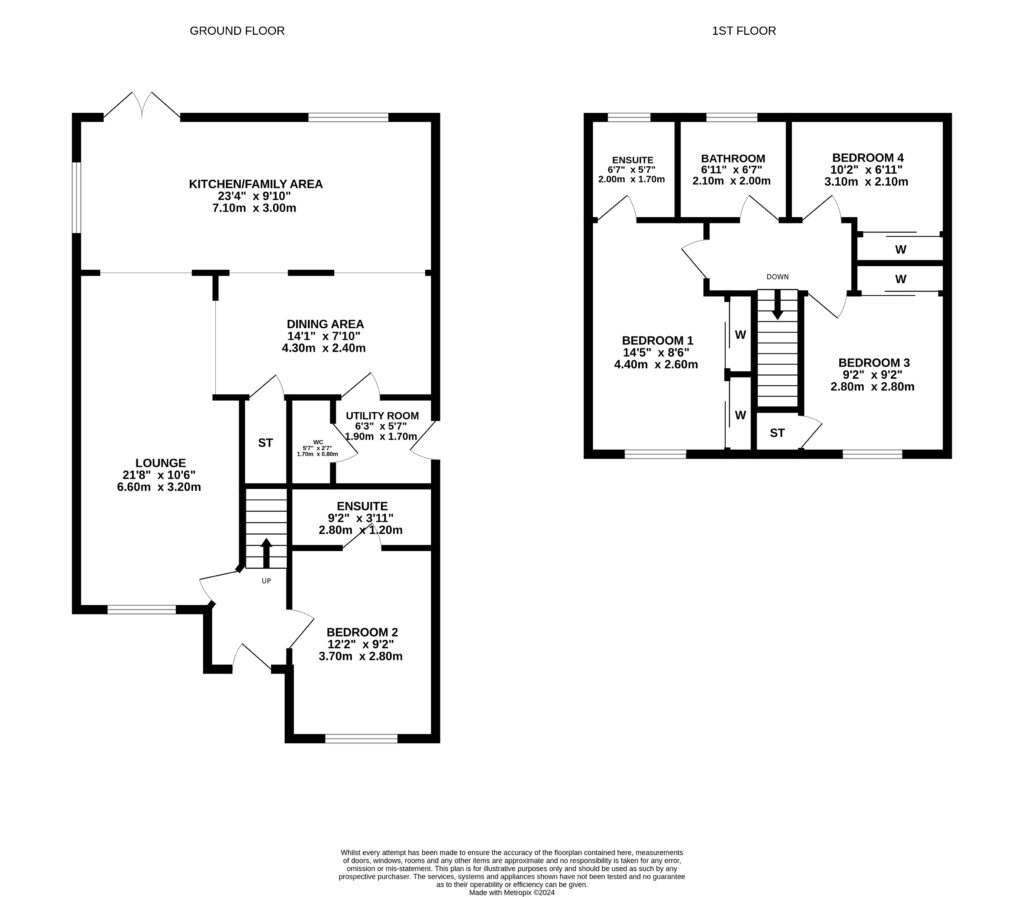Detached house for sale in Bracken Lane, Stirling FK9
Just added* Calls to this number will be recorded for quality, compliance and training purposes.
Property features
- 4 Bedroom Detached Family Home
- Family Bathroom & 2 En-suites
- Thoughtfully Extended
- Popular Development
- Gas Central Heating & Double Glazing
- 125m2
Property description
The House
Halliday Homes are delighted to bring to the market this superb, four-bedroom detached home located within a popular residential development. The property is well placed for all local amenities and a short drive to the city centre of Stirling.
Warmth is provided by gas fired central heating controlled by the Home hive system and the property is fully double glazed.
The internal accommodation comprises of: Entrance hall, extended open plan lounge/kitchen/dining area with patio doors to the garden, WC, utility room and a bedroom with en-suite facilities. On the first floor there are three double bedrooms, with bedroom 1 benefiting from en-suite facilities and two double built in wardrobes. The family bathroom completes the upper accommodation.
The Garden
Externally to the rear there is timber fencing to ensure privacy, decking area located from the French doors, and a garden room with electricity and double-glazing, which can be utilised as a home office or guest space all year round. There is an additional shed and one workshop, an outside water tap, and a gate located to the side. To the front there is a monobloc driveway which provides off-street parking.
The Location
Bracken Lane is within easy reach of the historic city centre of Stirling, with its fine range of shopping, business and leisure amenities. There is local schooling at nursery and primary level, with secondary schooling at Wallace High in neighbouring Causewayhead. The independent sector is well provided for, with schools in the area including Fairview Beaconhurst, Dollar and Morrison's Academy. The area is ideal for those who have to travel for business, with the M9 and M80 being easily accessible and both Stirling and Bridge of Allan railway stations providing regular services to Edinburgh and Glasgow. The property is in close proximity to Stirling University with excellent sporting facilities available to the general public, as well as the MacRoberts art centre, which hosts regular productions for all ages. Recreation and leisure pursuits are well accommodated in Stirling including at the Peak leisure centre. Stirling is on the edge of some of Scotland's most beautiful countryside providing numerous walks for nature lovers and outdoor pursuits are well catered for with fine hill walking, cycling and climbing amenities all close at hand.
EPC Rating B86
Council Tax Band E
Directions - Using what3words search for "deflate.gown.easily"
Entrance Hall
Welcoming entrance with a carpeted staircase to the first floor and laminate flooring.
Lounge/Dining 6.6m x 3.2m
A spacious, open-plan living room which flows into the kitchen and dining area, creating a great social space. The room is flooded with plenty natural light from windows and French doors. Two radiators ensure the area stays cozy and comfortable year-round, making it perfect for both relaxation and entertaining with the TV/BT points.
Breakfasting Kitchen 7.1m x 3.0m
A modern kitchen featuring ample wall & base units, contrasting worktop, stainless steel sink, integrated oven and grill, dishwasher, four ring gas hob and extractor hood/fan, illuminated by sleek spotlights. Warmth is provided by underfloor heating, and the multiple windows naturally capture the sun's energy in the later part of the day.
Utility Room 1.9m x 1.7m
Great additional space for washing machine/tumble dryer, wall and base units, stainless steel sink, radiator, boiler, access to the WC, and door giving access to the garden.
WC 1.7m x 0.8m
Two-piece suite of white WC, wash hand basin, laminate flooring and radiator.
Bedroom 2 3.7m x 2.8m
Front-facing double bedroom with large window for natural light, laminate flooring, radiator.
En-Suite 2.8m x 1.2m
Fully tiled walls and floor with double walk-in shower cubicle and WC with sink.
Upper Landing
Carpeted area with access to all rooms, radiator and loft hatch providing access to a loft.
Bedroom 1 4.4m x 2.6m
Lovely front-facing double room with double mirror wardrobe, carpeted flooring, radiator and TV point.
En-Suite 2.0m x 1.7m
3 piece of wash hand basin, WC and tiled shower enclosure with mains shower. Radiator, frosted window and half tiled walls & tiled flooring.
Bedroom 3 2.8m x 2.8m
Front facing double bedroom with carpeted flooring, window, mirrored built in wardrobe, storage cupboard and radiator.
Bedroom 4 3.1m x 2.1m
Rear facing bedroom carpeted flooring, window, mirrored wardrobe and radiator.
Bathroom 2.1m x 2.0m
A well-proportioned family bathroom with a W.C, wash hand basin with storage below for added convenience, and a bath. Partially tiled walls and tiled flooring.
Agent's Note
We believe these details to be accurate, however it is not guaranteed, and they do not form any part of a contract. Fixtures and fittings are not included unless specified otherwise. Photographs are for general information, and it must not be inferred that any item is included for sale with the property. Areas, distances, and room measurements are approximate only and the floor plans, which are for illustrative purposes only, may not be to scale.
Property info
For more information about this property, please contact
Halliday Homes, FK9 on +44 1786 392351 * (local rate)
Disclaimer
Property descriptions and related information displayed on this page, with the exclusion of Running Costs data, are marketing materials provided by Halliday Homes, and do not constitute property particulars. Please contact Halliday Homes for full details and further information. The Running Costs data displayed on this page are provided by PrimeLocation to give an indication of potential running costs based on various data sources. PrimeLocation does not warrant or accept any responsibility for the accuracy or completeness of the property descriptions, related information or Running Costs data provided here.




























.png)
