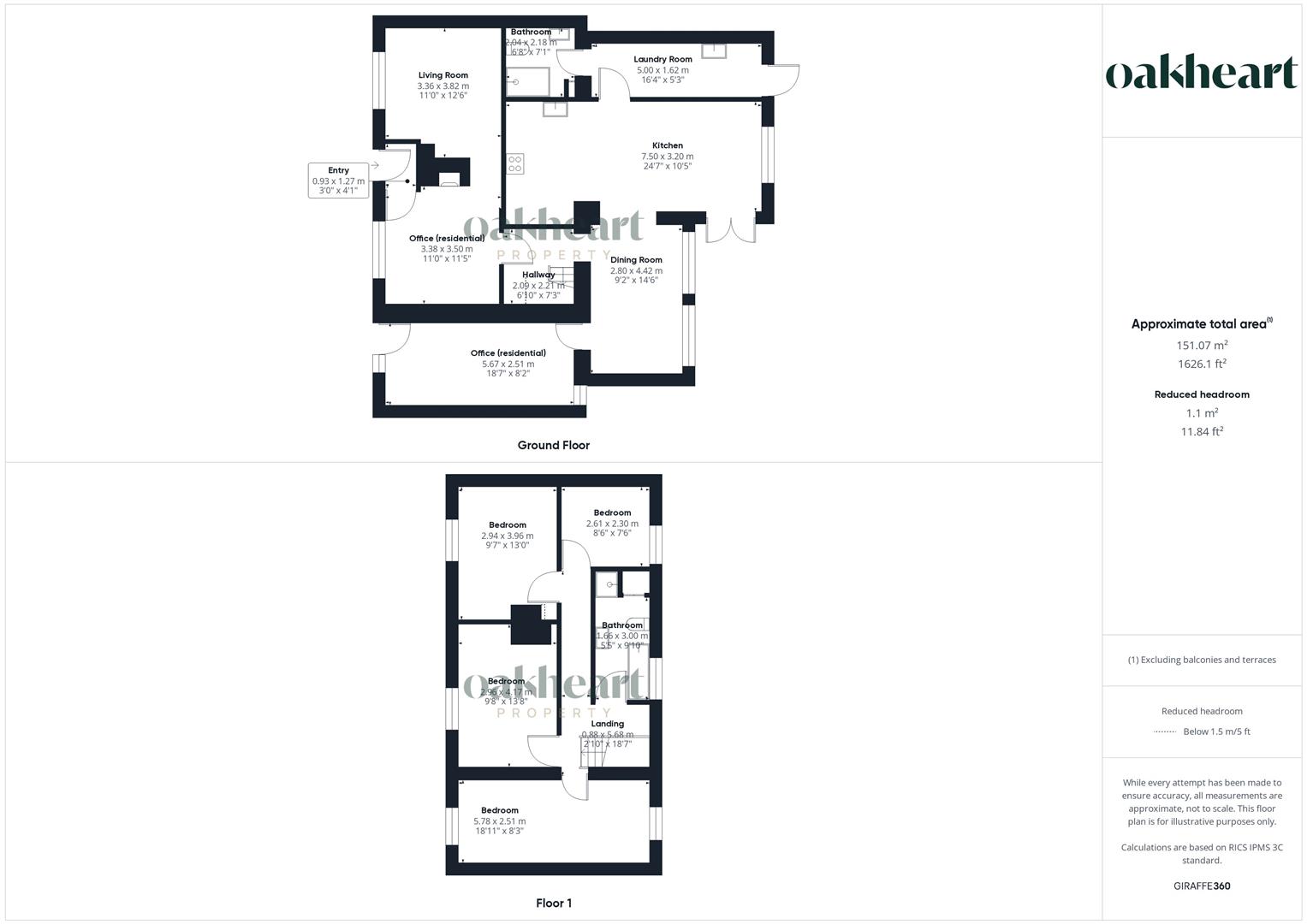Semi-detached house for sale in The Street, Barrow, Bury St. Edmunds IP29
* Calls to this number will be recorded for quality, compliance and training purposes.
Property features
- Sympathetically Extended In 2022
- Enviable Village Location
- Private Driveway For Multiple Vehicles
- Highly Versatile Living Accommodation
- Easy Access To The A14
- Characterful Features Retained
- Sizeable Utility Room and Shower Room
- Generous And Modern Kitchen/Dining Room
Property description
**Guide Price- £450,000-£475,000** This stunning village property has been beautifully maintained and improved, full of features with the best of both period charm and current functionality. Extended and modernised in 2022 a stylish kitchen / family room was added, alongside a fabulous new utility room, and downstairs shower room.
The ground floor layout is highly versatile and includes a cosy reception room and sitting room to the front with back-to-back feature fireplaces and an inner hall leading upstairs and to a bright and spacious dining room.
A separate reception room is currently utilised as a home office/gym. It could serve as an opportunity to run a business with external front access. The hub of the home is the modern kitchen. This stunning space enjoys a vaulted ceiling and plenty of light from a large overhead skylight, windows and French doors overlooking the rear patio and garden. The u-shaped kitchen is a fantastic layout with built-in appliances, including two neff wall ovens, an induction hob, and overhead extractor, a built-in Siemens fridge-freezer and wooden worktops. The large utility space is a fantastic bonus for a busy family, with additional storage and space to take off boots and attend to muddy dogs, as well as the laundry. There is a modern boiler (replaced 2022) for the oil fired central heating and this room leads through to the well-appointed shower room.
Upstairs, you will find the four bedrooms and family bathroom. The master bedroom spans the length of the property and is enhanced by an original, flint feature wall. The remainder of the bedrooms have the capacity to be double bedrooms. The family bathroom enjoys a four piece suite.
Externally there is a good sized fenced rear garden mainly laid to lawn, and with a large shed which we understand is to remain, and an attractive east facing paved patio area
Property info
For more information about this property, please contact
Oakheart Property, IP33 on +44 1280 488994 * (local rate)
Disclaimer
Property descriptions and related information displayed on this page, with the exclusion of Running Costs data, are marketing materials provided by Oakheart Property, and do not constitute property particulars. Please contact Oakheart Property for full details and further information. The Running Costs data displayed on this page are provided by PrimeLocation to give an indication of potential running costs based on various data sources. PrimeLocation does not warrant or accept any responsibility for the accuracy or completeness of the property descriptions, related information or Running Costs data provided here.
















































.png)
