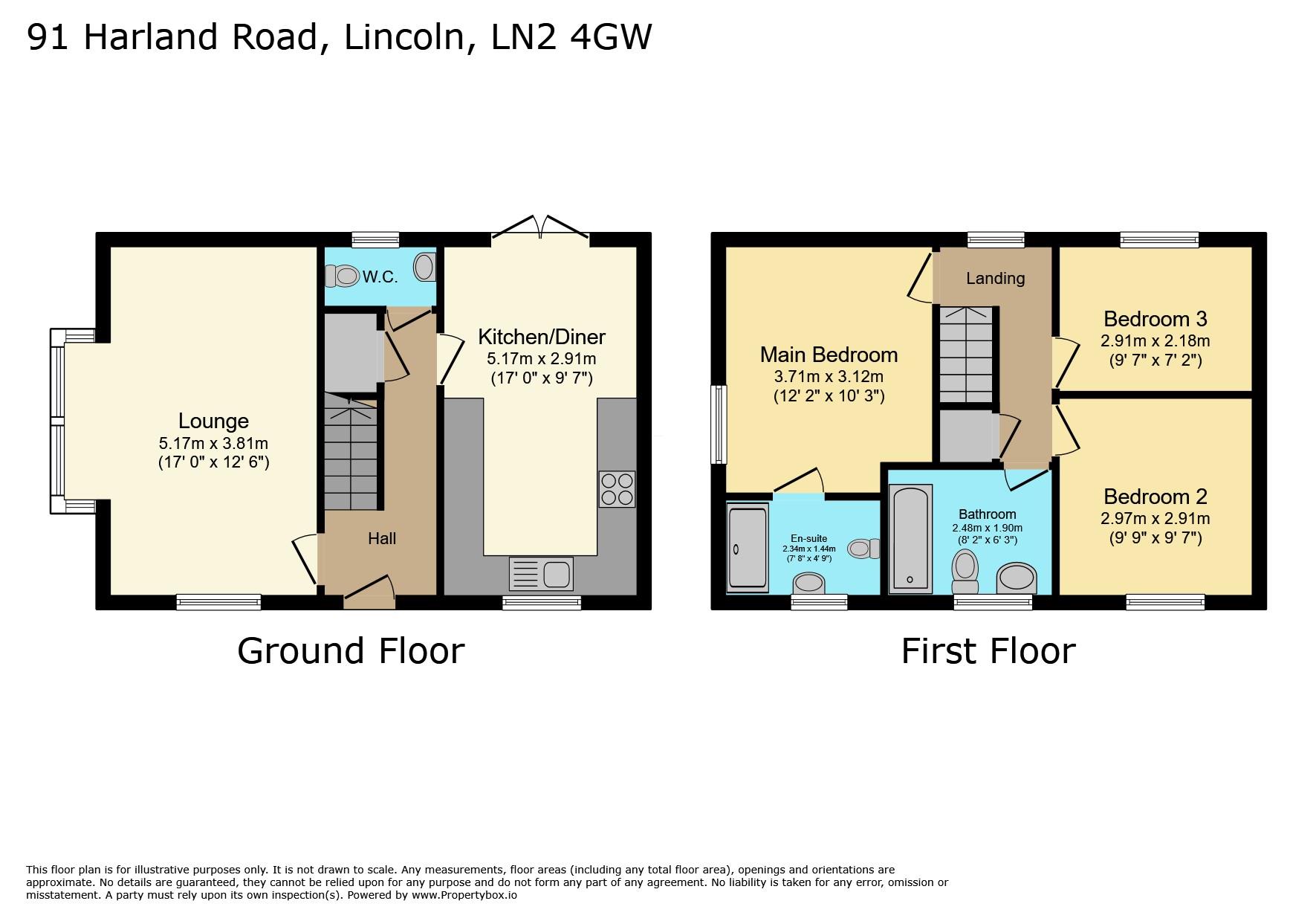Detached house for sale in Harland Road, Lincoln LN2
Just added* Calls to this number will be recorded for quality, compliance and training purposes.
Property features
- Upgraded throughout
- Ensuite to master
- Modern throughout
- Drive and Garage
Property description
** presented like A show home **
offers in excess of £280,000
Kinetic Estate Agents are delighted to offer for sale this beautifully presented 3 bed detached family home, situated in a charming location overlooking open green space in a sought-after residential area on the northern outskirts of Lincoln.
The property briefly comprises a spacious entrance hallway, a ground floor WC, a spacious 17' lounge with a bay window, and a 17'0" Kitchen/Diner with French doors that open to the rear garden. Upstairs, there are three double bedrooms, including a master with an en-suite shower room, along with a separate family bathroom.
Externally, the property offers a driveway leading to a single detached garage and a fully enclosed rear garden.
The current owner has upgraded the house to a beautiful standard making it feel just like a show home.
Contact us today to arrange a viewing.
Entrance Hall
Accessed via a composite front door, having laminate wood effect flooring, radiator, power points, stairs rising to the first floor landing, understairs storage cupboard and access to Kitchen/Diner, Lounge and WC.
WC
Having low level WC, wash hand basin set in a vanity unit, ceramic tiled floor, radiator, part tiled walls and uPVC frosted window.
Lounge (5.18m (17' 0") x 3.81m (12' 6"))
A light and spacious reception room having a walk-in bay window to the side aspect, further window to front aspect, modern electric fireplace with granite effect hearth and inset and wooden surround, power points, tv point, laminate wood effect flooring and radiator.
Kitchen/Diner (5.18m (17' 0") x 2.92m (9' 7"))
A modern Kitchen/Diner having a range of matching eye and base units, inset one and a half bowl single drainer/stainless steel sink unit with mixer taps over, built-in eye level double oven, induction hob with extractor over, integrated full height fridge/freezer, integrated dishwasher, integrated washing machine, ceramic tiled floor, radiator, power points, LED downlights, uPVc window to front aspect and French doors leading onto rear garden.
First Floor Landing
Having fitted carpet, power points, radiator, loft access, cupboard housing hot water cylinder, window to rear aspect and doors to all three bedrooms and the family bathroom.
Bedroom One (3.91m (12' 10") x 3.12m (10' 3"))
Having fitted carpet, power points, radiator, tv point, uPVC window to side aspect and door into the en-suite.
En-Suite
Having 3 piece suite comprising double tiled shower cubicle with mains fed shower, wash hand basin set in vanity unit, low level WC with concealed cistern, tiled effect vinyl flooring, heated towel rail, fully tiled walls, LED downlights and extractor.
Bedroom Two (2.97m (9' 9") x 2.92m (9' 7"))
Having fitted carpet, power points, radiator and window to front aspect.
Bedroom Three (2.92m (9' 7") x 2.18m (7' 2"))
Having fitted carpet, power points, radiator and window to rear aspect.
Family Bathroom
Having a three piece suite comprising panelled bath with shower over and glass shower screen, wash hand basin set in a vanity unit, low level WC with concealed cistern, wood effect vinyl flooring, heated towel rail, fully tiled walls, uPVC frosted window, LED downlights and extractor.
Outside
To the rear of the property there is a fully enclosed garden being mainly laid to lawn with paved patio area, access gate leading to the driveway and garage and side gate to the front of the property.
Garage
Being of brick built construction with up and over door.
Further Information
Tenure - Freehold
Council Tax Band - C
Local Authority - West Lindsey
Service charges are payable for the maintenance of local communal areas, amounting to £100 per annum.
Property info
For more information about this property, please contact
Kinetic Estate Agents, LN5 on +44 1522 397592 * (local rate)
Disclaimer
Property descriptions and related information displayed on this page, with the exclusion of Running Costs data, are marketing materials provided by Kinetic Estate Agents, and do not constitute property particulars. Please contact Kinetic Estate Agents for full details and further information. The Running Costs data displayed on this page are provided by PrimeLocation to give an indication of potential running costs based on various data sources. PrimeLocation does not warrant or accept any responsibility for the accuracy or completeness of the property descriptions, related information or Running Costs data provided here.




































.png)
