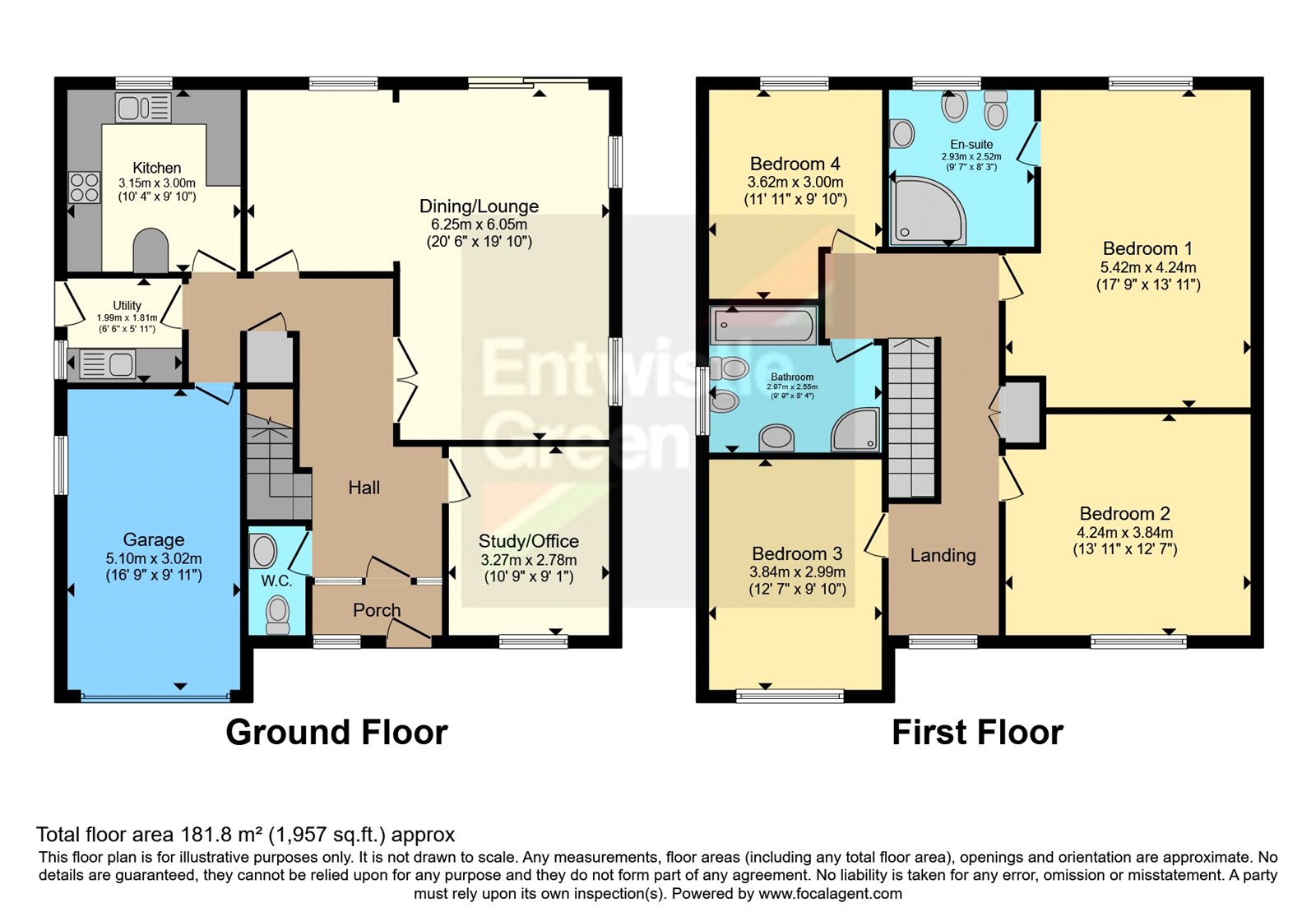Detached house for sale in Hill Crescent, Newton, Preston, Lancashire PR4
* Calls to this number will be recorded for quality, compliance and training purposes.
Property features
- Highly sought-after residential area.
- Driveway parking and garage.
- The back roof is equipped with pv solar panels, generating an income of over £2,180 per annum, index-linked until 2036.
- Solar heating panels installed in 2003, with a replacement control panel added in 2022.
- A new Vaillant gas central heating boiler installed in November 2023, ensuring reliable and efficient heating.
- Pv panels with a new inverter installed in 2022, maximizing energy efficiency and financial returns.
- Recently refitted downstairs WC in 2023.
- Burglar alarm system installed for added security.
Property description
This impressive and individual 4-bedroom detached family home offers a unique blend of modern comfort, sustainable living, and thoughtful design, all set within a highly sought-after residential area. Built by a small independent builder to a specific and unique plan, this property stands out for its distinctive character and exceptional features, including income-generating pv solar panels, extensive energy-saving measures, and spacious, well-appointed accommodation.
Exterior and Energy Efficiency: This property is as environmentally conscious as it is attractive. The back roof is equipped with pv solar panels, generating an impressive income of over £2,180 per annum, index-linked until 2036, making it not just a home, but a smart investment. In addition, four solar panels (two on the front and two on the back) provide efficient water heating, complemented by a hot water cylinder and immersion heater located in the airing cupboard. The house benefits from cavity wall insulation, full double glazing throughout, and gas central heating, ensuring a cozy and cost-effective living environment. The fully floored attic, with underfloor insulation and secure loft ladders for easy access, adds to the home’s practicality and energy efficiency.
Ground Floor: Upon entering, you are welcomed by a secure front door leading into a glazed porch, offering a bright and inviting entrance. The spacious hallway provides access to the ground floor's extensive accommodation. A convenient downstairs toilet and wash basin are ideally located near the entrance. To the front of the property, a large study offers the perfect space for a home office or additional reception room.
The heart of the home is the expansive L-shaped dining room and lounge, featuring patio doors that open onto a charming patio area and mature garden, perfect for outdoor entertaining or relaxing in a tranquil setting. The well-designed kitchen is fully fitted with high-quality Neff appliances, including a double oven, induction hob, extractor fan, dishwasher, and a sink, providing a stylish and functional space for cooking and dining. An under-stairs cupboard offers additional storage.
Adjacent to the kitchen, the utility room, with a stainless-steel sink and space for a washer and dryer (vented to the outside), provides practical and convenient laundry facilities. From the hallway opposite the kitchen is a door to the integral garage, which houses the gas boiler and features an up-and-over electrically operated garage door. The driveway at the front of the house offers parking for two cars and is equipped with a Pod-point electric charging station, ideal for electric vehicle owners.
First Floor: Ascending the stairs, you’ll find four large double bedrooms, each offering generous proportions, built in wardrobes and comfortable living space. The master bedroom boasts a spacious 4-piece en-suite bathroom, refitted in 2015, providing a private retreat for relaxation. The remaining three bedrooms share access to a luxurious 5-piece family bathroom, which was refitted in October 2021, featuring modern fixtures and an extractor fan for added comfort. The landing area includes an airing cupboard and a sturdy loft ladder providing access to the attic, adding further convenience to this well-planned home. The attic has the potential for accommodation subject to planning permission.
Additional Features:
• Solar heating panels installed in 2003, with a replacement control panel added in 2022.
• A new Vaillant gas central heating boiler installed in November 2023, ensuring reliable and efficient heating.
• pv panels with a new inverter installed in 2022, maximizing energy efficiency and financial returns.
• Recently refitted downstairs WC in 2023.
• Burglar alarm system installed for added security.
This exceptional family home offers a unique combination of spacious living, modern amenities, and sustainable features, making it an ideal choice for those seeking a high-quality, future-proof property. With its income-generating solar panels, extensive insulation, and well-maintained condition, this house represents an outstanding opportunity for comfortable and economical living in a desirable location. Don’t miss the chance to make this remarkable property your new home.
Property info
For more information about this property, please contact
Entwistle Green - St Annes Sales, FY8 on +44 1253 276704 * (local rate)
Disclaimer
Property descriptions and related information displayed on this page, with the exclusion of Running Costs data, are marketing materials provided by Entwistle Green - St Annes Sales, and do not constitute property particulars. Please contact Entwistle Green - St Annes Sales for full details and further information. The Running Costs data displayed on this page are provided by PrimeLocation to give an indication of potential running costs based on various data sources. PrimeLocation does not warrant or accept any responsibility for the accuracy or completeness of the property descriptions, related information or Running Costs data provided here.






































.png)
