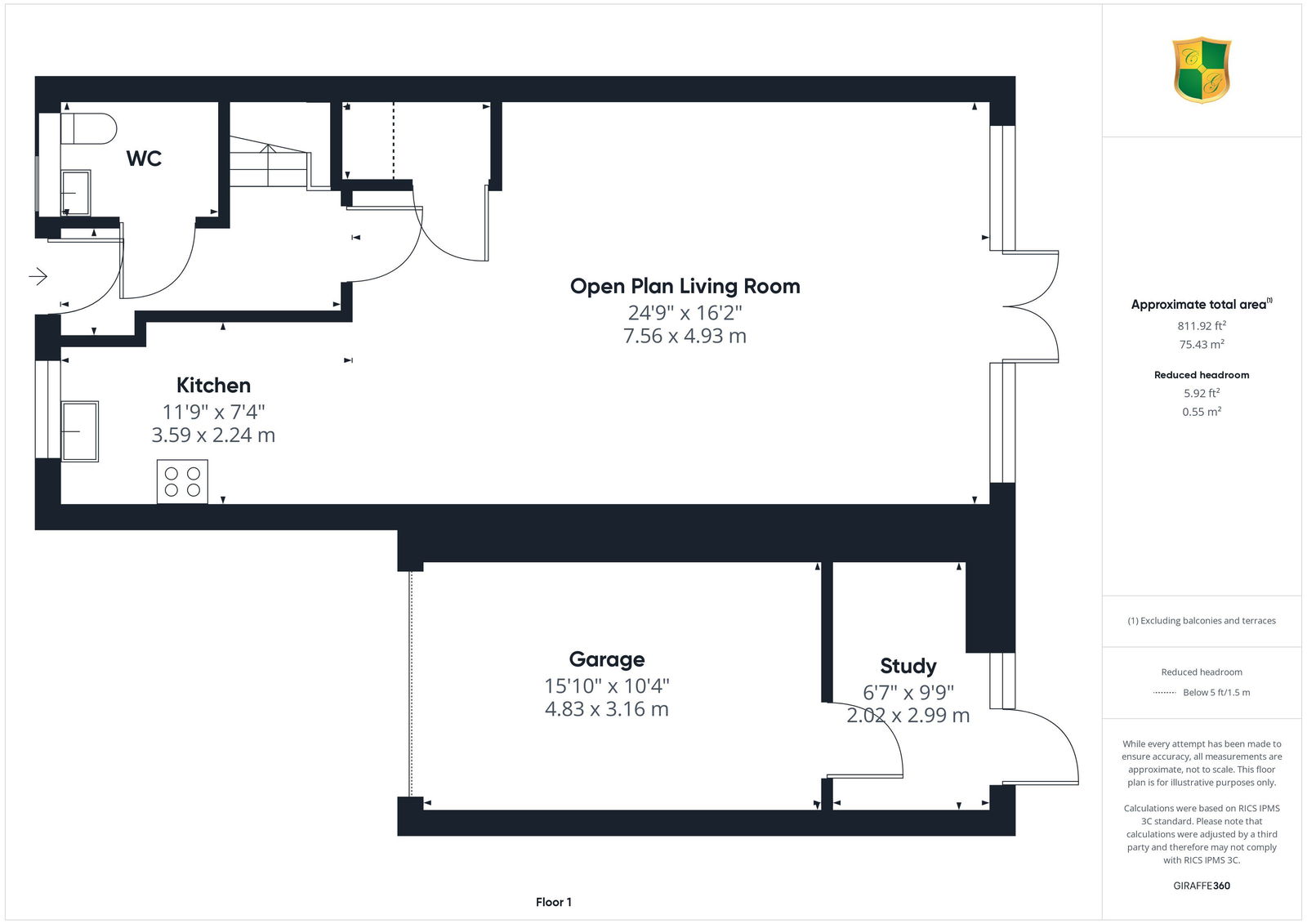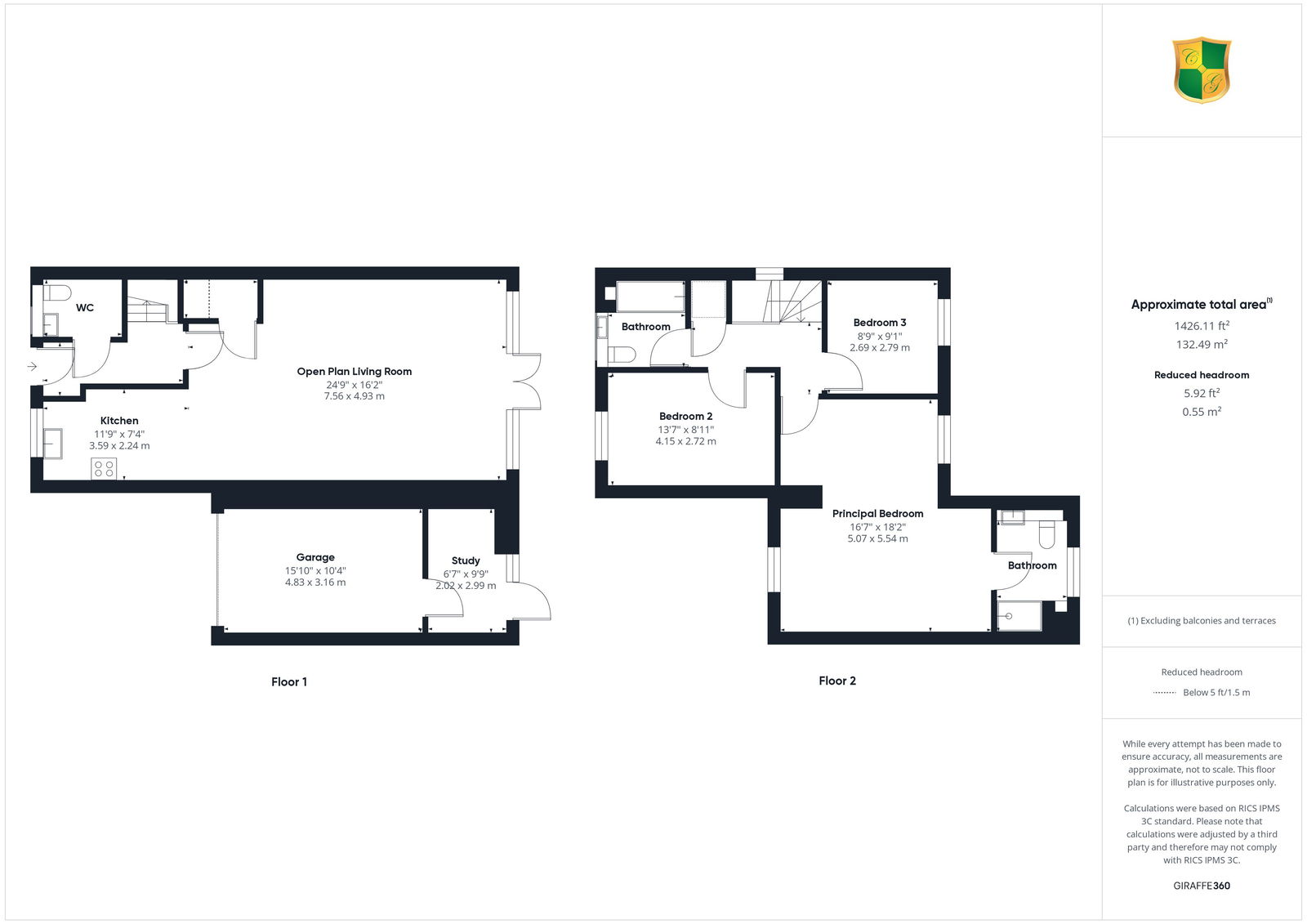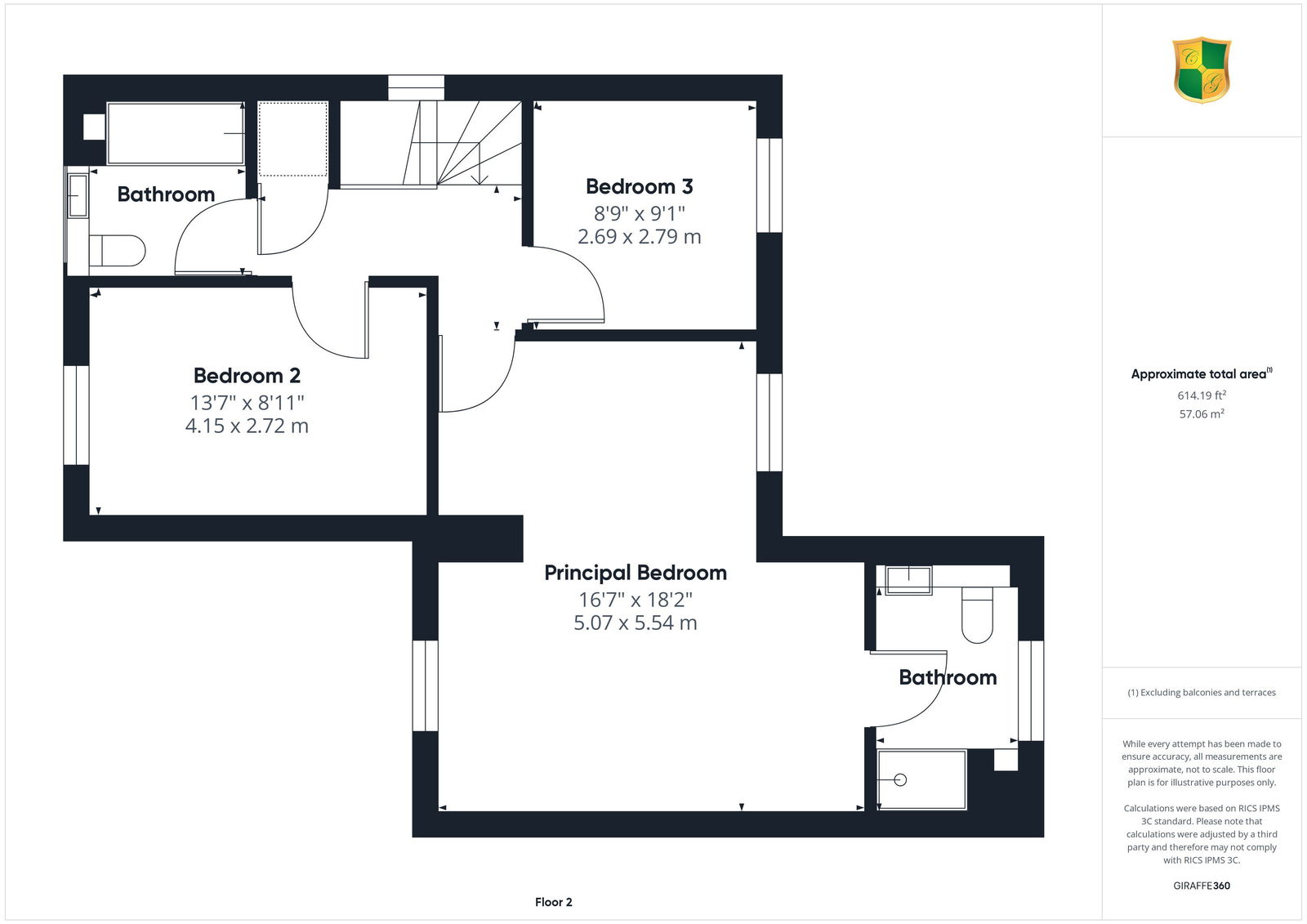Link-detached house for sale in Churchill Way, Broadbridge Heath, Horsham RH12
* Calls to this number will be recorded for quality, compliance and training purposes.
Property features
- Three double bedrooms
- Principal suite with dressing area and ensuite shower room
- Family bathroom & downstair cloakroom
- Stunning open plan living space
- Upgraded kithen with fitted appliances
- Study
- Garage
- Driveway parking
- Low maintenance landscaped garden
Property description
Courtney Green are delighted to be offering for sale this expansive three bedroom home, situated on the ever popular Wickhurst Green development in Broadbridge Heath. Built by Countryside Properties in 2015 the accommodation comprises a spacious entrance hall, a downstairs cloakroom, an open plan living and a dining room with a partly vaulted ceiling and French doors opening to the rear garden, an upgraded fitted kitchen with integrated appliances, a study, and an integral garage with power and lighting making up the ground floor. On the first floor there is an exceptional principal bedroom with walk through dressing area, fitted wardrobes and en-suite shower room. There are two further double bedrooms, a luxury family bathroom and a large airing cupboard. Outside to the front is a driveway providing off road parking and to the rear is a secluded walled garden, which is beautifully landscaped.
Situation: Wickhurst Green is located in Broadbridge Heath village and is perfectly positioned to enjoy countryside walks within a few minutes whilst having convenient amenities just on your doorstep including a village shop/post office, a public house, the excellent Shelley Primary School, Tesco superstore, a dental practise, a veterinary surgery, a state of the art sports centre & gym, churches, and a regular bus service. The nearby town of Horsham has a wider range of amenities including Tanbridge House secondary school, which is within walking distance, and Horsham main line train station with direct services to London in just under an hour. There are also excellent road links with the A281 and A24 nearby.
The accommodation comprises:
Entrance Hall
A convenient entrance area with radiator, downlighting, stairs rising to the first floor landing, and doors to cloakroom, and open plan living room.
Cloakroom
A large cloakroom comprising a worktop mounted wash hand basin with chrome mixer tap, low-level WC, radiator, half height wall tiling, tiled floor, obscured front aspect window, downlighting, and extractor fan.
Open Plan Living Room
A wonderfully bright and spacious living area with a part vaulted ceiling and three Velux windows to the rear, French doors opening to rear garden, defined seating and dining areas, two radiators, under stairs storage cupboard housing electricity fuse board and internet point. The living area is open to the recently fitted kitchen.
Kitchen
A recently fitted high specification kitchen comprises a range of eye and base level cabinets and drawers finished in a combination of navy blue and grey with complementing marble effect worktops and up stands over, inset sink with routed drainer and Frankie mixer tap, integrated four burner Bosch induction hob with hidden extractor over, integrated fridge freezer, integrated eye-level Bosch electric oven with Bosch combination microwave oven above, integrated Bosch dishwasher, integrated washing machine, downlighting, extractor fan, and front aspect window.
From the entrance hall stairs rise to the first floor landing where there is a side aspect window, radiator, large airing cupboard housing pressurised hot water tank, loft hatch accessing loft space, and doors to all rooms.
Principal Bedroom Suite
This wonderfully spacious principal bedroom extends over the garage and is flooded with light thanks to its front and rear aspect windows. There are two double fitted wardrobes, two radiators, and door to en-suite shower room.
En-suite Shower Room
A luxury shower suite comprising an oversized walk-in shower with shower mixer and wall mounted shower attachment, worktop mounted wash hand basin with mixer tap, low-level WC, heated towel radiator, shaver point, half height wall tiling, tiled floor, obscured rear aspect window, downlighting, and extractor fan.
Bedroom 2
A large double bedroom with front aspect window, and radiator.
Bedroom 3
A further double bedroom with rear aspect window, and radiator.
Family Bathroom
A luxury bathroom suite comprising an enclosed panel bath with central bath filler, shower mixer, wall mounted shower attachment, glass shower screen, worktop mounted wash hand basin with mixer tap, low-level WC, heated towel radiator, shaver point, glass display shelving with spotlight, downlighting, extractor fan, obscured front aspect window.
Garage & Study
There is an attached garage which has been partly converted creating a versatile additional room which is currently used as a work from home space, is large enough for two separate workstations, and houses the boiler. From the study, there is a door to the remaining garage which is still large enough to fit one car, and has an electric roller door, power and lighting.
Outside
To the front of the property is a neatly kept garden which is laid to lawn with a border hedge and pathway leading to the front door. There is a driveway which provides off road parking for one car, and accesses the garage.
To the rear is a beautifully landscaped, walled garden which has a large Kandla grey Indian Sandstone patio, high quality artificial grass, raised sleeper planters, and an arched timber side access gate.
Council Tax Band - E
Referral Fees Courtney Green routinely refer prospective purchasers to Nepcote Financial Ltd who may offer to arrange insurance and/or mortgages. Courtney Green may be entitled to receive 20% of any commission received by Nepcote Financial Ltd.
Property info
For more information about this property, please contact
Courtney Green, RH12 on +44 1403 289133 * (local rate)
Disclaimer
Property descriptions and related information displayed on this page, with the exclusion of Running Costs data, are marketing materials provided by Courtney Green, and do not constitute property particulars. Please contact Courtney Green for full details and further information. The Running Costs data displayed on this page are provided by PrimeLocation to give an indication of potential running costs based on various data sources. PrimeLocation does not warrant or accept any responsibility for the accuracy or completeness of the property descriptions, related information or Running Costs data provided here.





































.png)

