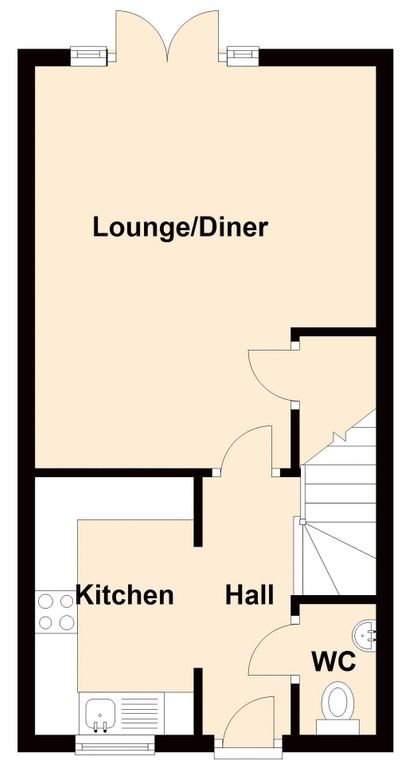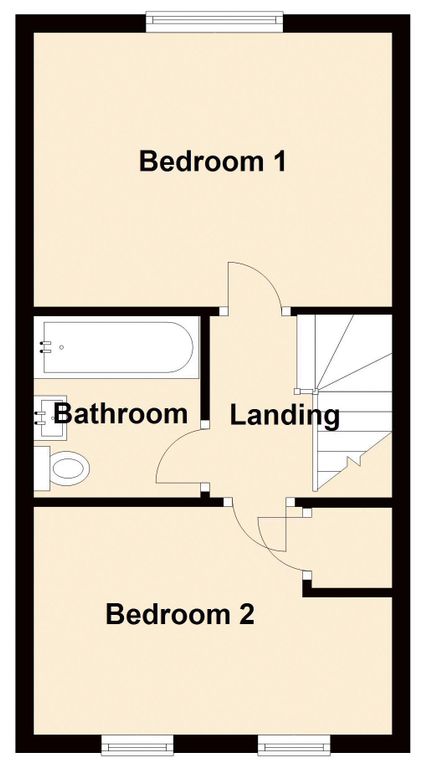End terrace house for sale in Bethany Gardens, Plymouth PL2
* Calls to this number will be recorded for quality, compliance and training purposes.
Property features
- End terraced
- 2 double bedrooms
- Driveway parking
- Modern development
- Solar panels
- Spacious lounge/dining room
- White high gloss kitchen
- Enclosed and level rear garden
- Gas central heating
- UPVC double glazing
Property description
Located within a popular and modern development in Beacon Park is this immaculately presented two double bedroomed end terraced house. Being sold with the added benefit of a driveway, enclosed and level rear garden, UPVC double glazing, gas central heating and owned solar panels. Conveniently located for Plymouth City Centre, schools, shops, bus routes and provides easy access to the A38. Set also within walking distance of Central Park, Home Park Stadium and Plymouth Life Centre. This home is the perfect purchase to get onto the property ladder and anyone looking for low-cost energy bills! EPC - B
Located within a popular and modern development in Beacon Park is this immaculately presented two double bedroomed end terraced house. Being sold with the added benefit of a driveway, enclosed and level rear garden, UPVC double glazing, gas central heating and owned solar panels. Conveniently located for Plymouth City Centre, schools, shops, bus routes and provides easy access to the A38. Set also within walking distance of Central Park, Home Park Stadium and Plymouth Life Centre. This home is the perfect purchase to get onto the property ladder and anyone looking for low-cost energy bills! EPC - B
Canopied entrance with composite front door to;
entrance hall Stairs to first floor, radiator, Karndean flooring, doors lead off the entrance hall providing access to all ground floor rooms.
Cloakroom Low level WC, pedestal wash hand basin with tiled surround, radiator, fuse box, Karndean flooring, UPVC obscure double glazed window to side elevation.
Kitchen 9'10 x 6'1 (3m x 1.86m) Modern fitted white high gloss base and eye level units, marble effect worktops, integrated appliances to include dishwasher, fridge freezer and washing machine. Fitted electric oven and gas hob with stainless-steel splashback and extractor hood over, single bowl single drainer sink and tap, cupboard housing wall mounted Ideal boiler providing hot water and central heating, UPVC double glazed window to front elevation, Karndean flooring.
Lounge/dining room 15'5 x 13'1 (4.7m x 4m max) Double glazed French doors leading to the rear garden and additional side panels. Under stairs storage cupboard, Karndean flooring, radiator.
First floor
landing Radiator. Doors lead off the landing providing access to all first floor rooms.
Bedroom one 13'1 x 10'1 (4m x 3.08m) UPVC double glazed window to rear elevation, radiator.
Bedroom two 13'1 x 8'4 (4m x 2.54m) 2 UPVC double glazed windows to front elevation, radiator, built-in cupboard over stairwell.
Bathroom White suite comprising panelled bath with mixer tap and shower attachment, fully tiled surround, low level WC, pedestal basin with tiled surround, stainless steel ladder style radiator, wood effect flooring, ceiling spotlights.
Outside The front driveway provides parking for 1 large vehicle, flower border to the side and a pathway and gate which leads to the rear garden. The rear garden is enclosed with wooden fencing and has been landscaped to include a paved area leading off the rear of the property, lawn and raised timber decked sun terrace with planters. A wooden gate providing rear access. Useful outside tap. The property was installed with owned solar panels when built which provides your energy bills at a minimum.
Agents note We understand from the sellers that there is a service/maintenance charge of £184.67 per annum.
Services All main services are connected to the property.
Viewing Strictly by prior appointment through Swift Estate Agents.
Property info
For more information about this property, please contact
Swift Estate Agents, PL6 on +44 1752 942173 * (local rate)
Disclaimer
Property descriptions and related information displayed on this page, with the exclusion of Running Costs data, are marketing materials provided by Swift Estate Agents, and do not constitute property particulars. Please contact Swift Estate Agents for full details and further information. The Running Costs data displayed on this page are provided by PrimeLocation to give an indication of potential running costs based on various data sources. PrimeLocation does not warrant or accept any responsibility for the accuracy or completeness of the property descriptions, related information or Running Costs data provided here.


























.png)

